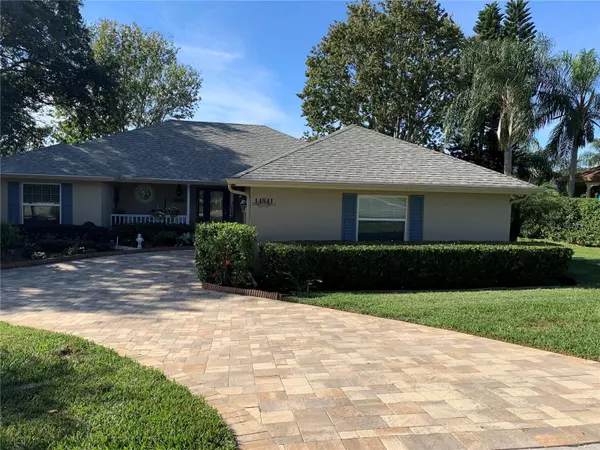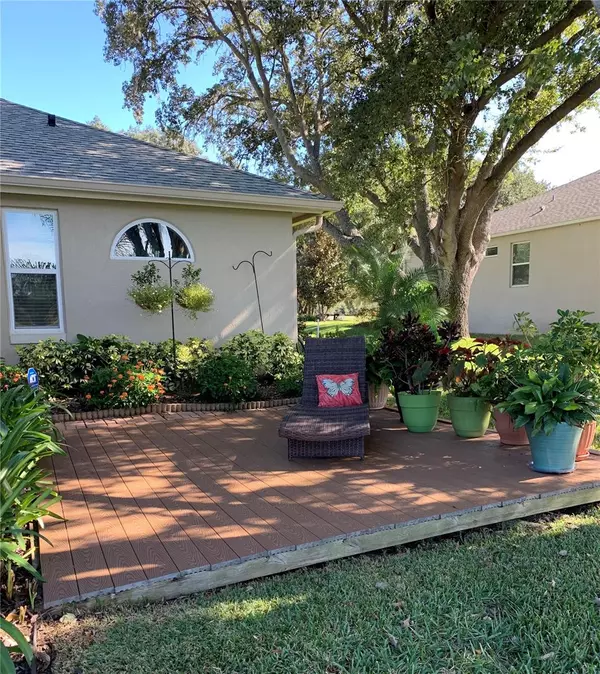$562,500
$559,500
0.5%For more information regarding the value of a property, please contact us for a free consultation.
3 Beds
2 Baths
1,881 SqFt
SOLD DATE : 02/06/2024
Key Details
Sold Price $562,500
Property Type Single Family Home
Sub Type Single Family Residence
Listing Status Sold
Purchase Type For Sale
Square Footage 1,881 sqft
Price per Sqft $299
Subdivision Village Green
MLS Listing ID O6160936
Sold Date 02/06/24
Bedrooms 3
Full Baths 2
Construction Status Financing,Inspections,Other Contract Contingencies
HOA Fees $12/ann
HOA Y/N Yes
Originating Board Stellar MLS
Year Built 1996
Annual Tax Amount $3,315
Lot Size 0.330 Acres
Acres 0.33
Property Description
3/2/2 pool home on Clear Lake in Green Valley Country Club; a highly desirable community of 157 homes on oversized lots. This 1/3 acre home, located adjacent to the 9th tee is surrounded by mature trees & lush landscaping. Sprinkler irrigation draws from lake w/ a newly installed irrigation pump in 2023. Water bills average $18 mo! Circular paver stone driveway leads up to wood look tiled porch & full beveled glass designer entry door & sidelights. Upon entering home, you are met with the unobstructed views of the pool, lake, & golf course through a wall of French doors. NO rear neighbors; just a beautiful vista w/ amazing sunsets over the lake! Lake views from entire rear of the home- family room, kitchen, primary bedroom, & bath. Highlights: new Carrier AC unit installed in ‘22, all new windows in ‘21, French doors w/ new innovative blinds between the glass. The kitchen has new quartz counters & marble backsplash, upgraded LG fingerprint resistant steel kitchen appliances, & LG oversized washer/dryer. Luxury vinyl plank flooring runs throughout the home, w/ tile in kitchen, primary bath & laundry room. Bathrooms were recently renovated w/ floor to ceiling 12x24” tile in showers. Primary bath has frameless shower doors & modern freestanding tub. New quartz counters & dual rectangle sinks completes the fresh new look. Crown molding throughout. The pool was entirely resurfaced & re-tiled in ‘21, & the pool cage was completely rescreened. The pool has both solar & electric heating. HOA $150 annually!
Location
State FL
County Lake
Community Village Green
Zoning PUD
Interior
Interior Features Ceiling Fans(s), Crown Molding, High Ceilings, L Dining, Primary Bedroom Main Floor, Solid Wood Cabinets, Split Bedroom, Thermostat, Walk-In Closet(s), Window Treatments
Heating Central
Cooling Central Air
Flooring Ceramic Tile, Vinyl
Fireplace false
Appliance Convection Oven, Dishwasher, Disposal, Dryer, Electric Water Heater, Exhaust Fan, Ice Maker, Microwave, Range, Refrigerator, Washer
Exterior
Exterior Feature French Doors, Irrigation System, Lighting, Rain Gutters, Sidewalk
Parking Features Circular Driveway, Garage Door Opener, Garage Faces Rear, Workshop in Garage
Garage Spaces 2.0
Pool Gunite, Heated, In Ground, Screen Enclosure
Community Features Deed Restrictions, Golf Carts OK, Golf, No Truck/RV/Motorcycle Parking, Sidewalks
Utilities Available BB/HS Internet Available, Cable Connected, Electricity Connected, Fiber Optics, Fire Hydrant, Phone Available, Private, Public, Street Lights, Underground Utilities, Water Available
Amenities Available Fence Restrictions, Maintenance, Vehicle Restrictions
Waterfront Description Lake
View Y/N 1
Roof Type Shingle
Attached Garage true
Garage true
Private Pool Yes
Building
Story 1
Entry Level One
Foundation Slab
Lot Size Range 1/4 to less than 1/2
Sewer Septic Tank
Water Canal/Lake For Irrigation, Public
Structure Type Block,Stucco
New Construction false
Construction Status Financing,Inspections,Other Contract Contingencies
Others
Pets Allowed Yes
HOA Fee Include Maintenance Grounds
Senior Community No
Ownership Fee Simple
Monthly Total Fees $12
Membership Fee Required Required
Special Listing Condition None
Read Less Info
Want to know what your home might be worth? Contact us for a FREE valuation!

Our team is ready to help you sell your home for the highest possible price ASAP

© 2024 My Florida Regional MLS DBA Stellar MLS. All Rights Reserved.
Bought with RE/MAX TITANIUM GROUP
GET MORE INFORMATION

REALTORS®






