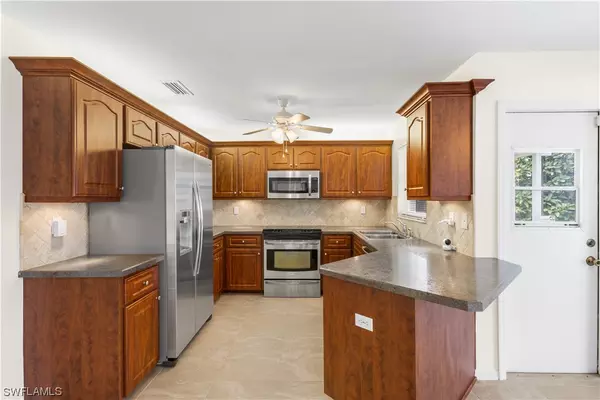$397,500
$409,000
2.8%For more information regarding the value of a property, please contact us for a free consultation.
3 Beds
2 Baths
1,927 SqFt
SOLD DATE : 02/06/2024
Key Details
Sold Price $397,500
Property Type Single Family Home
Sub Type Single Family Residence
Listing Status Sold
Purchase Type For Sale
Square Footage 1,927 sqft
Price per Sqft $206
Subdivision Cape Coral
MLS Listing ID 223084473
Sold Date 02/06/24
Style Ranch,One Story,Traditional
Bedrooms 3
Full Baths 2
Construction Status Resale
HOA Y/N No
Year Built 1991
Annual Tax Amount $5,116
Tax Year 2022
Lot Size 10,018 Sqft
Acres 0.23
Lot Dimensions Appraiser
Property Description
Welcome to your dream home in the heart of the highly sought-after SE Cape Coral just minutes from downtown! This immaculate 3 bed 2 bath POOL home exudes pride of ownership. Step into a home where every detail has been meticulously cared for, showcasing the owner's commitment to maintaining a pristine living space. The spacious interior is flooded w/ natural light, creating an inviting & warm atmosphere throughout. Entertaining is a delight in the generously sized screened-in pool area, w/ recently refinished self cleaning Pebble-Tech pool, providing the ideal setting for gatherings w/ family & friends. The oversized air-conditioned Florida room is a versatile space, perfect for enjoying the stunning weather while remaining comfortably cool. The home also features an oversized garage, providing ample space for both parking & storage. Hurricane shutters & BRAND NEW ROOF add an extra layer of security, ensuring peace of mind during storm seasons. From the meticulously maintained interior to the impressive pool area & beyond, this property offers an exceptional living experience. Don't miss the chance to make this stunning home yours & enjoy FL living in the desirable SE Cape Coral.
Location
State FL
County Lee
Community Cape Coral
Area Cc12 - Cape Coral Unit 7-15
Rooms
Bedroom Description 3.0
Interior
Interior Features Attic, Breakfast Bar, Built-in Features, Bedroom on Main Level, Cathedral Ceiling(s), Entrance Foyer, Eat-in Kitchen, Family/ Dining Room, French Door(s)/ Atrium Door(s), Living/ Dining Room, Main Level Primary, Pull Down Attic Stairs, Shower Only, Separate Shower, Walk- In Closet(s)
Heating Central, Electric
Cooling Central Air, Ceiling Fan(s), Electric
Flooring Carpet, Tile
Furnishings Unfurnished
Fireplace No
Window Features Jalousie,Single Hung,Shutters,Window Coverings
Appliance Dryer, Dishwasher, Electric Cooktop, Ice Maker, Microwave, Range, Refrigerator, Self Cleaning Oven, Washer
Laundry In Garage, Laundry Tub
Exterior
Exterior Feature Fence, Sprinkler/ Irrigation, Patio, Shutters Manual
Parking Features Attached, Driveway, Garage, Paved, On Street, Garage Door Opener
Garage Spaces 2.0
Garage Description 2.0
Pool Concrete, In Ground, Pool Equipment, Pool Sweep, Screen Enclosure
Community Features Non- Gated
Amenities Available None
Waterfront Description None
Water Access Desc Assessment Paid,Public
View Landscaped
Roof Type Shingle
Porch Lanai, Patio, Porch, Screened
Garage Yes
Private Pool Yes
Building
Lot Description Rectangular Lot, Sprinklers Automatic, Sprinklers Manual
Faces South
Story 1
Sewer Assessment Paid
Water Assessment Paid, Public
Architectural Style Ranch, One Story, Traditional
Structure Type Block,Concrete,Stucco
Construction Status Resale
Schools
Elementary Schools School Of Choice
Middle Schools School Of Choice
High Schools School Of Choice
Others
Pets Allowed Yes
HOA Fee Include None
Senior Community No
Tax ID 12-45-23-C1-00245.0120
Ownership Single Family
Security Features Security System Owned,Burglar Alarm (Monitored),Security System,Smoke Detector(s)
Acceptable Financing All Financing Considered, Cash, FHA, VA Loan
Listing Terms All Financing Considered, Cash, FHA, VA Loan
Financing Cash
Pets Allowed Yes
Read Less Info
Want to know what your home might be worth? Contact us for a FREE valuation!

Our team is ready to help you sell your home for the highest possible price ASAP
Bought with ERA Cape Realty
GET MORE INFORMATION
REALTORS®






