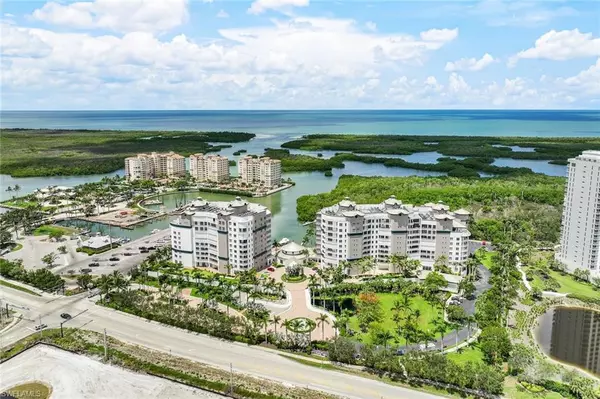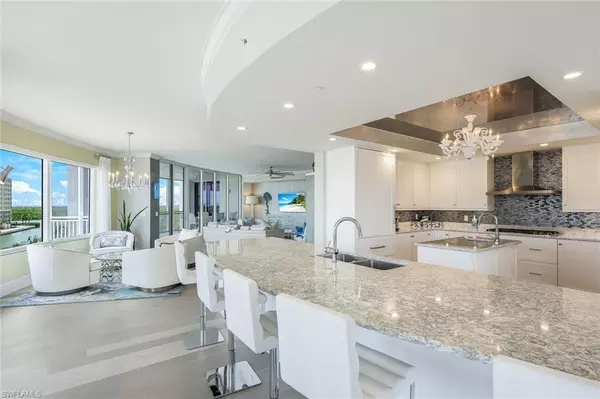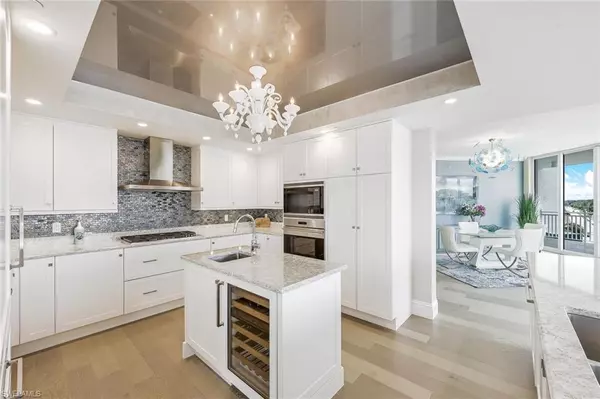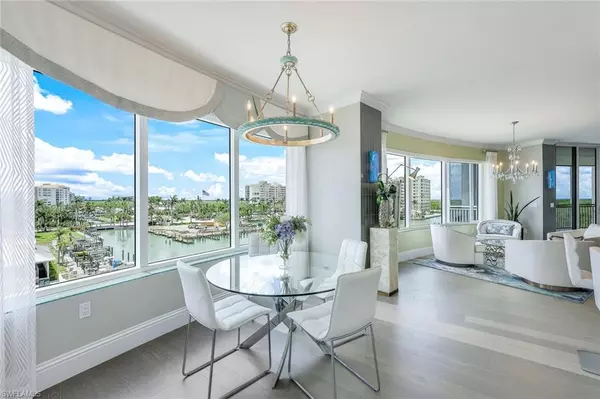$3,350,000
$3,499,000
4.3%For more information regarding the value of a property, please contact us for a free consultation.
3 Beds
4 Baths
4,171 SqFt
SOLD DATE : 01/29/2024
Key Details
Sold Price $3,350,000
Property Type Condo
Sub Type High Rise (8+)
Listing Status Sold
Purchase Type For Sale
Square Footage 4,171 sqft
Price per Sqft $803
Subdivision Aqua
MLS Listing ID 223051163
Sold Date 01/29/24
Bedrooms 3
Full Baths 3
Half Baths 1
Condo Fees $9,472/qua
HOA Y/N Yes
Originating Board Naples
Year Built 2017
Annual Tax Amount $20,870
Tax Year 2022
Property Description
Welcome to paradise! This BEAUTIFUL residence features 3BR, 3.5BA, plus DEN, offering 4,171 SQ FT of LUXURIOUS LIVING! Be enchanted by the view of Wiggins Pass & a slice of the Gulf of Mexico, providing the backdrop for an idyllic COASTAL lifestyle. Discover an impeccably designed interior with Clive Daniel's furnishings, elegant WOLF, MIELE & SUB ZERO appliances, stunning finishes including MARBLE & QUARTZ, & magnificent Chihuly-style lighting to create an ambiance of sophistication & comfort, making it a dream come true! THE AQUA, home to SUITE 501 and PET FRIENDLY, offers an INFINITY POOL, spa, sauna & steam rooms, state-of-the-art FITNESS CENTER, kayaks, THEATER, CLUB, & BILLIARDS room. The 24 HR CONCIERGE ensures a life of ease! All of this is in NAPLES, offering a charming atmosphere, fine dining, & upscale shopping. Enjoy the arts scene, world-class golf, & pristine beaches. Embrace coastal living with SUNSETS, thrilling water sports, & SANDY SHORES with gentle waves. It's a haven for nature lovers & outdoor lovers. The quick access to RSW airport also ensures easy travel connections, making jet-setting a breeze. SEE video! Suite 501, The Aqua, & Naples await you to enjoy!
Location
State FL
County Collier
Area Pelican Isle
Zoning 34110
Rooms
Bedroom Description Master BR Sitting Area,Split Bedrooms
Dining Room Breakfast Bar, Dining - Living, Formal
Kitchen Gas Available, Island, Pantry
Interior
Interior Features Built-In Cabinets, Closet Cabinets, Custom Mirrors, Exclusions, Fire Sprinkler, Foyer, French Doors, Laundry Tub, Pantry, Smoke Detectors, Walk-In Closet(s), Window Coverings
Heating Central Electric
Flooring Marble
Equipment Cooktop - Gas, Dishwasher, Disposal, Dryer, Microwave, Refrigerator/Freezer, Security System, Self Cleaning Oven, Smoke Detector, Wall Oven, Washer, Washer/Dryer Hookup, Wine Cooler
Furnishings Furnished
Fireplace No
Window Features Window Coverings
Appliance Gas Cooktop, Dishwasher, Disposal, Dryer, Microwave, Refrigerator/Freezer, Self Cleaning Oven, Wall Oven, Washer, Wine Cooler
Heat Source Central Electric
Exterior
Exterior Feature Boat Dock Private, Dock Purchase, Balcony, Open Porch/Lanai, Screened Lanai/Porch
Parking Features 2 Assigned, Guest, Paved, Under Bldg Closed, Attached
Garage Spaces 2.0
Pool Community
Community Features Pool, Dog Park, Fitness Center, Putting Green, Sidewalks, Street Lights, Gated
Amenities Available Barbecue, Bike Storage, Billiard Room, Business Center, Cabana, Pool, Community Room, Spa/Hot Tub, Concierge, Dog Park, Electric Vehicle Charging, Fitness Center, Storage, Guest Room, Internet Access, Library, Marina, Putting Green, Sauna, See Remarks, Sidewalk, Streetlight, Theater, Trash Chute, Underground Utility
Waterfront Description Bay,Intersecting Canal,Navigable
View Y/N Yes
View Bay, Canal, Gulf, Gulf and Bay, Partial Gulf, Water
Roof Type Built-Up
Street Surface Paved
Porch Deck
Total Parking Spaces 2
Garage Yes
Private Pool No
Building
Lot Description Regular
Building Description Concrete Block,Stucco, DSL/Cable Available
Story 1
Water Central
Architectural Style High Rise (8+)
Level or Stories 1
Structure Type Concrete Block,Stucco
New Construction No
Others
Pets Allowed Limits
Senior Community No
Tax ID 22296001147
Ownership Condo
Security Features Security System,Smoke Detector(s),Gated Community,Fire Sprinkler System
Num of Pet 2
Read Less Info
Want to know what your home might be worth? Contact us for a FREE valuation!

Our team is ready to help you sell your home for the highest possible price ASAP

Bought with Premiere Plus Realty Company
GET MORE INFORMATION
REALTORS®






