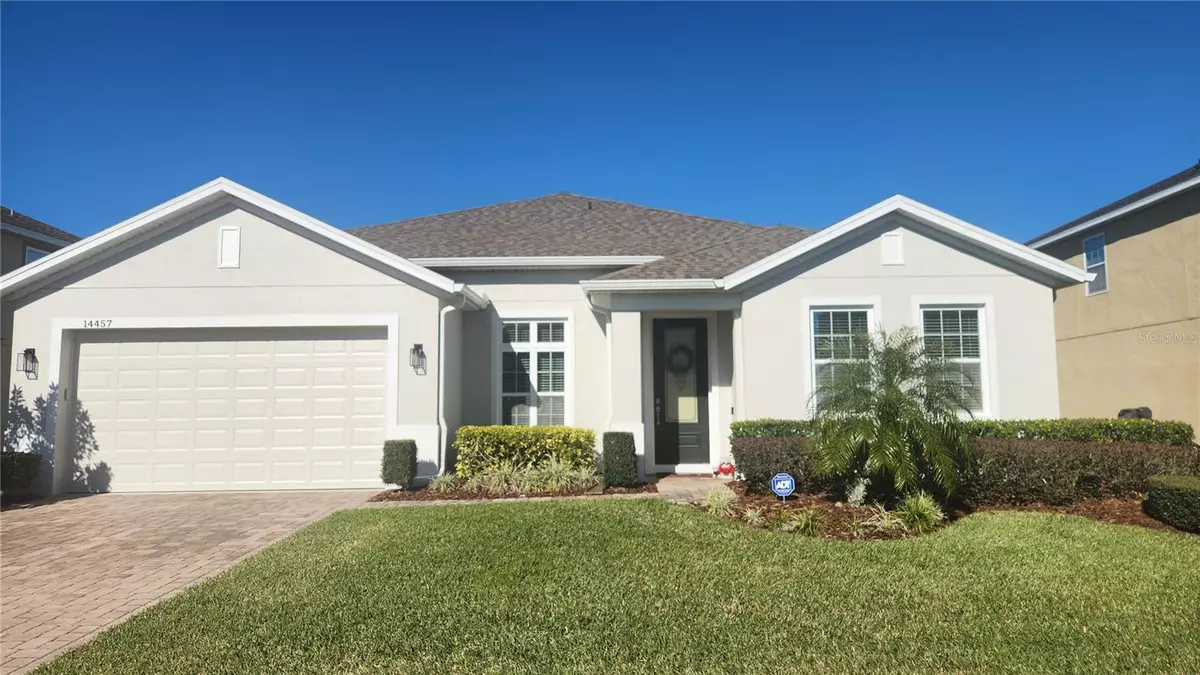$585,000
$598,800
2.3%For more information regarding the value of a property, please contact us for a free consultation.
4 Beds
3 Baths
2,569 SqFt
SOLD DATE : 02/05/2024
Key Details
Sold Price $585,000
Property Type Single Family Home
Sub Type Single Family Residence
Listing Status Sold
Purchase Type For Sale
Square Footage 2,569 sqft
Price per Sqft $227
Subdivision Black Lake Preserve
MLS Listing ID O6167306
Sold Date 02/05/24
Bedrooms 4
Full Baths 2
Half Baths 1
Construction Status Financing,Inspections
HOA Fees $140/qua
HOA Y/N Yes
Originating Board Stellar MLS
Year Built 2016
Annual Tax Amount $4,768
Lot Size 8,712 Sqft
Acres 0.2
Property Description
Incredible opportunity for extremely well maintained one story in gated community minutes from everything Winter Garden. Large fenced yard and screened lanai. Enter to formal living and dining rooms flanking large foyer. Spacious kitchen with island and lots of 42 inch cabinets for storage open to family room. Owners suite with dual vanities, garden bath, walk in shower and closet. 3 secondary bedrooms and full bath complete the timeless and functional floor plan. Directly across street from Sunridge elementary and middle school campuses. Foundation academy and Windermere preparatory campuses a short commute from your front door. Countless shopping and dining options in every direction. Enjoy Downtown Winter Garden Plant Steet area few miles away. Easy access to the 429, 408 and Florida turnpike expressways. Disney less than 20 minutes from your door. Home is priced to sell and will be an amazing buy for one lucky buyer. move fast. Easy to show
Location
State FL
County Orange
Community Black Lake Preserve
Zoning PUD
Rooms
Other Rooms Family Room, Formal Dining Room Separate, Formal Living Room Separate, Inside Utility
Interior
Interior Features Ceiling Fans(s), High Ceilings, Primary Bedroom Main Floor, Solid Surface Counters, Solid Wood Cabinets, Split Bedroom, Stone Counters, Thermostat, Walk-In Closet(s)
Heating Central, Electric
Cooling Central Air
Flooring Ceramic Tile, Hardwood
Fireplace false
Appliance Dishwasher, Disposal, Gas Water Heater, Microwave, Range, Refrigerator
Laundry Inside
Exterior
Exterior Feature Irrigation System, Sidewalk, Sliding Doors
Garage Spaces 2.0
Community Features Gated Community - Guard, Park, Playground, Sidewalks
Utilities Available BB/HS Internet Available, Cable Connected, Electricity Connected, Natural Gas Connected
Amenities Available Gated, Park, Playground
Roof Type Shingle
Attached Garage true
Garage true
Private Pool No
Building
Story 1
Entry Level One
Foundation Slab
Lot Size Range 0 to less than 1/4
Sewer Public Sewer
Water Public
Structure Type Block,Stucco
New Construction false
Construction Status Financing,Inspections
Schools
Elementary Schools Sunridge Elementary
Middle Schools Sunridge Middle
High Schools West Orange High
Others
Pets Allowed Yes
HOA Fee Include Private Road
Senior Community No
Ownership Fee Simple
Monthly Total Fees $140
Acceptable Financing Cash, Conventional, VA Loan
Membership Fee Required Required
Listing Terms Cash, Conventional, VA Loan
Special Listing Condition None
Read Less Info
Want to know what your home might be worth? Contact us for a FREE valuation!

Our team is ready to help you sell your home for the highest possible price ASAP

© 2025 My Florida Regional MLS DBA Stellar MLS. All Rights Reserved.
Bought with FANNIE HILLMAN & ASSOCIATES
GET MORE INFORMATION
REALTORS®






