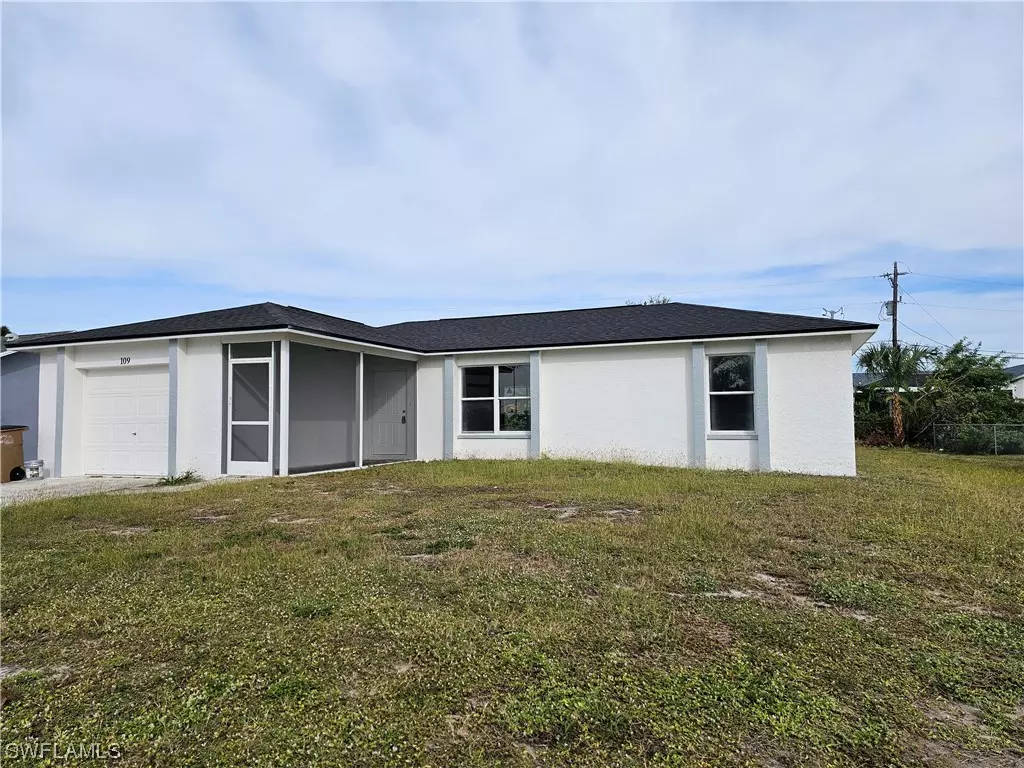$260,000
$285,000
8.8%For more information regarding the value of a property, please contact us for a free consultation.
3 Beds
2 Baths
1,110 SqFt
SOLD DATE : 02/02/2024
Key Details
Sold Price $260,000
Property Type Single Family Home
Sub Type Single Family Residence
Listing Status Sold
Purchase Type For Sale
Square Footage 1,110 sqft
Price per Sqft $234
Subdivision Cape Coral
MLS Listing ID 223089274
Sold Date 02/02/24
Style Ranch,One Story
Bedrooms 3
Full Baths 2
Construction Status Resale
HOA Y/N No
Year Built 1990
Annual Tax Amount $1,962
Tax Year 2022
Lot Size 10,018 Sqft
Acres 0.23
Lot Dimensions Appraiser
Property Description
Beautiful 3 BD / 2 BA SW Cape ALL ASSESSMENTS PAID Home with Spacious Layout, Gorgeous Design & Fully Remodeled. Brand New Roof Installed 2023. Brand New Waterproof Luxury Vinyl Planks Throughout the House. Kitchen Features Brand New Shaker Cabinets with High Grade Granite Counter Tops (Including Pass-Thru to Lanai) and Stainless Steel Appliance Package. Both Bathrooms have Upgraded Vanities with All New Tile and Fixtures. Brand New Electrical Panel has been Installed. Newer A/C Unit with All New Duct Work. Hot Water Heater is Also Newer. Brand New Doors and Baseboards Were Installed Throughout the Entire Home. All New Lighting and Fixtures Throughout. Homes Has Been Completely Painted Inside and Out. All New Soffit and Fascia Around Entire Home. Brand New Front Screen Enclosure and Lanai Screen Enclosure with Picture Screen Windows for the Huge Lanai is going to be Installed. There is also a Concrete Pad for BBQ Area or Fire Pit. This Home is Move-In Ready. This is a Must See!!!
Location
State FL
County Lee
Community Cape Coral
Area Cc23 - Cape Coral Unit 28, 29, 45, 62, 63, 66, 68
Rooms
Bedroom Description 3.0
Interior
Interior Features Breakfast Bar, Cathedral Ceiling(s), Kitchen Island, Living/ Dining Room, Pantry, Shower Only, Separate Shower, Walk- In Closet(s), Split Bedrooms
Heating Central, Electric
Cooling Central Air, Ceiling Fan(s), Electric
Flooring Vinyl
Furnishings Unfurnished
Fireplace No
Window Features Single Hung
Appliance Dishwasher, Microwave, Range, Refrigerator, Water Purifier
Laundry In Garage
Exterior
Exterior Feature None, Patio, Room For Pool
Parking Features Attached, Garage
Garage Spaces 1.0
Garage Description 1.0
Community Features Non- Gated
Amenities Available None
Waterfront Description None
Water Access Desc Assessment Paid,Public
View Landscaped
Roof Type Shingle
Porch Lanai, Patio, Porch, Screened
Garage Yes
Private Pool No
Building
Lot Description Rectangular Lot
Faces South
Story 1
Sewer Assessment Paid, Public Sewer
Water Assessment Paid, Public
Architectural Style Ranch, One Story
Unit Floor 1
Structure Type Block,Concrete,Stucco
Construction Status Resale
Others
Pets Allowed Yes
HOA Fee Include None
Senior Community No
Tax ID 26-44-23-C3-03036.0300
Ownership Single Family
Security Features Smoke Detector(s)
Acceptable Financing All Financing Considered, Cash, FHA, VA Loan
Listing Terms All Financing Considered, Cash, FHA, VA Loan
Financing Conventional
Pets Allowed Yes
Read Less Info
Want to know what your home might be worth? Contact us for a FREE valuation!

Our team is ready to help you sell your home for the highest possible price ASAP
Bought with EXP Realty, LLC
GET MORE INFORMATION
REALTORS®






