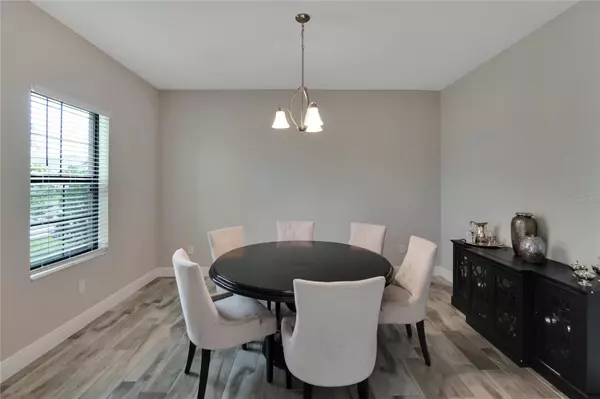$699,999
$699,999
For more information regarding the value of a property, please contact us for a free consultation.
5 Beds
4 Baths
3,547 SqFt
SOLD DATE : 01/29/2024
Key Details
Sold Price $699,999
Property Type Single Family Home
Sub Type Single Family Residence
Listing Status Sold
Purchase Type For Sale
Square Footage 3,547 sqft
Price per Sqft $197
Subdivision Waterset Phs 5A-2B & 5B-1
MLS Listing ID T3461753
Sold Date 01/29/24
Bedrooms 5
Full Baths 4
HOA Fees $7/ann
HOA Y/N Yes
Originating Board Stellar MLS
Year Built 2021
Annual Tax Amount $4,021
Lot Size 6,969 Sqft
Acres 0.16
Lot Dimensions 61.19x120
Property Description
Assumable VA Loan! The Home is under a VA Loan at 2.625% rate.
Discover a whole new way to experience resort-style living from your very own home. Welcome to Waterset! A true gem located in Apollo Beach, FL. Offering an abundance of features and amenities that promise a comfortable lifestyle.
Fall in love the moment you pull up! Located in one of the most desirable communities in the Tampa area, this stunning single-family home has it all! The meticulously maintained, landscaped front yard and stylish entrance sets the tone for this like new home built in 2021.
The Virginia Park floorpan, designed by Homes by Westbay offers luxury finishes and upgrades that make this home an entertainer’s delight. From the moment you walk in the front door you will take notice of the private office with 8” french doors located to your left, perfect for anyone working from home. Show off your culinary skills in the stunning well-appointed kitchen with build in appliances, quartz countertops, 42” cabinets and an oversize island with plenty of seating, overlooking the dining area and family room which offers recessed lighting and flows outdoors. Wake up to the aroma of a freshly brewed coffee from your own Coffee Bar.
Get ready to escape from the daily routine and unwind with your favorite drink and enjoy the Florida Sunshine in your "Private Oasis” with an extended, screened -in lanai and impressive professionally landscaped 5-Star resort fenced-in backyard.
Allow your guest to enjoy a private stay in your home in the guest bedroom tucked away in the main floor with a full bath. Take the stair case to the second floor, where you will find an impressive loft area. The luxurious grand master bedroom is paired with a spacious en-suite, featuring double vanities, walk-in shower and a generous walk-in closet you have been dreaming of. Additional 3 bedrooms, with one offering jack & jill bath. Laundry room conveniently located on the second level and includes storage space and build-in sink. Water softener installed!
This is an immaculate 5 bedroom, 4 bathroom home with a great floor plan and tons of upgrades! The elegant lighting brings out the beautiful, accent walls giving the home a grand feel! The 3 Car garage offers a Tesla EV wall charger, Epoxy flooring and ceiling racks for storage.
What more could you need? Located in a quiet neighborhood, features 3 community pools, 2 fitness centers and club houses, Cafe, Splash Pad and dog park, Enjoy a morning or evening jog, take a walk to the pool located only steps away from your home. The Waterset community is conveniently located near I-75 and the Tampa, St. Pete, Orlando, and Sarasota areas! Waterset offers quick access to MacDill Air Force Base, Tampa Int. Airport, many amazing beaches, and tons of shops and restaurants!
Location
State FL
County Hillsborough
Community Waterset Phs 5A-2B & 5B-1
Zoning PD
Rooms
Other Rooms Bonus Room, Den/Library/Office
Interior
Interior Features Ceiling Fans(s), In Wall Pest System, PrimaryBedroom Upstairs, Open Floorplan, Solid Wood Cabinets, Stone Counters, Thermostat, Walk-In Closet(s), Window Treatments
Heating Central
Cooling Central Air
Flooring Carpet, Tile
Fireplace false
Appliance Built-In Oven, Cooktop, Dishwasher, Disposal, Exhaust Fan, Microwave, Refrigerator, Water Softener
Laundry Laundry Room
Exterior
Exterior Feature Hurricane Shutters, Irrigation System, Sidewalk, Sliding Doors, Sprinkler Metered
Garage Spaces 3.0
Fence Fenced
Pool Other
Community Features Clubhouse, Community Mailbox, Deed Restrictions, Dog Park, Fitness Center, Irrigation-Reclaimed Water, Park, Playground, Pool, Sidewalks, Tennis Courts
Utilities Available Public
Amenities Available Basketball Court, Clubhouse, Fence Restrictions, Fitness Center, Park, Pickleball Court(s), Playground, Pool, Recreation Facilities, Tennis Court(s), Trail(s)
Roof Type Shingle
Porch Covered, Rear Porch, Screened
Attached Garage true
Garage true
Private Pool No
Building
Entry Level Two
Foundation Slab
Lot Size Range 0 to less than 1/4
Sewer Public Sewer
Water Public
Structure Type Stucco
New Construction false
Schools
High Schools East Bay-Hb
Others
Pets Allowed Yes
Senior Community No
Ownership Fee Simple
Monthly Total Fees $7
Acceptable Financing Assumable, Cash, Conventional, FHA, VA Loan
Membership Fee Required Required
Listing Terms Assumable, Cash, Conventional, FHA, VA Loan
Special Listing Condition None
Read Less Info
Want to know what your home might be worth? Contact us for a FREE valuation!

Our team is ready to help you sell your home for the highest possible price ASAP

© 2024 My Florida Regional MLS DBA Stellar MLS. All Rights Reserved.
Bought with CENTURY 21 CIRCLE
GET MORE INFORMATION

REALTORS®






