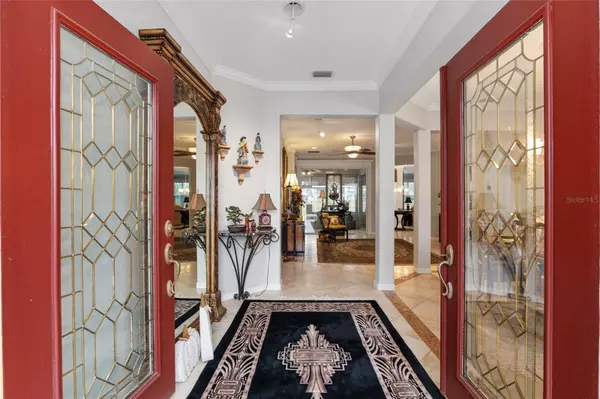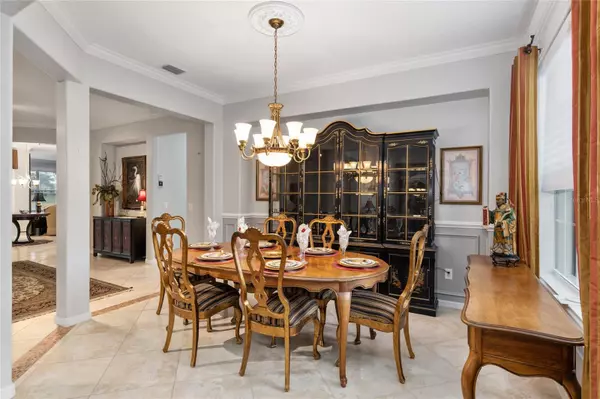$488,000
$503,000
3.0%For more information regarding the value of a property, please contact us for a free consultation.
3 Beds
2 Baths
2,413 SqFt
SOLD DATE : 02/02/2024
Key Details
Sold Price $488,000
Property Type Single Family Home
Sub Type Single Family Residence
Listing Status Sold
Purchase Type For Sale
Square Footage 2,413 sqft
Price per Sqft $202
Subdivision Spruce Crk Cc Olympia
MLS Listing ID G5076310
Sold Date 02/02/24
Bedrooms 3
Full Baths 2
Construction Status Inspections
HOA Fees $176/mo
HOA Y/N Yes
Originating Board Stellar MLS
Year Built 2005
Annual Tax Amount $4,090
Lot Size 10,454 Sqft
Acres 0.24
Lot Dimensions 88x113
Property Description
Discover your dream home in the prestigious Del Webb Spruce Creek Golf Community! This stunning 3BR, 2BA Kingston gem overlooks the 5th hole of the Memorial Golf Course and offers luxurious upgrades. From granite countertops and solid wood cabinets to wood plantation shutters and a state-of-the-art Kinetico water filtration system, this home has it all. Indulge in the spa-like primary en suite, with French doors to give it privacy, featuring a garden tub, and rain shower. Did I mention the expansive walk-in closet between the bedroom and its en suite? The garage is a hobbyist's haven with a workbench, built-in cabinets, and a sink—ideal for
any project or pet care. Step outside to your private pergola retreat and soak in the serene golf course views. A lifestyle of comfort and elegance awaits you. Note: New Roof Dec, 2023. A/C unit replaced April, 2023.
Location
State FL
County Marion
Community Spruce Crk Cc Olympia
Zoning PUD
Rooms
Other Rooms Attic, Family Room, Florida Room, Inside Utility
Interior
Interior Features Ceiling Fans(s), Crown Molding, Kitchen/Family Room Combo, Primary Bedroom Main Floor, Split Bedroom, Stone Counters, Thermostat, Tray Ceiling(s), Walk-In Closet(s), Window Treatments
Heating Electric
Cooling Central Air
Flooring Tile, Wood
Furnishings Negotiable
Fireplace false
Appliance Convection Oven, Dishwasher, Disposal, Dryer, Electric Water Heater, Microwave, Range, Refrigerator, Trash Compactor, Washer, Water Filtration System, Water Softener
Laundry Inside, Laundry Room
Exterior
Exterior Feature Irrigation System, Rain Gutters, Sidewalk
Parking Features Garage Door Opener, Golf Cart Garage, Other, Workshop in Garage
Garage Spaces 2.0
Community Features Clubhouse, Community Mailbox, Deed Restrictions, Fitness Center, Gated Community - Guard, Golf Carts OK, Golf, Pool, Tennis Courts
Utilities Available Cable Connected, Fire Hydrant, Public, Sewer Connected, Water Connected
Amenities Available Basketball Court, Clubhouse, Gated, Golf Course, Maintenance, Pickleball Court(s), Pool, Security, Tennis Court(s)
View Golf Course
Roof Type Shingle
Porch Enclosed, Other
Attached Garage true
Garage true
Private Pool No
Building
Lot Description Landscaped, On Golf Course, Sidewalk
Entry Level One
Foundation Slab
Lot Size Range 0 to less than 1/4
Sewer Public Sewer
Water Public
Structure Type Block,Stucco
New Construction false
Construction Status Inspections
Others
Pets Allowed Number Limit
HOA Fee Include Guard - 24 Hour,Pool,Maintenance Grounds,Management,Pool
Senior Community Yes
Pet Size Medium (36-60 Lbs.)
Ownership Fee Simple
Monthly Total Fees $176
Acceptable Financing Cash, Conventional, FHA, VA Loan
Membership Fee Required Required
Listing Terms Cash, Conventional, FHA, VA Loan
Num of Pet 2
Special Listing Condition None
Read Less Info
Want to know what your home might be worth? Contact us for a FREE valuation!

Our team is ready to help you sell your home for the highest possible price ASAP

© 2024 My Florida Regional MLS DBA Stellar MLS. All Rights Reserved.
Bought with JUDY L. TROUT REALTY
GET MORE INFORMATION

REALTORS®






