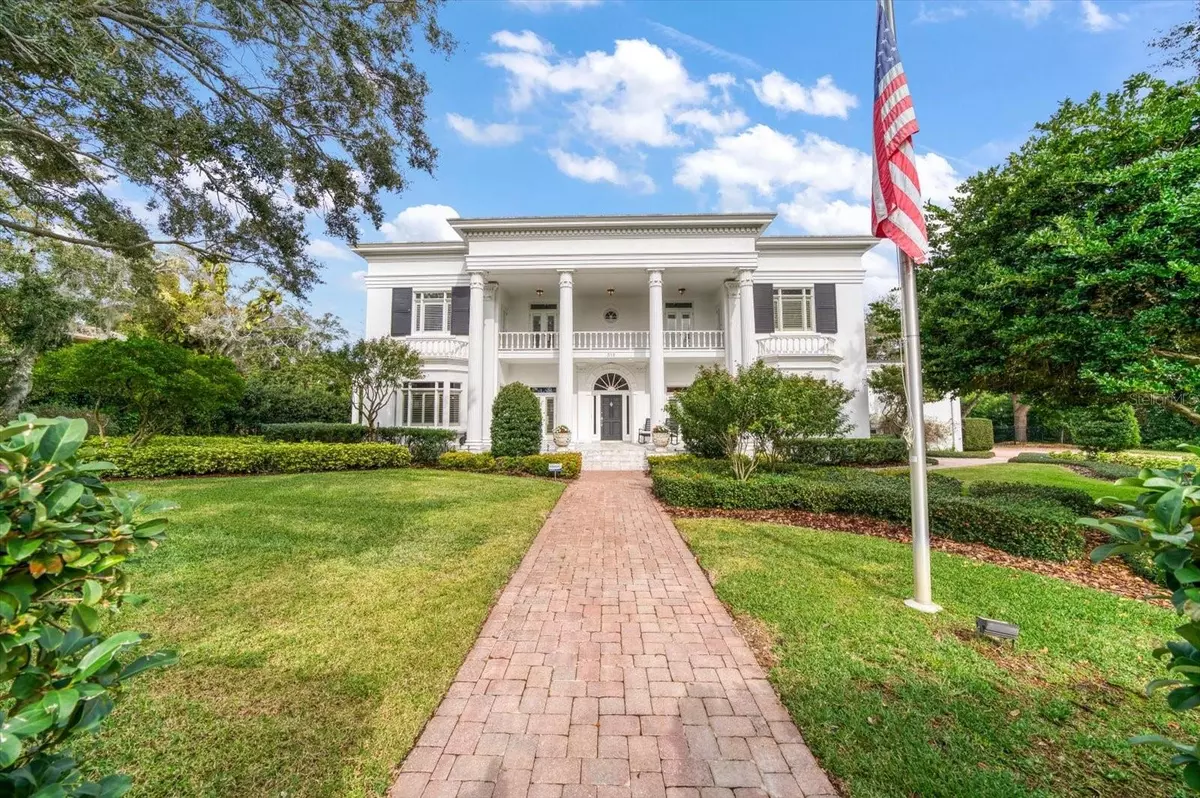$2,705,000
$2,450,000
10.4%For more information regarding the value of a property, please contact us for a free consultation.
6 Beds
7 Baths
5,976 SqFt
SOLD DATE : 02/01/2024
Key Details
Sold Price $2,705,000
Property Type Single Family Home
Sub Type Single Family Residence
Listing Status Sold
Purchase Type For Sale
Square Footage 5,976 sqft
Price per Sqft $452
Subdivision Eastleigh
MLS Listing ID U8226010
Sold Date 02/01/24
Bedrooms 6
Full Baths 5
Half Baths 2
Construction Status Inspections
HOA Y/N No
Originating Board Stellar MLS
Year Built 1977
Annual Tax Amount $17,728
Lot Size 0.820 Acres
Acres 0.82
Lot Dimensions 219x166
Property Description
Welcome to the essence of Southern elegance and luxury living in Belleair! This custom-built 6BR/5 Full Baths and 2 Half Baths executive home is a breathtaking homage to the charm and sophistication of a Charleston estate, meticulously replicated with incredible attention to detail. As you approach this residence, the impressive exterior with unparalleled curb appeal sets the stage for the grandeur within. The marble floors and majestic white columns on the expansive front terrace seamlessly transition into a two-story foyer adorned with stunning crown molding and millwork. The freshly painted interior bathes each room in natural light, creating an ambiance of timeless grace. The spacious formal rooms on either side of the foyer provide the perfect setting for entertaining guests; the living room, complete with a wet bar and pass-through, invites convivial gatherings. With 10-foot ceilings throughout, the residence exudes an air of sophistication that complements its overall splendor. The large dine-in kitchen is a chef's dream, featuring a center island with seating, a 6-burner gas cooktop, granite counters, and a Sub-Zero refrigerator. The adjacent family room is a masterpiece with a fireplace, built-ins, wood floors, coffered ceilings, and a beautiful bar that serves as the focal point. Bay windows overlook and French doors lead to the magnificent backyard and pool area, surrounded by a beautiful brick terrace and fountain—a captivating space for hosting unforgettable parties and events. Downstairs, discover an office with built-ins, a spacious laundry room, and a bedroom with an ensuite and exterior access—perfect for a nanny or in-law suite. A pool bath adds convenience to this level. Ascending the impressive stairway or the second stairway by the garage, the upstairs living spaces reveal a beautiful primary suite. French doors open to the upstairs terrace, offering a serene view of the magnificent grounds. A custom closet/dressing room provides ample storage and leads to the ensuite bath with a soaker tub, double sink vanity, and a walk-in shower. Additional bedrooms boast custom closet built-ins and access to the upstairs terrace, with two sharing a Jack and Jill bath. A hall bath with a claw-foot tub adds character to this splendid abode. Situated at the end of a private cul-de-sac, this residence is only a short golf-cart ride away from two private golf clubs, local shops, restaurants, and the sparkling beaches that define the allure of Belleair. Seize this rare opportunity to experience true luxury. Your dream home awaits!
Location
State FL
County Pinellas
Community Eastleigh
Zoning RES
Rooms
Other Rooms Den/Library/Office, Family Room, Formal Dining Room Separate, Formal Living Room Separate, Inside Utility
Interior
Interior Features Built-in Features, Ceiling Fans(s), Crown Molding, Eat-in Kitchen, High Ceilings, Solid Surface Counters, Stone Counters, Walk-In Closet(s), Window Treatments
Heating Electric
Cooling Central Air
Flooring Marble, Tile, Travertine, Wood
Fireplaces Type Family Room, Gas, Wood Burning
Furnishings Unfurnished
Fireplace true
Appliance Built-In Oven, Convection Oven, Cooktop, Dishwasher, Disposal, Freezer, Microwave, Refrigerator, Washer, Wine Refrigerator
Laundry Inside, Laundry Room
Exterior
Exterior Feature Balcony, Irrigation System, Rain Gutters, Storage
Parking Features Garage Door Opener, Garage Faces Side, Ground Level
Garage Spaces 2.0
Pool In Ground
Community Features Golf Carts OK, Golf
Utilities Available Electricity Connected, Public, Water Connected
Roof Type Shingle
Porch Covered, Deck, Front Porch, Patio, Rear Porch
Attached Garage true
Garage true
Private Pool Yes
Building
Lot Description Cul-De-Sac, Near Golf Course, Near Public Transit, Oversized Lot, Paved
Entry Level Two
Foundation Slab
Lot Size Range 1/2 to less than 1
Sewer Public Sewer
Water Public
Architectural Style Colonial, Traditional
Structure Type Block
New Construction false
Construction Status Inspections
Others
Senior Community No
Ownership Fee Simple
Acceptable Financing Cash, Conventional
Listing Terms Cash, Conventional
Special Listing Condition None
Read Less Info
Want to know what your home might be worth? Contact us for a FREE valuation!

Our team is ready to help you sell your home for the highest possible price ASAP

© 2025 My Florida Regional MLS DBA Stellar MLS. All Rights Reserved.
Bought with UNITED REALTY VENTURES LLC
GET MORE INFORMATION
REALTORS®






