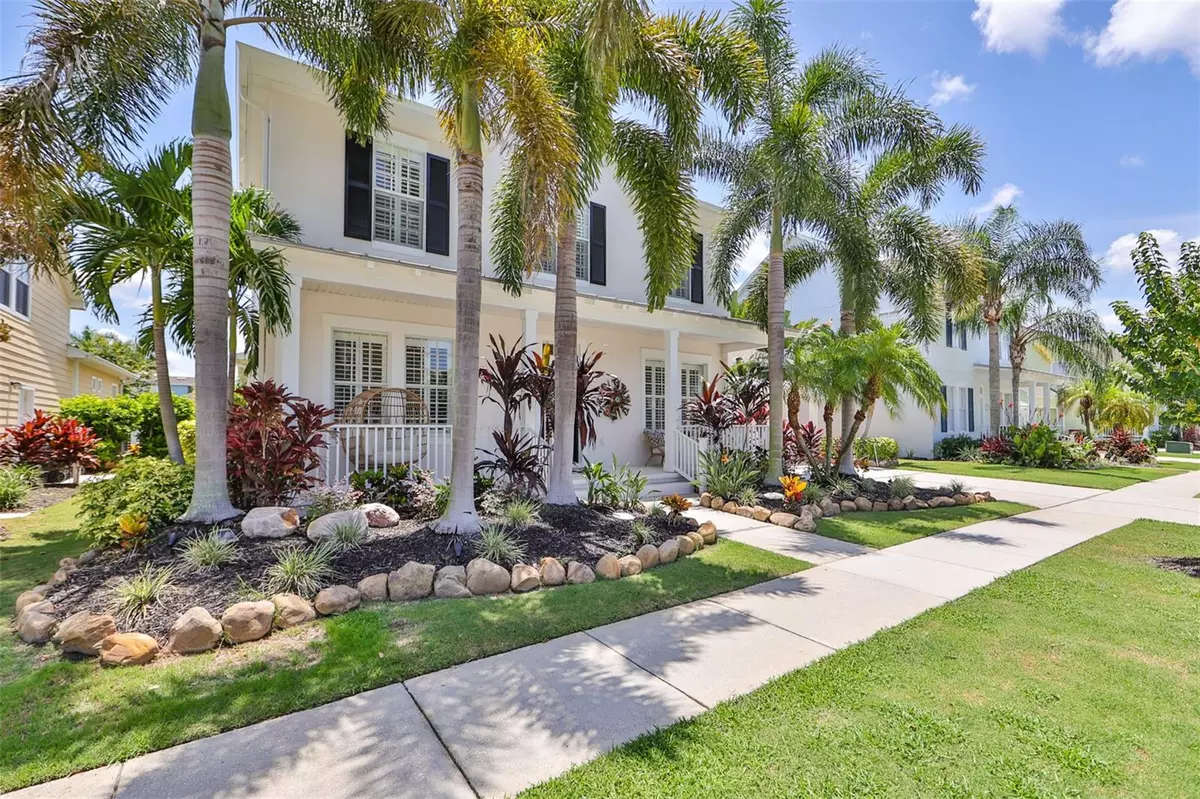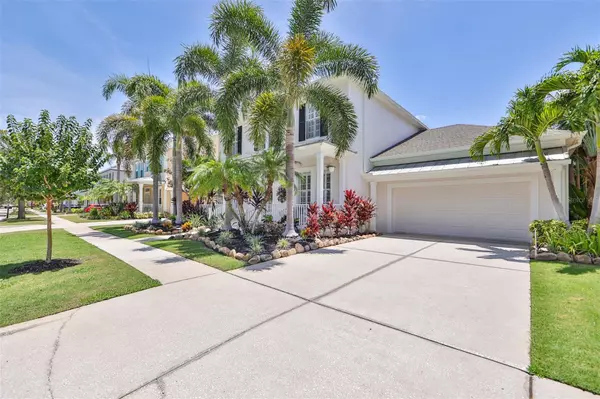$1,075,000
$1,100,000
2.3%For more information regarding the value of a property, please contact us for a free consultation.
4 Beds
4 Baths
3,613 SqFt
SOLD DATE : 02/01/2024
Key Details
Sold Price $1,075,000
Property Type Single Family Home
Sub Type Single Family Residence
Listing Status Sold
Purchase Type For Sale
Square Footage 3,613 sqft
Price per Sqft $297
Subdivision Mirabay Ph 1B-1/2A-1/3B-1
MLS Listing ID T3460339
Sold Date 02/01/24
Bedrooms 4
Full Baths 3
Half Baths 1
HOA Fees $11/ann
HOA Y/N Yes
Originating Board Stellar MLS
Year Built 2004
Annual Tax Amount $12,892
Lot Size 7,405 Sqft
Acres 0.17
Lot Dimensions 70x107
Property Description
HUGE PRICE REDUCTION, SELLERS MOTIVATED. Waterfront living at its best with a new seller incentive offering $30,000 towards closing costs, which includes a 2-1 seller paid rate buydown as an incentive for new buyers (conditions apply). This home is exquisite with everything you need to move in and enjoy the Florida waterfront living immediately. Tastefully updated 4 bedrooms, 3.5 bath home on a saltwater canal with dock, lift, and inground pool. This home has a fabulous curb appeal that highlights a wonderful Florida front porch surrounded by mature landscaping. This is enhanced by new exterior paint, gutters, and roof (2023) Entering the home your attention is captured by the natural stone flooring as it cascades into the kitchen and great room. The newly remodeled gourmet kitchen has all the extras for the most detailed chef; Cambria kitchen countertops/backsplash, a large center island with a copper country sink. four-burner natural gas stove top, wall-mounted oven, and a microwave. Storage abounds with large custom cabinets and a large pantry. The dining area has pendant lighting, a custom-built wall unit with additional storage, and a refrigerated wine cabinet. The private first-floor master bedroom has luxury vinyl plank flooring with large windows overlooking the pool and saltwater canal framed with plantation shutters. The master bath features Tahitian granite counters, maple cabinetry, travertine tile, a large California custom cabinet closet, a glass wall shower, and a hydro-massage bath. The second floor has 3 generous bedrooms all with luxury vinyl plank flooring, large walk-in closets, plantation shutters, and ceiling fans. Bedrooms 1 & 2 share a Jack and Jill bathroom. Bedroom 3 has a private bath. All three guest bathrooms in the home have natural stone flooring and tile in the showers as well as new vanities with granite countertops. The home also features a large office and additional seating area on the first floor. This home is beautifully and meticulously maintained. Call today for your private showing!
Location
State FL
County Hillsborough
Community Mirabay Ph 1B-1/2A-1/3B-1
Zoning PD
Rooms
Other Rooms Den/Library/Office, Family Room, Formal Dining Room Separate, Great Room, Inside Utility, Loft
Interior
Interior Features Built-in Features, Ceiling Fans(s), Kitchen/Family Room Combo, Open Floorplan, Solid Surface Counters, Solid Wood Cabinets, Walk-In Closet(s)
Heating Central
Cooling Central Air
Flooring Brick, Carpet, Laminate
Fireplaces Type Electric
Furnishings Unfurnished
Fireplace true
Appliance Dishwasher, Dryer, Microwave, Refrigerator, Washer
Laundry Inside, Laundry Room
Exterior
Exterior Feature Hurricane Shutters, Irrigation System, Rain Gutters, Sidewalk
Parking Features Covered, Garage Door Opener
Garage Spaces 3.0
Pool Gunite, Heated, In Ground, Salt Water
Community Features Clubhouse, Boat Ramp, Fishing, Fitness Center, Gated Community - Guard, Playground, Restaurant, Sidewalks, Tennis Courts, Waterfront
Utilities Available BB/HS Internet Available, Cable Available, Cable Connected, Electricity Available, Electricity Connected, Natural Gas Available, Natural Gas Connected, Phone Available, Street Lights, Water Available, Water Connected
Amenities Available Basketball Court, Clubhouse, Dock, Elevator(s), Fitness Center, Gated, Lobby Key Required, Park, Pickleball Court(s), Pool, Spa/Hot Tub, Tennis Court(s)
Waterfront Description Canal - Saltwater
View Y/N 1
Water Access 1
Water Access Desc Canal - Saltwater
Roof Type Shingle
Porch Enclosed, Rear Porch, Screened
Attached Garage true
Garage true
Private Pool Yes
Building
Lot Description Flood Insurance Required, FloodZone, Landscaped, Level, Near Marina, Sidewalk, Paved
Entry Level Two
Foundation Slab
Lot Size Range 0 to less than 1/4
Sewer Public Sewer
Water Public
Architectural Style Coastal, Key West
Structure Type Block,Stucco
New Construction false
Schools
Elementary Schools Apollo Beach-Hb
Middle Schools Eisenhower-Hb
High Schools Lennard-Hb
Others
Pets Allowed Yes
HOA Fee Include Pool,Maintenance Structure,Maintenance,Pool,Recreational Facilities,Security
Senior Community No
Ownership Fee Simple
Monthly Total Fees $11
Acceptable Financing Cash, Conventional, FHA, VA Loan
Membership Fee Required Required
Listing Terms Cash, Conventional, FHA, VA Loan
Special Listing Condition None
Read Less Info
Want to know what your home might be worth? Contact us for a FREE valuation!

Our team is ready to help you sell your home for the highest possible price ASAP

© 2025 My Florida Regional MLS DBA Stellar MLS. All Rights Reserved.
Bought with STELLAR NON-MEMBER OFFICE
GET MORE INFORMATION
REALTORS®






