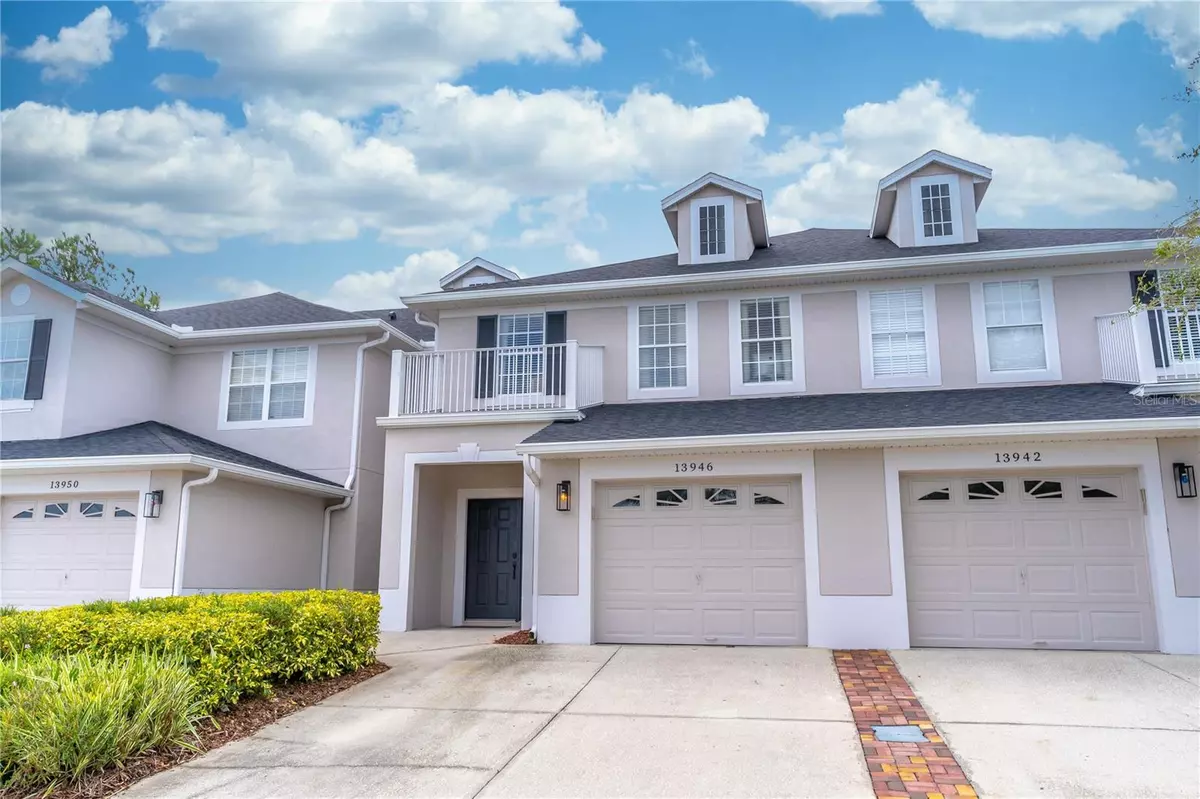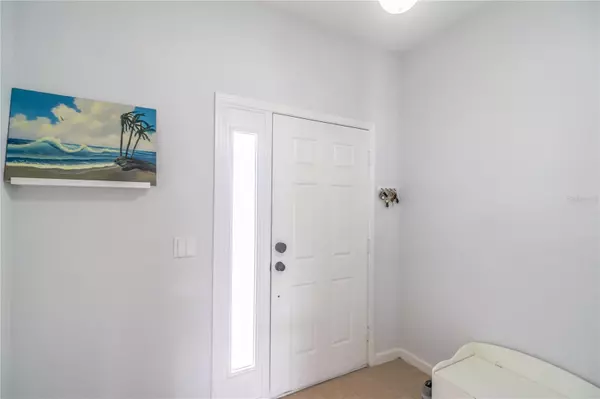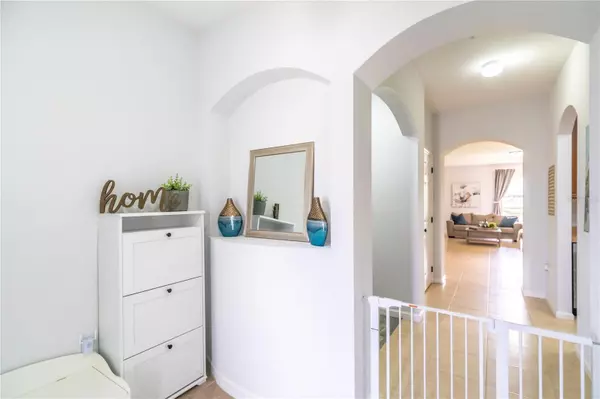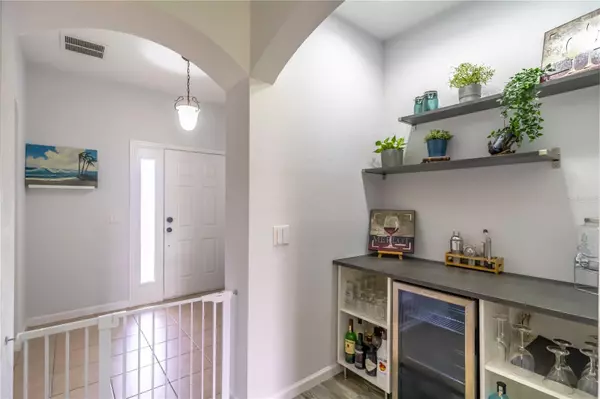$385,500
$380,000
1.4%For more information regarding the value of a property, please contact us for a free consultation.
3 Beds
3 Baths
1,884 SqFt
SOLD DATE : 01/31/2024
Key Details
Sold Price $385,500
Property Type Townhouse
Sub Type Townhouse
Listing Status Sold
Purchase Type For Sale
Square Footage 1,884 sqft
Price per Sqft $204
Subdivision Avalon Lakes Ph 03 Village A & B
MLS Listing ID O6145832
Sold Date 01/31/24
Bedrooms 3
Full Baths 2
Half Baths 1
Construction Status Inspections
HOA Fees $225/mo
HOA Y/N Yes
Originating Board Stellar MLS
Year Built 2005
Annual Tax Amount $2,815
Lot Size 3,049 Sqft
Acres 0.07
Property Description
This spacious and open floor plan has the space of a single family home and yet the benefits of living in a townhome with the bonus of being in a gated community just minutes to downtown Avalon Park, Waterford Lakes Town Center and UCF/Research Parkway. The HOA takes care of the exterior, roof (2021) and landscaping which allows you to enjoy the finer things in life like all of the amazing amenities in the community. The swimming pool is less than 250 feet away! Volleyball, tennis and basketball courts, along with a community gym will be a great way to stay active. Light, bright and move in ready the main living area has room to spread out. Real wood cabinets, STAINLESS STEEL APPLIANCES and a well laid out design with the sink overlooking the living room so you never miss any action. Built in butlers pantry with MINI FRIDGE (stays with the home) as well as the wood buffet sideboard in the dining areas nook give an extension to the kitchen and helps to spread out the guests when you're entertaining as well as add additional storage and countertops. Enjoy your SCREENED IN PATIO and YARD that extends all the way towards the brick wall in the back. Upstairs is your owners suite with tray ceilings, large walk in closet, dual vanities, soaking tub and separate walk in shower, it is a true retreat. Durable LVP flooring throughout all 3 bedrooms upstairs in a neutral greige to go with any decor. A/C was replaced in 2021. Centrally located with easy access to the 408 and 417, and only 16 miles to downtown Orlando or a short drive to the East coast beaches and Space Coast.
Location
State FL
County Orange
Community Avalon Lakes Ph 03 Village A & B
Zoning P-D
Interior
Interior Features Kitchen/Family Room Combo, PrimaryBedroom Upstairs, Open Floorplan, Solid Wood Cabinets, Tray Ceiling(s), Walk-In Closet(s)
Heating Central, Electric
Cooling Central Air
Flooring Ceramic Tile, Laminate
Fireplace false
Appliance Bar Fridge, Dishwasher, Electric Water Heater, Microwave, Range, Refrigerator
Laundry Inside, Laundry Closet
Exterior
Exterior Feature Irrigation System, Sidewalk, Sliding Doors
Garage Spaces 1.0
Community Features Community Mailbox, Fitness Center, Gated Community - No Guard, Park, Playground, Pool, Tennis Courts
Utilities Available Cable Connected, Electricity Connected, Public, Sewer Connected, Street Lights, Underground Utilities, Water Connected
Amenities Available Basketball Court, Fitness Center, Gated, Park, Playground, Pool, Recreation Facilities, Tennis Court(s), Vehicle Restrictions
Roof Type Shingle
Attached Garage true
Garage true
Private Pool No
Building
Story 2
Entry Level Two
Foundation Slab
Lot Size Range 0 to less than 1/4
Sewer Public Sewer
Water Public
Structure Type Block,Stucco
New Construction false
Construction Status Inspections
Schools
Elementary Schools Timber Lakes Elementary
Middle Schools Timber Springs Middle
High Schools Timber Creek High
Others
Pets Allowed Yes
HOA Fee Include Pool,Maintenance Structure,Maintenance Grounds,Private Road,Recreational Facilities
Senior Community No
Ownership Fee Simple
Monthly Total Fees $335
Acceptable Financing Cash, Conventional, FHA, VA Loan
Membership Fee Required Required
Listing Terms Cash, Conventional, FHA, VA Loan
Special Listing Condition None
Read Less Info
Want to know what your home might be worth? Contact us for a FREE valuation!

Our team is ready to help you sell your home for the highest possible price ASAP

© 2025 My Florida Regional MLS DBA Stellar MLS. All Rights Reserved.
Bought with SUZI KARR REALTY
GET MORE INFORMATION
REALTORS®






