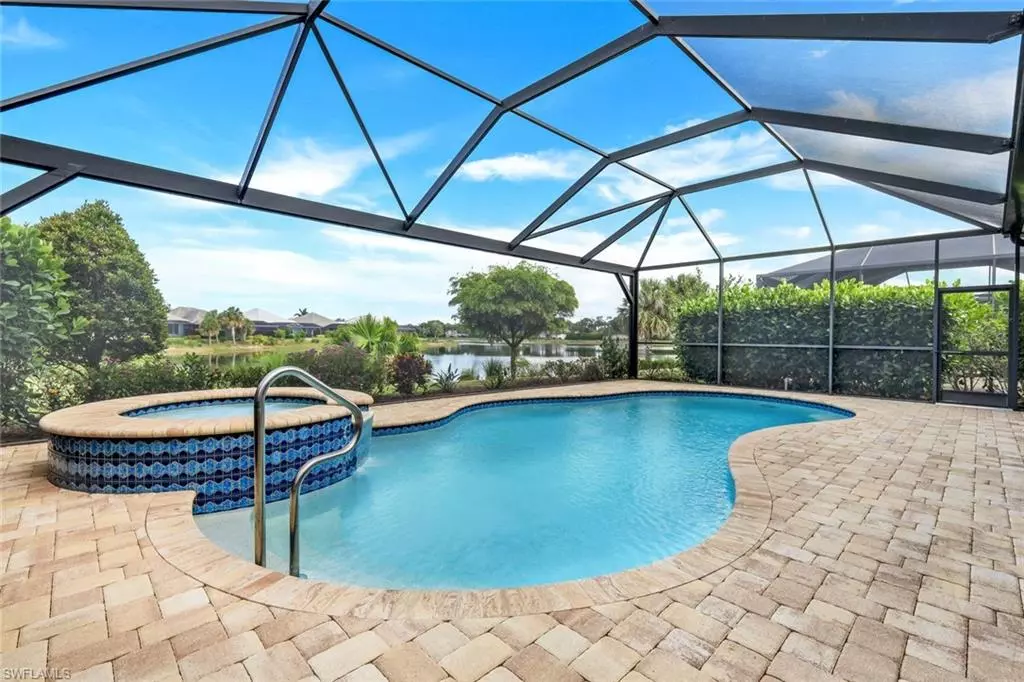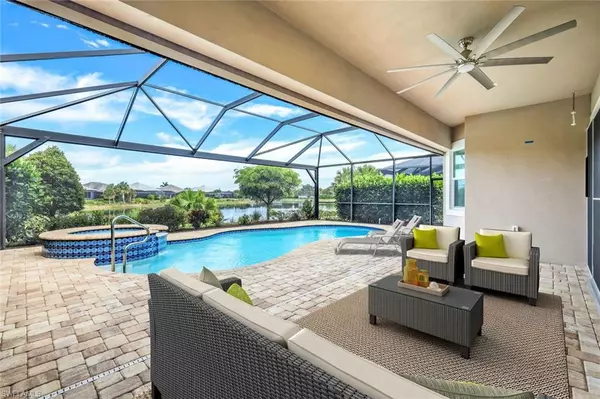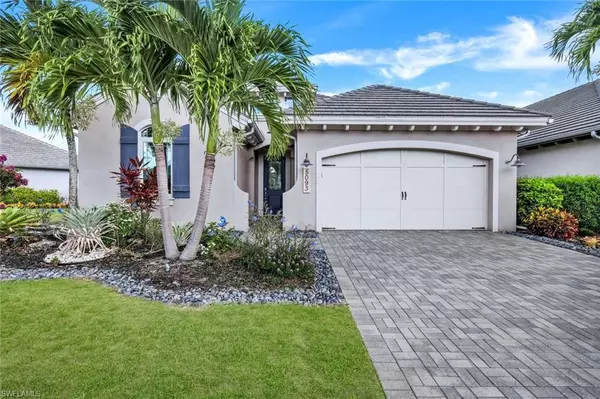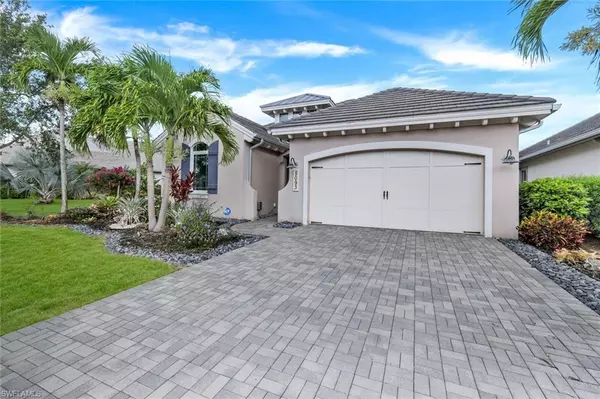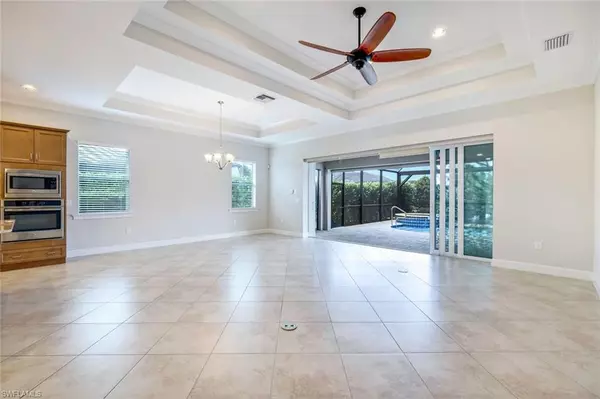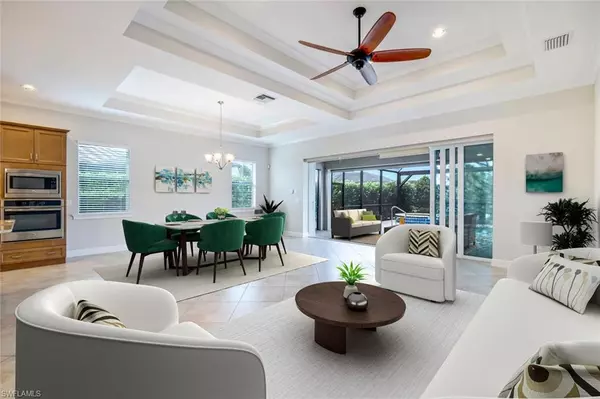$1,482,000
$1,595,000
7.1%For more information regarding the value of a property, please contact us for a free consultation.
3 Beds
3 Baths
2,390 SqFt
SOLD DATE : 01/31/2024
Key Details
Sold Price $1,482,000
Property Type Single Family Home
Sub Type Ranch,Single Family Residence
Listing Status Sold
Purchase Type For Sale
Square Footage 2,390 sqft
Price per Sqft $620
Subdivision Isles Of Collier Preserve
MLS Listing ID 223048525
Sold Date 01/31/24
Bedrooms 3
Full Baths 2
Half Baths 1
HOA Y/N No
Originating Board Naples
Year Built 2014
Annual Tax Amount $6,884
Tax Year 2022
Lot Size 8,276 Sqft
Acres 0.19
Property Description
Welcome to the ever-popular Wisteria floor plan home with pool and spa on a quiet neighborhood street in the acclaimed Isles of Collier Preserve community. The 3 bedrooms + den and 2.5 bath home is Move-In-Ready for you to decorate in your own personal taste and style with 20" tile throughout the home. You will love the open floor plan with a large island in the kitchen which is great for entertaining and a most desired walk-in lighted pantry. Catch another mesmerizing sunset as it glistens on your beautiful lake view while you relax in your pool or spa. The added back-up generator and upgraded storm shutters add peace of mind and protects furniture from inclement weather. Live and enjoy the Naples lifestyle with a State-of-The-Art Fitness Center, Resort-Style Pool, Tennis, Pickleball, Hiking & Biking Trails, Kayak Launch, Paddle Board, Catch & Release Fishing. Enjoy and great meal and beverage at the OVERLOOK BAR & GRILL and meet your wonderful neighbors! 4 miles to the famous Naples 5th Ave restaurants and shopping and white sandy beaches of Naples.
Location
State FL
County Collier
Area Isles Of Collier Preserve
Rooms
Bedroom Description First Floor Bedroom,Master BR Ground,Split Bedrooms
Dining Room Breakfast Bar, Dining - Living
Interior
Interior Features Coffered Ceiling(s), Laundry Tub, Pantry, Smoke Detectors, Walk-In Closet(s)
Heating Central Electric
Flooring Tile
Equipment Auto Garage Door, Cooktop, Dishwasher, Disposal, Dryer, Generator, Microwave, Refrigerator/Freezer, Washer
Furnishings Unfurnished
Fireplace No
Appliance Cooktop, Dishwasher, Disposal, Dryer, Microwave, Refrigerator/Freezer, Washer
Heat Source Central Electric
Exterior
Exterior Feature Screened Lanai/Porch
Parking Features Attached
Garage Spaces 2.0
Pool Community, Below Ground, Electric Heat
Community Features Clubhouse, Pool, Dog Park, Fitness Center, Fishing, Restaurant, Sidewalks, Street Lights, Tennis Court(s), Gated
Amenities Available Basketball Court, Bike And Jog Path, Bocce Court, Clubhouse, Pool, Community Room, Dog Park, Fitness Center, Fish Cleaning Station, Fishing Pier, Internet Access, Pickleball, Restaurant, Sauna, Sidewalk, Streetlight, Tennis Court(s), Underground Utility
Waterfront Description Lake
View Y/N Yes
View Lake
Roof Type Tile
Porch Patio
Total Parking Spaces 2
Garage Yes
Private Pool Yes
Building
Lot Description Regular
Building Description Concrete Block,Stucco, DSL/Cable Available
Story 1
Water Central
Architectural Style Ranch, Single Family
Level or Stories 1
Structure Type Concrete Block,Stucco
New Construction No
Schools
Elementary Schools Avalon Elementary
Middle Schools Manatee Middle School
High Schools Lely High School
Others
Pets Allowed With Approval
Senior Community No
Tax ID 52505031988
Ownership Single Family
Security Features Gated Community,Smoke Detector(s)
Read Less Info
Want to know what your home might be worth? Contact us for a FREE valuation!

Our team is ready to help you sell your home for the highest possible price ASAP

Bought with William Raveis Real Estate
GET MORE INFORMATION
REALTORS®

