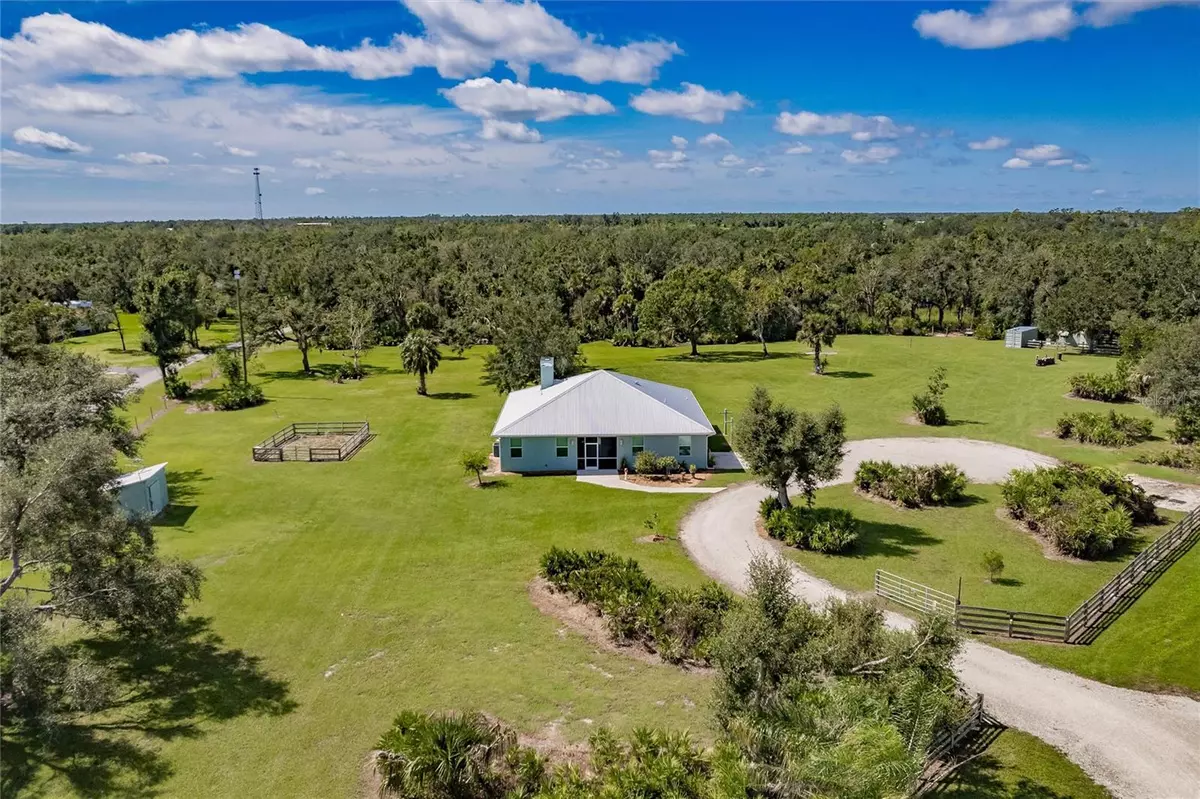$565,000
$589,900
4.2%For more information regarding the value of a property, please contact us for a free consultation.
2 Beds
2 Baths
1,672 SqFt
SOLD DATE : 01/29/2024
Key Details
Sold Price $565,000
Property Type Single Family Home
Sub Type Single Family Residence
Listing Status Sold
Purchase Type For Sale
Square Footage 1,672 sqft
Price per Sqft $337
Subdivision Oak Knoll Dev
MLS Listing ID A4585980
Sold Date 01/29/24
Bedrooms 2
Full Baths 2
Construction Status Appraisal,Financing,Inspections
HOA Y/N No
Originating Board Stellar MLS
Year Built 2015
Annual Tax Amount $2,207
Lot Size 5.490 Acres
Acres 5.49
Property Description
Nestled on 5.49 acres, this open and bright home defines the Southern Dream! Energy efficiency was the focus of this well-planned and well maintained home; from the metal roof, Icynene insulation in the home and garage, storm impact windows, double pane, pocketing sliders, ¾” foam insulated block walls to the LED lighting. The open concept floor plan features high ceilings, tile throughout, and a wood burning fireplace. In the kitchen you will find solid surface counters, wood cabinetry, high end stainless-steel appliances, a dry bar with wine rack and an extra-large island. The patios have tongue and groove wood ceilings, stamped concrete and stunning views of the property. With mature landscaping, oak trees, tons of open space, a garden and more, this fenced and gated estate is the ultimate treasure. The outbuilding is used as a hobby room but can easily be converted back to a tack room with 2 stalls and the pump house encloses a 320' well. Located outside of the hustle and bustle, yet minutes away from dining, shopping and I-75 – it doesn't get any better than this!
Location
State FL
County Desoto
Community Oak Knoll Dev
Zoning A-5
Interior
Interior Features Ceiling Fans(s), Dry Bar, Eat-in Kitchen, High Ceilings, Open Floorplan, Solid Surface Counters, Solid Wood Cabinets, Split Bedroom
Heating Central, Electric
Cooling Central Air
Flooring Ceramic Tile
Fireplaces Type Wood Burning
Furnishings Negotiable
Fireplace true
Appliance Built-In Oven, Cooktop, Dishwasher, Disposal, Dryer, Microwave, Refrigerator, Washer
Exterior
Exterior Feature Garden, Sliding Doors
Garage Spaces 1.0
Utilities Available Electricity Connected
Roof Type Metal
Porch Screened
Attached Garage true
Garage true
Private Pool No
Building
Story 1
Entry Level One
Foundation Slab
Lot Size Range 5 to less than 10
Sewer Septic Tank
Water Well
Structure Type Stucco
New Construction false
Construction Status Appraisal,Financing,Inspections
Others
Senior Community No
Ownership Fee Simple
Acceptable Financing Cash, Conventional, FHA, VA Loan
Listing Terms Cash, Conventional, FHA, VA Loan
Special Listing Condition None
Read Less Info
Want to know what your home might be worth? Contact us for a FREE valuation!

Our team is ready to help you sell your home for the highest possible price ASAP

© 2025 My Florida Regional MLS DBA Stellar MLS. All Rights Reserved.
Bought with AVANTI WAY REALTY LLC
GET MORE INFORMATION
REALTORS®






