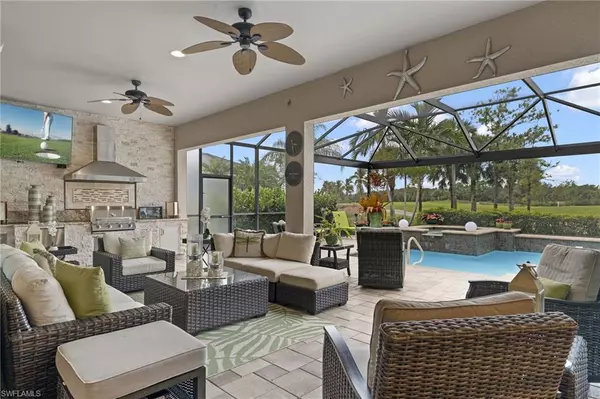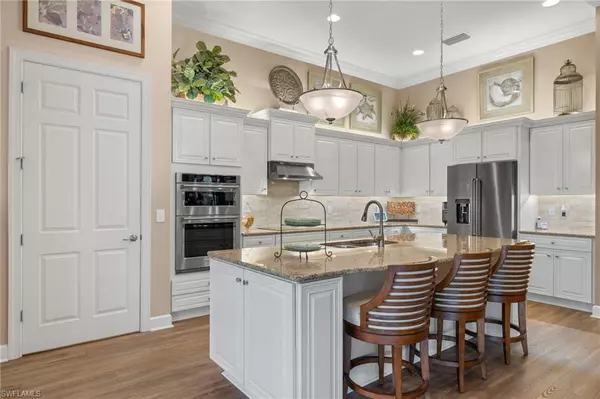$1,200,000
$1,250,000
4.0%For more information regarding the value of a property, please contact us for a free consultation.
4 Beds
3 Baths
3,078 SqFt
SOLD DATE : 01/24/2024
Key Details
Sold Price $1,200,000
Property Type Single Family Home
Sub Type Single Family Residence
Listing Status Sold
Purchase Type For Sale
Square Footage 3,078 sqft
Price per Sqft $389
Subdivision Somerset
MLS Listing ID 223082686
Sold Date 01/24/24
Bedrooms 4
Full Baths 3
HOA Fees $499/qua
HOA Y/N Yes
Originating Board Bonita Springs
Year Built 2012
Annual Tax Amount $10,621
Tax Year 2023
Lot Size 0.271 Acres
Acres 0.2714
Property Description
Beautiful pool home with golf course & lake view! Open concept Windsor floor plan (3078 sf) offers 4 bedrooms, 3 baths, den & 3-car garage. The great room has zero-corner pocket sliding doors that open to outdoor living area featuring custom heated pool & spa, spacious under truss area with outdoor kitchen & picture window screens. Gourmet kitchen has upgraded cabinets, under & above cabinet lighting, granite countertops & all new appliances (2022). Oversized primary suite has sliders to lanai, 2 custom built walk-in closets, walk-in shower, soaker tub & dual vanities. Many new items: A/C (2022), Washer/Dryer (2023), Solar panels (2023), & Pool heater (2022). Additional upgrades include luxury vinyl plank floors throughout, Exterior painted (2022), landscape lighting, surround sound, surge protector, plantation shutters & epoxy garage floor. HURRICANE PROTECTED WITH ELECTRIC & MANUAL SHUTTERS PLUS A WHOLE HOUSE GENERATOR. Secure a GOLF MEMBERSHIP if desired, no need to get on the waiting list, this home comes with an optional membership. The HOA fee includes full lawn/landscaping services, irrigation, cable TV & high-speed internet. The Plantation Golf & Country Club is a gated community that features Clubhouse, restaurant, resort style pool/spa, social clubs,18-hole golf course, tennis & pickle-ball courts, bocce ball, exercise room & fitness center. Great location near I-75, shopping, restaurants, airport & beaches.
Location
State FL
County Lee
Area Fm22 - Fort Myers City Limits
Zoning AG-2
Direction I-75 East on Daniels Parkway. Left on Treeline and right to enter Somerset at The Plantation. Must enter The Plantation at main gate on Treeline and show ID at Gate. After guard house proceed on Dartington, turn on Kingsmill Way, home is on the left
Rooms
Dining Room Breakfast Bar, Dining - Living
Kitchen Kitchen Island, Pantry
Interior
Interior Features Split Bedrooms, Great Room, Den - Study, Guest Bath, Guest Room, Home Office, Built-In Cabinets, Wired for Data, Coffered Ceiling(s), Entrance Foyer, Pantry, Wired for Sound, Tray Ceiling(s), Walk-In Closet(s)
Heating Central Electric
Cooling Ceiling Fan(s), Central Electric
Flooring Vinyl
Window Features Double Hung,Thermal,Shutters Electric,Shutters - Manual,Shutters - Screens/Fabric,Window Coverings
Appliance Electric Cooktop, Dishwasher, Disposal, Dryer, Microwave, Refrigerator/Icemaker, Self Cleaning Oven, Wall Oven, Washer
Laundry Washer/Dryer Hookup, Inside, Sink
Exterior
Exterior Feature Outdoor Grill, Outdoor Kitchen, Sprinkler Auto
Garage Spaces 3.0
Pool Community Lap Pool, In Ground, Concrete, Equipment Stays, Electric Heat, Solar Heat, Screen Enclosure
Community Features Golf Non Equity, BBQ - Picnic, Bocce Court, Clubhouse, Pool, Community Room, Community Spa/Hot tub, Fitness Center, Golf, Internet Access, Library, Pickleball, Private Membership, Putting Green, Restaurant, Sauna, Sidewalks, Street Lights, Tennis Court(s), Gated, Golf Course, Tennis
Utilities Available Underground Utilities, Propane, Cable Available
Waterfront Description None
View Y/N Yes
View Golf Course
Roof Type Tile
Street Surface Paved
Porch Screened Lanai/Porch, Patio
Garage Yes
Private Pool Yes
Building
Lot Description Regular
Faces I-75 East on Daniels Parkway. Left on Treeline and right to enter Somerset at The Plantation. Must enter The Plantation at main gate on Treeline and show ID at Gate. After guard house proceed on Dartington, turn on Kingsmill Way, home is on the left
Story 1
Sewer Central
Water Central
Level or Stories 1 Story/Ranch
Structure Type Concrete Block,Stucco
New Construction No
Schools
Elementary Schools School Choice
Middle Schools School Choice
High Schools School Choice
Others
HOA Fee Include Cable TV,Insurance,Internet,Irrigation Water,Maintenance Grounds,Legal/Accounting,Manager,Master Assn. Fee Included,Pest Control Exterior,Reserve,Security,Street Lights
Tax ID 14-45-25-P1-00600.0560
Ownership Single Family
Security Features Smoke Detector(s),Smoke Detectors
Acceptable Financing Buyer Finance/Cash
Listing Terms Buyer Finance/Cash
Read Less Info
Want to know what your home might be worth? Contact us for a FREE valuation!

Our team is ready to help you sell your home for the highest possible price ASAP
Bought with Keller Williams Elite Realty
GET MORE INFORMATION

REALTORS®






