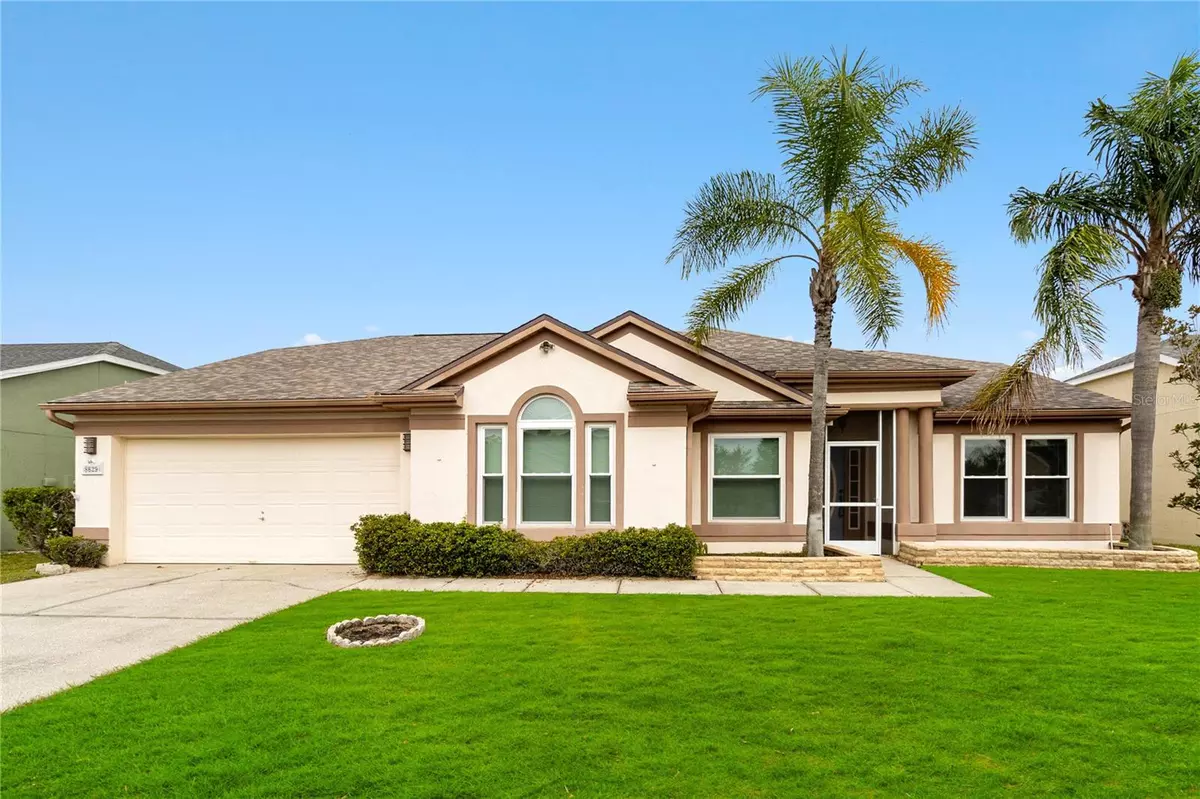$430,000
$439,900
2.3%For more information regarding the value of a property, please contact us for a free consultation.
3 Beds
2 Baths
1,778 SqFt
SOLD DATE : 01/19/2024
Key Details
Sold Price $430,000
Property Type Single Family Home
Sub Type Single Family Residence
Listing Status Sold
Purchase Type For Sale
Square Footage 1,778 sqft
Price per Sqft $241
Subdivision Lindfields Unit 05
MLS Listing ID S5094114
Sold Date 01/19/24
Bedrooms 3
Full Baths 2
Construction Status Appraisal,Financing,Inspections
HOA Y/N No
Originating Board Stellar MLS
Year Built 1992
Annual Tax Amount $1,604
Lot Size 6,969 Sqft
Acres 0.16
Property Description
Welcome home to this stunning 3 bedrooms, 2 bathrooms, with a pool located in the desirable Lindfield neighborhood. Step inside to the open and spacious home with nice decor'. Carpets professionally cleaned. Kitchen is well equipped with light color cabinets, Palladian windows, lots of countertop space, several pull out drawers, pendant lights, and a very large kitchen island that accommodates setting for a quick bite. Large pantry, Stainless steel appliances, Microwave with vent fan and range/oven. Separate formal dining with a nice chandelier. Living room and family room have sliding glass doors that leads to the covered Lanai with custom lights and ceiling fans and the 19 x 43 large screened in extended Lanai and in-ground pool for those great gatherings. Private fenced back yard. Great landscaping with some palm trees and other plants. Living room features vaulted ceilings, skylights and plant shelving on top. Master bedroom with vaulted ceiling, ceiling fan, large walk-in closets. Updated walk-in custom tile shower with large shower head. Custom vanity and sliding door that leads to lanai and pool area for your morning coffee. The 2nd bedroom features built-in bookshelves. The 3rd bedroom features a nice Palladian window. This is a great subdivision for your own home, vacation home, rental, or even an air bnb. You cannot beat the location as you are just MINUTES from ALL the Walt Disney theme parks, resorts, shopping, restaurants, and all major highways. Do not delay making your appointment to view this home today!!
Location
State FL
County Osceola
Community Lindfields Unit 05
Zoning OPUD
Rooms
Other Rooms Formal Dining Room Separate, Formal Living Room Separate
Interior
Interior Features Built-in Features, Ceiling Fans(s), Eat-in Kitchen, Kitchen/Family Room Combo, Primary Bedroom Main Floor, Open Floorplan, Skylight(s), Split Bedroom, Stone Counters, Thermostat, Vaulted Ceiling(s), Walk-In Closet(s)
Heating Central, Electric
Cooling Central Air
Flooring Carpet, Ceramic Tile
Furnishings Unfurnished
Fireplace false
Appliance Dishwasher, Disposal, Microwave, Range, Range Hood, Refrigerator
Laundry Inside, Laundry Room
Exterior
Exterior Feature Irrigation System, Lighting, Rain Gutters, Sidewalk, Sliding Doors
Parking Features Garage Door Opener
Garage Spaces 2.0
Fence Fenced
Pool Deck, In Ground
Utilities Available BB/HS Internet Available, Cable Connected, Electricity Connected, Phone Available, Street Lights, Water Connected
Roof Type Shingle
Porch Covered, Enclosed, Front Porch, Rear Porch, Screened
Attached Garage true
Garage true
Private Pool Yes
Building
Lot Description Landscaped, Sidewalk, Paved
Story 1
Entry Level One
Foundation Slab
Lot Size Range 0 to less than 1/4
Sewer Public Sewer
Water Public
Structure Type Block,Stucco
New Construction false
Construction Status Appraisal,Financing,Inspections
Schools
Elementary Schools Westside K-8
Middle Schools Horizon Middle
High Schools Celebration High
Others
Pets Allowed Yes
Senior Community No
Ownership Fee Simple
Acceptable Financing Cash, Conventional, FHA, VA Loan
Listing Terms Cash, Conventional, FHA, VA Loan
Special Listing Condition None
Read Less Info
Want to know what your home might be worth? Contact us for a FREE valuation!

Our team is ready to help you sell your home for the highest possible price ASAP

© 2025 My Florida Regional MLS DBA Stellar MLS. All Rights Reserved.
Bought with GREEN HOUSE REALTY INC
GET MORE INFORMATION
REALTORS®






