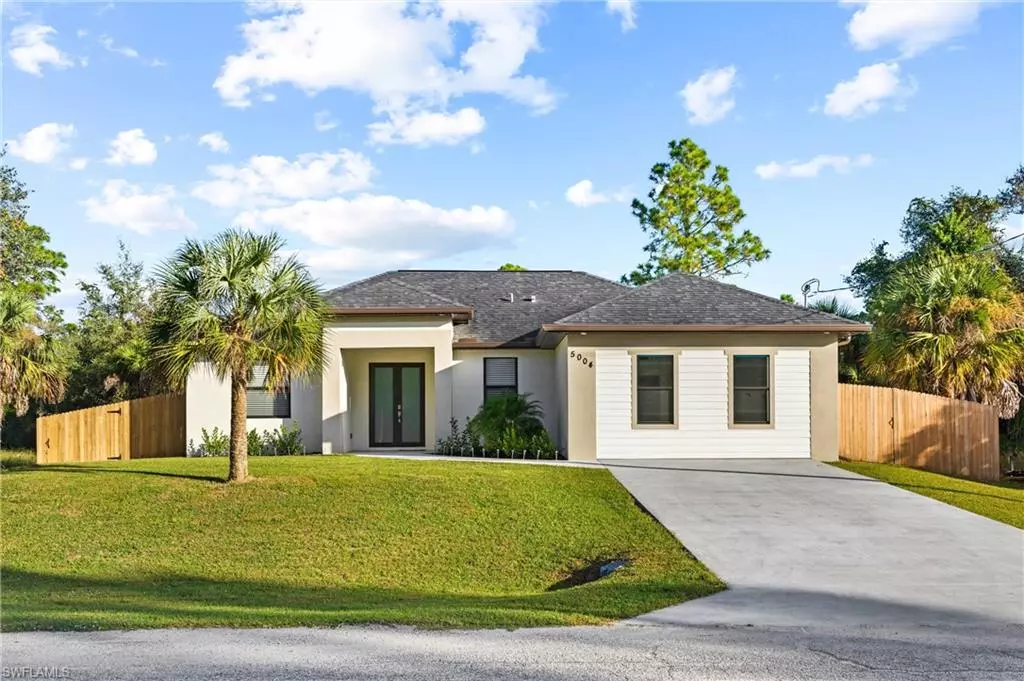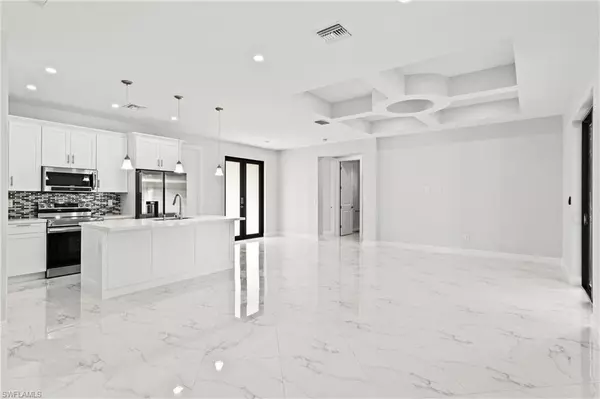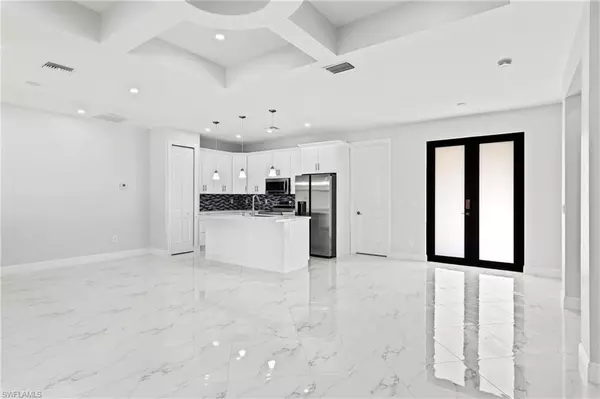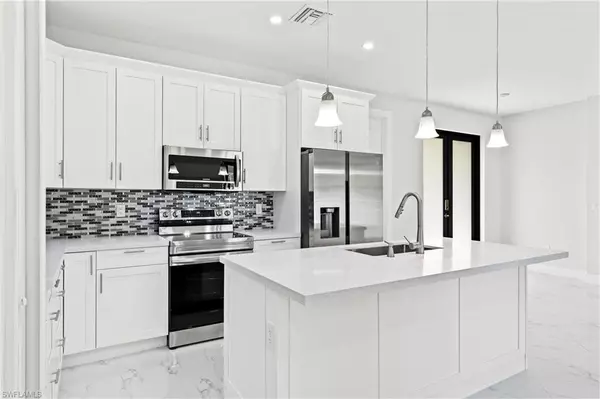$400,000
$418,900
4.5%For more information regarding the value of a property, please contact us for a free consultation.
4 Beds
2 Baths
1,893 SqFt
SOLD DATE : 01/17/2024
Key Details
Sold Price $400,000
Property Type Single Family Home
Sub Type Single Family Residence
Listing Status Sold
Purchase Type For Sale
Square Footage 1,893 sqft
Price per Sqft $211
Subdivision Port Labelle
MLS Listing ID 223079302
Sold Date 01/17/24
Style Contemporary,Florida
Bedrooms 4
Full Baths 2
Originating Board Bonita Springs
Year Built 2021
Annual Tax Amount $6,616
Tax Year 2022
Lot Size 10,280 Sqft
Acres 0.236
Property Description
Experience the epitome of luxury living in this exquisite 4-bedroom+Den/Bonus/OfficeRoom,2-bathroom home located in Port Labelle. As you step inside due the hurricane impact double glass entry door you'll be captivated by the high ceilings and expansive Hurricane impact windows that flood the home with natural light, 8 ft doors and Ceiling trayout. The interior is adorned with high gloss white Porcelain tiles that lead you to the well-appointed kitchen featuring soft-close, high cabinets, crown molding, Samsung stainless steel appliances, and sparkling Quartz countertops.
The master bedroom is a true retreat, complete with a spacious walk-in closet, an en-suite bath with double sinks, and a walk-in shower equipped with a rain showerhead for a spa-like experience. Remarkably, the garage has been expertly converted into an additional bedroom and office space, expanding the house to feature 4 bedrooms, 2 bathrooms, and an office.
Step outside to discover a 435 sft. screened-in lanai, perfect for outdoor relaxation, and an additional 240 sft. sundeck featuring a luxurious Michael Phelps HEALTH SPA with composite plank flooring for easy maintenance. The property also includes a convenient shed with a separate workroom equipped with AC.
The backyard is fenced in for privacy and security, and the Extra 6 ft. width driveway spans the entire length of the property, offering a easy way to the shed. This home is the embodiment of modern luxury and is sure to exceed your expectations.
Location
State FL
County Hendry
Area Hd01 - Hendry County
Rooms
Dining Room Breakfast Bar, Dining - Family, Dining - Living, Eat-in Kitchen
Kitchen Kitchen Island, Pantry
Interior
Interior Features Split Bedrooms, Den - Study, Family Room, Guest Bath, Guest Room, Home Office, Workshop, Built-In Cabinets, Coffered Ceiling(s), Pantry, Tray Ceiling(s), Walk-In Closet(s)
Heating Central Electric
Cooling Ceiling Fan(s), Central Electric
Flooring Laminate, Tile
Window Features Impact Resistant,Impact Resistant Windows
Appliance Dishwasher, Microwave, Refrigerator/Freezer, Refrigerator/Icemaker, Self Cleaning Oven
Laundry Washer/Dryer Hookup, Inside
Exterior
Exterior Feature Room for Pool
Fence Fenced
Community Features None, No Subdivision
Utilities Available Cable Not Available
Waterfront Description None
View Y/N Yes
View Landscaped Area, Trees/Woods
Roof Type Shingle
Street Surface Paved
Porch Open Porch/Lanai, Screened Lanai/Porch, Deck, Patio
Garage No
Private Pool No
Building
Lot Description Regular
Story 1
Sewer Septic Tank
Water Central
Architectural Style Contemporary, Florida
Level or Stories 1 Story/Ranch
Structure Type Concrete Block,Stucco
New Construction No
Others
HOA Fee Include None
Tax ID 4-29-43-10-030-2140.0120
Ownership Single Family
Security Features Smoke Detector(s),Smoke Detectors
Acceptable Financing Buyer Finance/Cash, FHA, VA Loan
Listing Terms Buyer Finance/Cash, FHA, VA Loan
Read Less Info
Want to know what your home might be worth? Contact us for a FREE valuation!

Our team is ready to help you sell your home for the highest possible price ASAP
Bought with Sellstate 5 Star Realty
GET MORE INFORMATION

REALTORS®






