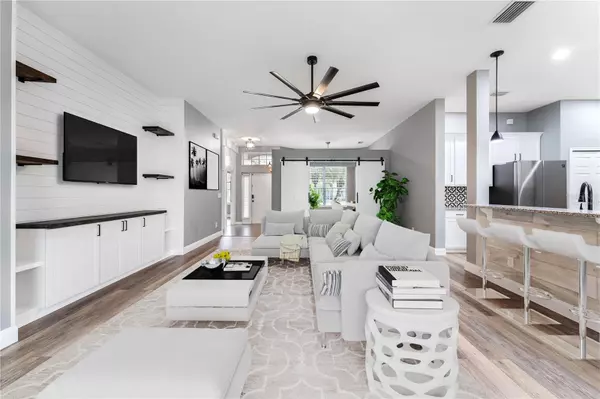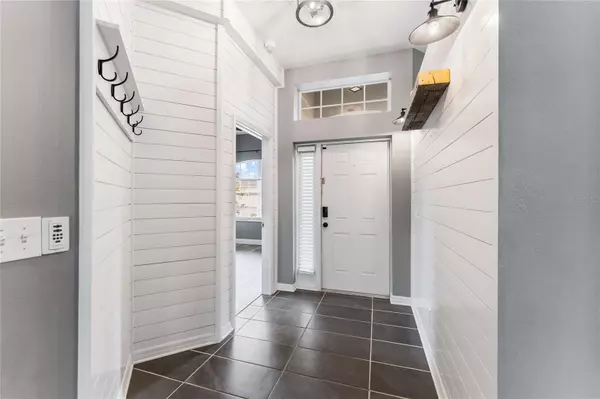$445,910
$448,000
0.5%For more information regarding the value of a property, please contact us for a free consultation.
4 Beds
2 Baths
2,032 SqFt
SOLD DATE : 01/19/2024
Key Details
Sold Price $445,910
Property Type Single Family Home
Sub Type Single Family Residence
Listing Status Sold
Purchase Type For Sale
Square Footage 2,032 sqft
Price per Sqft $219
Subdivision Kingsfield Lakes Ph 3
MLS Listing ID A4589235
Sold Date 01/19/24
Bedrooms 4
Full Baths 2
Construction Status Appraisal,Financing,Inspections
HOA Fees $66/qua
HOA Y/N Yes
Originating Board Stellar MLS
Year Built 2005
Annual Tax Amount $4,576
Lot Size 10,018 Sqft
Acres 0.23
Property Description
One or more photo(s) has been virtually staged. FABULOUS UPDATED 4 BEDROOM, 2 BATH + DEN ON AN OVERSIZED, CORNER, FENCED LOT WITH ROOM FOR A POOL.... LOW HOA & NO CDD. **** BONUS OF 2000.00 TO BUYERS AGENT WITH AN ACCEPTED,EXECUTED CONTRACT BY 12/31/23****
Live in growing Parrish while taking advantage of its new schools and endless development without living through constant construction.
Spacious open Floor plan with room for everyone. This spacious, open home shows like a model with its new Luxury Vinyi Flooring, Custom Woodwork and New Lighting. *New AC and *Tankless Water heater make this home energy efficient. Work from home in this pleasant, bright study/den with privacy of custom barn doors. Open Floor plan allows homeowners plenty of room to relax and unwind with family and friends. Working in this bright kitchen is a treat with its new appliances, granite counters, eat in kitchen and breakfast bar. Unwind in this spacious primary bedroom boasting two walk-in custom closets & en-suite with soaking tub, walk-in shower & dual sinks. Split floor plan allows for plenty of privacy for family or guests. Second bath is located perfectly for possible future pool bath use. Backyard is move in ready for play or pets with its 6 Ft. Privacy Fence.
3 CAR Garage has New, Quiet Lift Master Openers, an Abundance of Storage and Custom Work Bench.
Kingsfield Lakes is conveniently located with easy access to Sarasota, St. Pete, Tampa, Gulf Beaches, Shopping, Dining, Places of Worship, Trails, Parks and Recreation. Please see attached update list. Make an appointment to see this beautiful, affordable home on an oversized lot with room to grow in beautiful Parrish... the next center of everything!
Location
State FL
County Manatee
Community Kingsfield Lakes Ph 3
Zoning A
Rooms
Other Rooms Den/Library/Office, Family Room, Inside Utility
Interior
Interior Features Built-in Features, High Ceilings, Living Room/Dining Room Combo, Primary Bedroom Main Floor, Open Floorplan, Walk-In Closet(s), Window Treatments
Heating Electric, Heat Pump
Cooling Central Air
Flooring Carpet, Luxury Vinyl, Tile
Furnishings Unfurnished
Fireplace false
Appliance Dishwasher, Dryer, Electric Water Heater, Microwave, Range, Refrigerator, Tankless Water Heater, Washer
Laundry Inside
Exterior
Exterior Feature Lighting, Sidewalk
Parking Features Driveway, Garage Door Opener, Off Street
Garage Spaces 3.0
Fence Fenced
Community Features Golf Carts OK, Playground, Pool, Sidewalks
Utilities Available Cable Available, Electricity Connected
Amenities Available Pool
Roof Type Shingle
Porch Covered, Screened
Attached Garage true
Garage true
Private Pool No
Building
Lot Description Landscaped, Paved
Entry Level One
Foundation Slab
Lot Size Range 0 to less than 1/4
Sewer Public Sewer
Water Public
Structure Type Block
New Construction false
Construction Status Appraisal,Financing,Inspections
Schools
Elementary Schools Williams Elementary
Middle Schools Buffalo Creek Middle
High Schools Parrish Community High
Others
Pets Allowed Yes
HOA Fee Include Pool,Maintenance Grounds,Pool
Senior Community No
Ownership Fee Simple
Monthly Total Fees $66
Acceptable Financing Cash, Conventional, FHA, VA Loan
Membership Fee Required Required
Listing Terms Cash, Conventional, FHA, VA Loan
Special Listing Condition None
Read Less Info
Want to know what your home might be worth? Contact us for a FREE valuation!

Our team is ready to help you sell your home for the highest possible price ASAP

© 2025 My Florida Regional MLS DBA Stellar MLS. All Rights Reserved.
Bought with COLDWELL BANKER REALTY
GET MORE INFORMATION
REALTORS®






