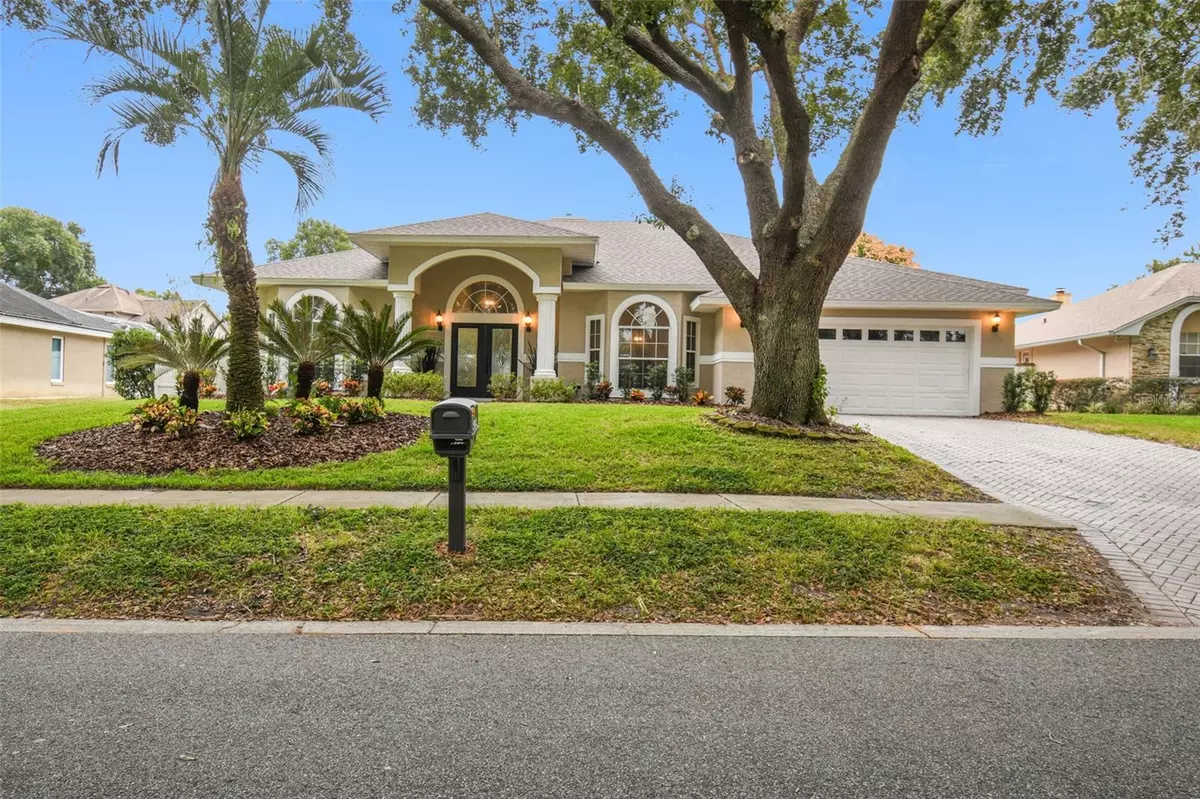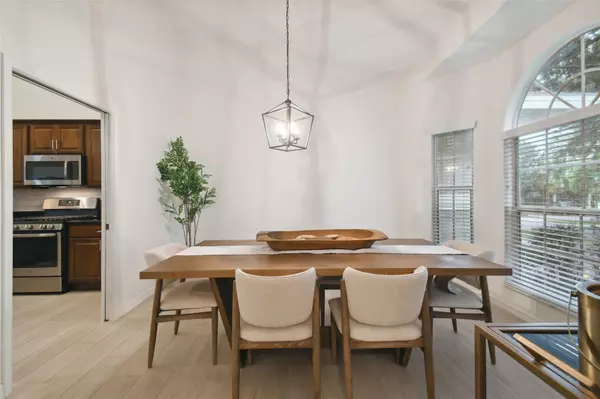$790,000
$750,000
5.3%For more information regarding the value of a property, please contact us for a free consultation.
4 Beds
3 Baths
2,249 SqFt
SOLD DATE : 01/19/2024
Key Details
Sold Price $790,000
Property Type Single Family Home
Sub Type Single Family Residence
Listing Status Sold
Purchase Type For Sale
Square Footage 2,249 sqft
Price per Sqft $351
Subdivision North Bay Sec 01 Rep
MLS Listing ID O6151962
Sold Date 01/19/24
Bedrooms 4
Full Baths 2
Half Baths 1
HOA Fees $51/qua
HOA Y/N Yes
Originating Board Stellar MLS
Year Built 1993
Annual Tax Amount $7,609
Lot Size 0.280 Acres
Acres 0.28
Property Description
Step into luxury living in the esteemed community of North Bay, situated near Arnold Palmer's legendary Bay Hill Golf Club in Dr Phillips. This captivating 4-bedroom, 2.5-bathroom residence spans 2,249 square feet and is a testament to elegance, comfort, and refined living. The expansive layout seamlessly connects various living spaces, including a formal dining room and a formal living room, exuding sophistication and offering ample room for hosting gatherings or intimate family dinners.
The home features a dedicated office space, ideal for remote work or a quiet retreat for focused tasks. The family room, adorned with a cozy gas fireplace, invites you to unwind and create lasting memories in a warm and inviting atmosphere.
The heart of this residence is the well-appointed kitchen, boasting stainless steel appliances, abundant cabinetry, granite countertops, and (2022) new backsplash—perfect for the culinary enthusiasts and entertaining guests. Adjacent to the kitchen is the laundry room with a utility sink and a delightful breakfast nook, offering a scenic view of the backyard oasis. Retreat to the luxurious master suite, a sanctuary of comfort and relaxation. The en-suite bathroom, just remodeled, showcases indulgence with its spa-like amenities, featuring a freestanding tub, separate walk-in shower with a rainfall shower head, and dual vanities. On the opposite side of the home, three additional spacious bedrooms provide versatility for guests, family, or creative use along with a full bathroom with a tub/shower combo. Step outside to your private paradise—an outdoor haven designed for leisure and entertainment. The screened-in lanai boasts an outdoor kitchen, a pool (recently resurfaced/new tile), and a heated spa, providing the ultimate relaxation amidst the beautifully fenced-in yard. Additional updates/features include, upgraded ceramic plank flooring throughout, (2021) new roof, (2021) new water heater, (2022) new kitchen backsplash, (2022) new attic ladder, (2022/2023) NEW guest bath flooring, toilet, shower fixture, (2023) new pool pump, (2023) new chimney flashing, (2023) new washing machine, (2023) new outdoor sink, plumbing & faucet, (2023) new lighting fixtures in front formal living room, master closet & breakfast nook, (2023) complete pool rescreen, (2023) exterior home paint, (2023), and new fireplace mantle. Residents of North Bay can enjoy tennis courts and the convenience of upscale shopping, central Florida's famed Restaurant Row and world-class theme parks just minutes away, while major roads, airports and downtown Orlando are easily accessible. With its gracious living spaces, desirable features, and prime location, this property presents an extraordinary opportunity to experience luxury living at its finest. Schedule your private tour today and envision the elevated lifestyle that awaits you in this stunning sanctuary. Room Feature: Linen Closet In Bath (Primary Bedroom).
Location
State FL
County Orange
Community North Bay Sec 01 Rep
Zoning P-D
Rooms
Other Rooms Den/Library/Office, Formal Dining Room Separate, Formal Living Room Separate, Inside Utility
Interior
Interior Features Built-in Features, Ceiling Fans(s), Eat-in Kitchen, High Ceilings, Kitchen/Family Room Combo, Primary Bedroom Main Floor, Open Floorplan, Solid Wood Cabinets, Split Bedroom, Stone Counters, Walk-In Closet(s), Window Treatments
Heating Central, Electric
Cooling Central Air
Flooring Tile
Fireplaces Type Family Room, Gas
Furnishings Unfurnished
Fireplace true
Appliance Dishwasher, Disposal, Dryer, Electric Water Heater, Microwave, Range, Refrigerator, Washer
Laundry Inside, Laundry Room
Exterior
Exterior Feature Irrigation System, Outdoor Kitchen, Rain Gutters, Sidewalk, Sliding Doors
Garage Spaces 2.0
Fence Vinyl, Wood
Pool Gunite, In Ground
Community Features Deed Restrictions, Sidewalks, Tennis Courts
Utilities Available BB/HS Internet Available, Cable Available, Electricity Connected
Roof Type Shingle
Porch Covered, Screened
Attached Garage true
Garage true
Private Pool Yes
Building
Lot Description Sidewalk, Paved
Entry Level One
Foundation Slab
Lot Size Range 1/4 to less than 1/2
Sewer Septic Tank
Water Public
Structure Type Block,Stucco
New Construction false
Schools
Elementary Schools Palm Lake Elem
Middle Schools Chain Of Lakes Middle
High Schools Dr. Phillips High
Others
Pets Allowed Dogs OK
Senior Community No
Ownership Fee Simple
Monthly Total Fees $51
Acceptable Financing Cash, Conventional, VA Loan
Membership Fee Required Required
Listing Terms Cash, Conventional, VA Loan
Special Listing Condition None
Read Less Info
Want to know what your home might be worth? Contact us for a FREE valuation!

Our team is ready to help you sell your home for the highest possible price ASAP

© 2025 My Florida Regional MLS DBA Stellar MLS. All Rights Reserved.
Bought with STELLAR NON-MEMBER OFFICE
GET MORE INFORMATION
REALTORS®






