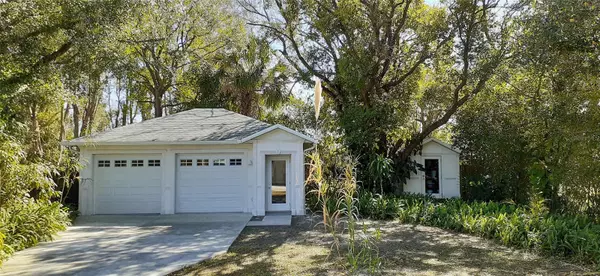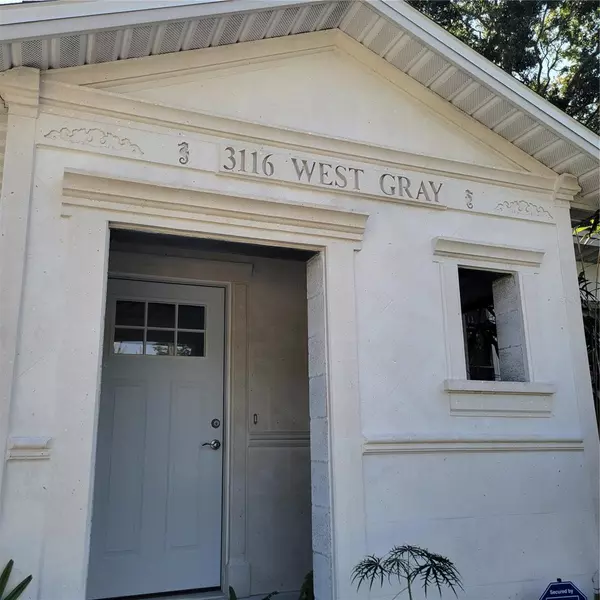$680,000
$787,000
13.6%For more information regarding the value of a property, please contact us for a free consultation.
3 Beds
3 Baths
2,296 SqFt
SOLD DATE : 01/14/2024
Key Details
Sold Price $680,000
Property Type Single Family Home
Sub Type Single Family Residence
Listing Status Sold
Purchase Type For Sale
Square Footage 2,296 sqft
Price per Sqft $296
Subdivision Oakford
MLS Listing ID T3489827
Sold Date 01/14/24
Bedrooms 3
Full Baths 3
Construction Status Inspections
HOA Y/N No
Originating Board Stellar MLS
Year Built 1955
Annual Tax Amount $2,220
Lot Size 0.270 Acres
Acres 0.27
Property Description
Step into an extraordinary 3-bedroom, 3-bath, three-story gem that effortlessly combines timeless charm with contemporary luxury. Situated in vibrant South Tampa, this home is a masterpiece, standing out amidst new construction properties. Inside, discover a gourmet kitchen adorned with new LG appliances, where 10-foot ceilings and a tranquil tree-lined view create a culinary haven. Escape to the 3rd-floor terrace for breathtaking downtown views, ideal for entertaining or savoring quiet moments. Modern upgrades, including electrical, plumbing, and A/C systems updated in 2018 with current 2023 enhancements, ensure comfort and efficiency. The 2-1/2 car garage and additional living space are new constructions, adding allure to this unique property. With double-insulated windows and doors, and LED lighting throughout, this residence shines in both character and functionality. Beyond its beauty, this gem sits on a massive double lot, opening the door to imaginative possibilities for outdoor living—lush gardens, lively gatherings, or your private oasis. Pictures can only capture so much; this home must be experienced! Schedule your private tour today and step into a world where timeless elegance meets modern comfort in the heart of South Tampa!
Location
State FL
County Hillsborough
Community Oakford
Zoning RS-50
Rooms
Other Rooms Den/Library/Office, Family Room, Formal Dining Room Separate, Formal Living Room Separate, Interior In-Law Suite w/No Private Entry, Storage Rooms
Interior
Interior Features Built-in Features, Cathedral Ceiling(s), Ceiling Fans(s), Eat-in Kitchen, High Ceilings, Primary Bedroom Main Floor, PrimaryBedroom Upstairs, Split Bedroom, Vaulted Ceiling(s), Walk-In Closet(s), Wet Bar
Heating Central
Cooling Central Air
Flooring Tile, Travertine, Wood
Furnishings Unfurnished
Fireplace false
Appliance Cooktop, Dishwasher, Disposal, Dryer, Electric Water Heater, Exhaust Fan, Microwave, Range, Refrigerator, Washer
Laundry Inside, Laundry Room
Exterior
Exterior Feature Awning(s), Balcony, Courtyard, Garden, Lighting, Private Mailbox, Rain Gutters, Storage
Parking Features Covered, Driveway, Oversized
Garage Spaces 2.0
Fence Wood
Utilities Available Cable Available, Electricity Connected
View City, Garden
Roof Type Shingle
Porch Covered, Deck, Patio, Porch, Rear Porch, Wrap Around
Attached Garage false
Garage true
Private Pool No
Building
Lot Description City Limits
Entry Level Two
Foundation Block, Slab
Lot Size Range 1/4 to less than 1/2
Sewer Public Sewer
Water Public
Architectural Style Custom, Florida, Mediterranean
Structure Type Block,Stone,Stucco
New Construction false
Construction Status Inspections
Schools
Elementary Schools Mitchell-Hb
Middle Schools Wilson-Hb
High Schools Plant City-Hb
Others
Senior Community No
Ownership Fee Simple
Acceptable Financing Cash, Conventional, FHA, VA Loan
Listing Terms Cash, Conventional, FHA, VA Loan
Special Listing Condition None
Read Less Info
Want to know what your home might be worth? Contact us for a FREE valuation!

Our team is ready to help you sell your home for the highest possible price ASAP

© 2024 My Florida Regional MLS DBA Stellar MLS. All Rights Reserved.
Bought with KELLER WILLIAMS SUBURBAN TAMPA
GET MORE INFORMATION

REALTORS®






