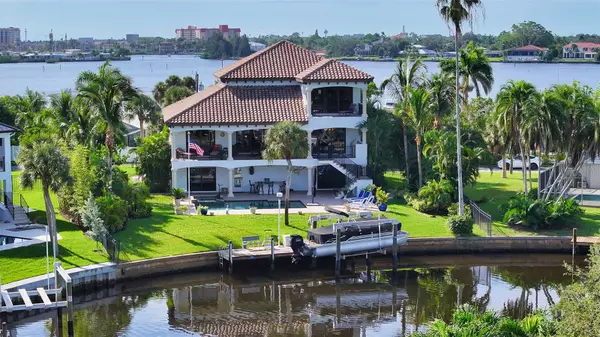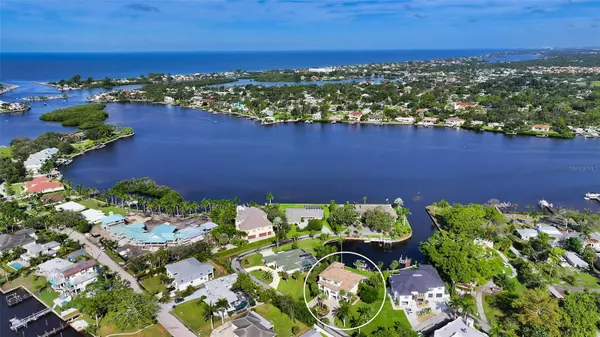$2,950,000
$3,200,000
7.8%For more information regarding the value of a property, please contact us for a free consultation.
3 Beds
3 Baths
3,284 SqFt
SOLD DATE : 01/18/2024
Key Details
Sold Price $2,950,000
Property Type Single Family Home
Sub Type Single Family Residence
Listing Status Sold
Purchase Type For Sale
Square Footage 3,284 sqft
Price per Sqft $898
Subdivision Point Of Palms Estate
MLS Listing ID N6128652
Sold Date 01/18/24
Bedrooms 3
Full Baths 3
Construction Status Financing,Inspections
HOA Y/N No
Originating Board Stellar MLS
Year Built 2012
Annual Tax Amount $14,659
Lot Size 0.380 Acres
Acres 0.38
Property Description
Welcome to paradise! This remarkable waterfront residence offers the epitome of luxurious Florida living with WATER VIEWS in EVERY ROOM. Boasting 3 bedrooms, 3 bathrooms, plus a den, this home is a masterpiece of modern design and functionality with amazing water views from near every room in the home and is perfectly situated on a Dona Bay basin with direct access to the ICW with no bridges!
Situated on a prime waterfront lot with an impressive 90 feet of Intracoastal Waterway (ICW) frontage, with a 10,000-pound boat lift and dock. Home was meticulously constructed in 2012, surpassing current hurricane code requirements ensuring both durability and peace of mind.
Step inside to discover a host of upscale features, including a dual-zone AC/heat system, instant hot water, two electrical panels, and a whole-house generator for added convenience and security. The tile roof, Sonos Sound System, and PGT Thermal Hurricane Impact resistant windows and doors exemplify the home's commitment to quality.
Elegant details such as crown molding, 8-foot doors, plantation shutters, and 16x16 travertine tile are found throughout. The main living area showcases a chef's dream kitchen with 2-islands, granite countertops, top-of-the-line appliances, including a six-burner gas stove, and a massive pantry with a second refrigerator. Maple cabinets with under-mounted lighting add to the kitchen's allure. The dining area seamlessly opens to the lanai through a 90-degree slider, creating a perfect indoor-outdoor flow with a full ODK.
The great room impresses with soaring 20-foot ceilings, while a large office with French doors offers a quiet workspace. The master bedroom features two walk-in closets, a storage closet- but built to allow for an elevator addition, double tray ceiling and an ensuite bathroom with his and her vanities featuring granite countertops, step-ins shower with 2-showerheads, and a garden tub. A huge laundry room features built-in cabinets with undermounted lighting, and granite countertops. A full guest bath boasts a step-in shower with a glass enclosure and stylish vanity and sink.
Level three showcases fossilized bamboo flooring and two spacious bedrooms, 1-with a walk-in closet and the other with an armoire closet. Bedroom 3 and the loft area share a Jack and Jill bathroom with a separate water closet. The loft area provides a wet bar area with a fridge, ice maker, microwave, and sink, all surrounded by solid cabinets and can easily be converted into a fourth bedroom if desired.
The ground level of this home offers endless possibilities, featuring an oversized 3-plus car garage and two defined areas, currently used for storage. This area can be great for a teenager, or for multi-generational living. Plumbing has been roughed-in for an added bathroom which could double as a cabana bath or ensuite should an area be made into another bedroom. The second storage area can be converted into a playroom, theater room, home gym, or – the possibilities are endless! Both areas have amazing water views with sliders to the pool area.
Step outside to experience the expansive pool area, complete with the option to add an additional ODK. The heated pool is equipped with alarms on the doors for added safety. The wrought iron fencing surrounds the property, providing both security and style. Don't miss out on this exceptional home!
Location
State FL
County Sarasota
Community Point Of Palms Estate
Zoning RSF1
Rooms
Other Rooms Den/Library/Office, Great Room, Inside Utility, Loft, Storage Rooms
Interior
Interior Features Cathedral Ceiling(s), Ceiling Fans(s), Crown Molding, Eat-in Kitchen, High Ceilings, Kitchen/Family Room Combo, Primary Bedroom Main Floor, Open Floorplan, Solid Wood Cabinets, Split Bedroom, Stone Counters, Thermostat, Tray Ceiling(s), Walk-In Closet(s), Wet Bar, Window Treatments
Heating Central, Electric
Cooling Central Air
Flooring Travertine, Wood
Fireplace false
Appliance Convection Oven, Cooktop, Dishwasher, Disposal, Dryer, Electric Water Heater, Exhaust Fan, Ice Maker, Microwave, Refrigerator, Washer, Water Purifier
Laundry Inside, Laundry Room
Exterior
Exterior Feature Irrigation System, Outdoor Kitchen, Sliding Doors, Storage
Parking Features Circular Driveway, Driveway, Garage Door Opener, Golf Cart Parking, Ground Level, Oversized
Garage Spaces 3.0
Fence Fenced, Other
Pool Heated, In Ground, Lap, Lighting, Pool Alarm, Salt Water
Utilities Available Cable Connected, Electricity Connected, Propane, Public, Sprinkler Well, Water Connected
Waterfront Description Bay/Harbor
View Y/N 1
Water Access 1
Water Access Desc Bay/Harbor,Gulf/Ocean,Intracoastal Waterway
View Pool, Water
Roof Type Tile
Porch Covered, Deck, Rear Porch
Attached Garage true
Garage true
Private Pool Yes
Building
Lot Description In County, Paved, Private
Entry Level Three Or More
Foundation Slab
Lot Size Range 1/4 to less than 1/2
Sewer Septic Tank
Water Public
Architectural Style Mediterranean
Structure Type Block,Concrete,Stucco
New Construction false
Construction Status Financing,Inspections
Schools
Elementary Schools Laurel Nokomis Elementary
Middle Schools Laurel Nokomis Middle
High Schools Venice Senior High
Others
Senior Community No
Ownership Fee Simple
Acceptable Financing Cash, Conventional
Listing Terms Cash, Conventional
Special Listing Condition None
Read Less Info
Want to know what your home might be worth? Contact us for a FREE valuation!

Our team is ready to help you sell your home for the highest possible price ASAP

© 2024 My Florida Regional MLS DBA Stellar MLS. All Rights Reserved.
Bought with COLDWELL BANKER REALTY
GET MORE INFORMATION

REALTORS®






