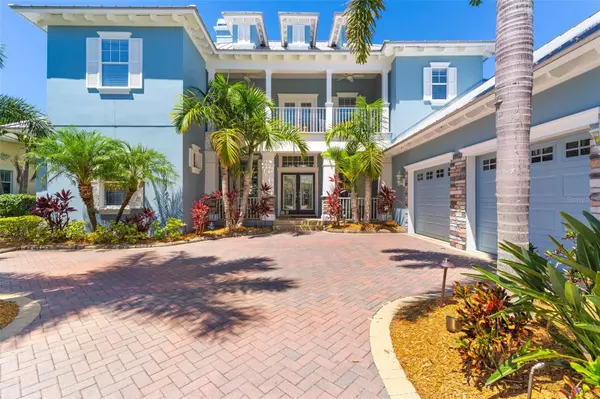$1,080,000
$1,150,000
6.1%For more information regarding the value of a property, please contact us for a free consultation.
5 Beds
4 Baths
3,964 SqFt
SOLD DATE : 01/17/2024
Key Details
Sold Price $1,080,000
Property Type Single Family Home
Sub Type Single Family Residence
Listing Status Sold
Purchase Type For Sale
Square Footage 3,964 sqft
Price per Sqft $272
Subdivision Mirabay Ph 3B-2
MLS Listing ID T3453451
Sold Date 01/17/24
Bedrooms 5
Full Baths 3
Half Baths 1
Construction Status Inspections
HOA Fees $11/ann
HOA Y/N Yes
Originating Board Stellar MLS
Year Built 2005
Annual Tax Amount $18,162
Lot Size 9,147 Sqft
Acres 0.21
Property Description
Privacy and elegance top the list of this gorgeous waterfront home located in the exclusive gated community of Mirabay.
This Key West Style spacious waterfront home has 5-bedroom and 3 1/2 bathrooms and offers many upgrades from top to bottom/inside to outside.
This stunning pool home with a private dock and lift on a saltwater canal provides direct access to Tampa Bay and major Apollo Beach and Ruskin waterside restaurants in just a few minutes. Beautiful wood floors are throughout the home kitchen features stainless steel appliances, Jenn-air double ovens, gas cooktop, granite countertops with marble backsplash. All closets have custom built-in features, and three bedrooms have immediate access to balconies or the pool. Optional second Master on the second floor. Front and back balconies provide stunning views sunrise/sunset. The living room fireplace, built-in stair lift, and different colors exterior lighting sets this home apart from all others on the street. Entertain your guests on the covered brand-new lanai that overlooks the pool and outdoor bar.
The paver driveway accommodates several vehicles and leads to the oversized garage with custom built in storage. Metal Roof and brand-new A/C units and pool motor are a few of the upgrades—a complete list of upgrades is available on the MLS.
Enjoy all the amenities MiraBay offers, such as a Clubhouse with beach-entry pool, waterslide, lap lanes, Fitness Center, Tennis courts, Basketball courts, Pickle-ball courts, playgrounds, year-round activities, and more. Sign out a kayak/canoe or paddleboard (free for residents) from the clubhouse and take a spin around the lagoon. Less than 5 miles from I-75, MiraBay is convenient to Tampa Bay's best dining, entertainment, beaches, hospitals, and shopping. Located about 25 minutes from downtown Tampa and about 30 minutes from Buccaneers at Raymond James Stadium. Travel about 45 minutes south to Sarasota Beaches, shopping malls, hospitals, and the exclusive resort beach area of Little Harbor is minutes away by boat or car.
Stairlift is optional, if buyer is not interested on keeping it seller will remove and install new carpet.
22KW Home Standby Generator system installed in 2021 with 25 years warranty is negotiable.
Request your private showing today…this is a must-see home presenting many options.
Location
State FL
County Hillsborough
Community Mirabay Ph 3B-2
Zoning PD
Interior
Interior Features Ceiling Fans(s), Crown Molding, Eat-in Kitchen, Kitchen/Family Room Combo, Primary Bedroom Main Floor, Open Floorplan, Solid Wood Cabinets, Stone Counters, Walk-In Closet(s)
Heating Electric, Natural Gas
Cooling Central Air
Flooring Tile, Wood
Fireplaces Type Gas, Living Room
Fireplace true
Appliance Built-In Oven, Cooktop, Dishwasher, Dryer, Microwave, Refrigerator, Washer, Water Purifier, Water Softener
Laundry Inside, Laundry Room
Exterior
Exterior Feature Balcony, Irrigation System, Lighting, Sliding Doors
Parking Features Garage Door Opener, Garage Faces Side, Oversized, Parking Pad
Garage Spaces 2.0
Pool Gunite, Heated, Salt Water, Screen Enclosure
Community Features Deed Restrictions, Fitness Center, Golf Carts OK, Park, Playground, Pool, Sidewalks, Tennis Courts
Utilities Available Cable Available, Cable Connected, Electricity Available, Natural Gas Available, Natural Gas Connected, Public, Sewer Available, Sewer Connected, Street Lights
Amenities Available Fitness Center, Gated
Waterfront Description Canal - Saltwater
View Y/N 1
Water Access 1
Water Access Desc Canal - Saltwater
View City, Water
Roof Type Metal
Porch Porch, Rear Porch, Screened
Attached Garage true
Garage true
Private Pool Yes
Building
Lot Description Cul-De-Sac, FloodZone, City Limits, In County, Landscaped, Sidewalk
Entry Level Two
Foundation Slab
Lot Size Range 0 to less than 1/4
Sewer Public Sewer
Water Public
Architectural Style Key West
Structure Type Block,Stucco
New Construction false
Construction Status Inspections
Schools
Elementary Schools Apollo Beach-Hb
Middle Schools Eisenhower-Hb
High Schools Lennard-Hb
Others
Pets Allowed Yes
HOA Fee Include Pool,Maintenance Grounds,Private Road,Recreational Facilities,Security
Senior Community No
Ownership Fee Simple
Monthly Total Fees $11
Acceptable Financing Cash, Conventional, FHA, VA Loan
Membership Fee Required Required
Listing Terms Cash, Conventional, FHA, VA Loan
Special Listing Condition None
Read Less Info
Want to know what your home might be worth? Contact us for a FREE valuation!

Our team is ready to help you sell your home for the highest possible price ASAP

© 2025 My Florida Regional MLS DBA Stellar MLS. All Rights Reserved.
Bought with PREFERRED SHORE LLC
GET MORE INFORMATION
REALTORS®






