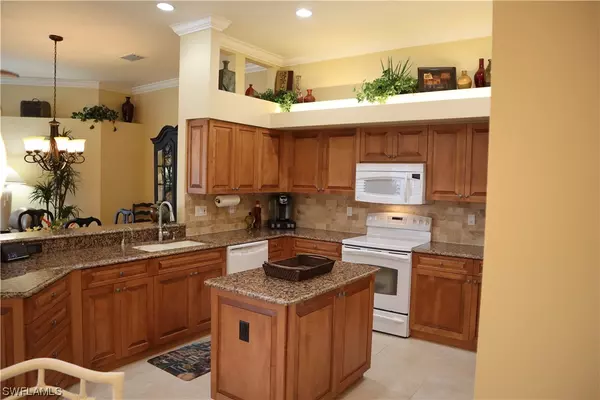$625,000
$659,000
5.2%For more information regarding the value of a property, please contact us for a free consultation.
3 Beds
2 Baths
1,848 SqFt
SOLD DATE : 01/16/2024
Key Details
Sold Price $625,000
Property Type Single Family Home
Sub Type Attached
Listing Status Sold
Purchase Type For Sale
Square Footage 1,848 sqft
Price per Sqft $338
Subdivision Lighthouse Bay
MLS Listing ID 223077090
Sold Date 01/16/24
Style Ranch,One Story,Duplex
Bedrooms 3
Full Baths 2
Construction Status Resale
HOA Fees $912/qua
HOA Y/N Yes
Annual Recurring Fee 10952.0
Year Built 2000
Annual Tax Amount $4,075
Tax Year 2022
Lot Size 5,819 Sqft
Acres 0.1336
Lot Dimensions Appraiser
Property Description
Welcome Home. This wonderful attached villa is located within the stunning community of Lighthouse Bay at the Brooks. Upon entering you will notice the natural light flooding into the open living, dining and kitchen area. Plantation shutters adorn all the impact windows with access to the large lanai through any of the four sets of sliding doors. The third bedroom is currently being used as an office but the large primary invites you in with a view of the pool/spa area and Cypress Preserve. This furnished, remodeled villa caters to a maintenance-free Florida lifestyle , ideal for year-round living or seasonal getaways. Lighthouse Bay , a secure resort-style gated community, boasts numerous amenities including a lakeside community center with nearby dining, shopping and entertainment options. Call to schedule your private showing today.
Location
State FL
County Lee
Community Lighthouse Bay At The Brooks
Area Es04 - The Brooks
Rooms
Bedroom Description 3.0
Interior
Interior Features Breakfast Bar, Bathtub, Dual Sinks, Entrance Foyer, Living/ Dining Room, Pantry, Separate Shower, Walk- In Closet(s), Split Bedrooms
Heating Central, Electric
Cooling Central Air, Ceiling Fan(s), Electric
Flooring Carpet, Tile
Furnishings Unfurnished
Fireplace No
Window Features Other,Impact Glass,Window Coverings
Appliance Dryer, Dishwasher, Electric Cooktop, Freezer, Disposal, Microwave, Range, Refrigerator, Washer
Laundry Inside
Exterior
Exterior Feature Sprinkler/ Irrigation
Parking Features Attached, Garage, Garage Door Opener
Garage Spaces 2.0
Garage Description 2.0
Pool Electric Heat, Heated, Community
Community Features Gated, Street Lights
Amenities Available Beach Rights, Basketball Court, Bocce Court, Clubhouse, Fitness Center, Library, Barbecue, Picnic Area, Pool, Spa/Hot Tub, Sidewalks, Tennis Court(s), Trail(s)
Waterfront Description Lake
View Y/N Yes
Water Access Desc Public
View Preserve, Trees/ Woods, Water
Roof Type Tile
Porch Lanai, Porch, Screened
Garage Yes
Private Pool Yes
Building
Lot Description Rectangular Lot, Pond, Sprinklers Automatic
Faces North
Story 1
Sewer Public Sewer
Water Public
Architectural Style Ranch, One Story, Duplex
Structure Type Block,Concrete,Stucco
Construction Status Resale
Others
Pets Allowed Call, Conditional
HOA Fee Include Association Management,Cable TV,Insurance,Internet,Pest Control,Reserve Fund,Security
Senior Community No
Tax ID 11-47-25-E4-17024.0101
Ownership Condo
Security Features Smoke Detector(s)
Acceptable Financing All Financing Considered, Cash
Listing Terms All Financing Considered, Cash
Financing Cash
Pets Allowed Call, Conditional
Read Less Info
Want to know what your home might be worth? Contact us for a FREE valuation!

Our team is ready to help you sell your home for the highest possible price ASAP
Bought with John R. Wood Properties
GET MORE INFORMATION
REALTORS®






