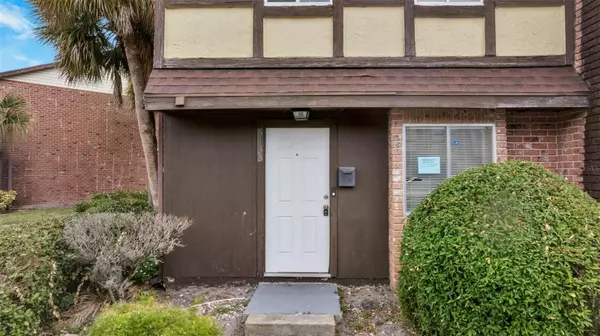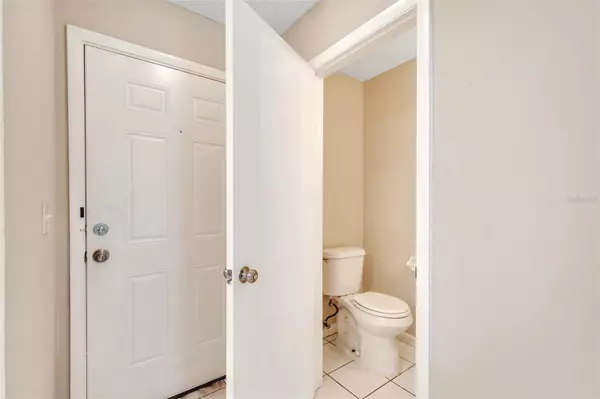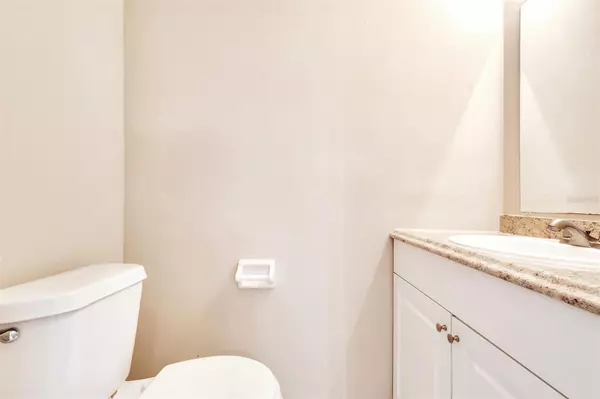$156,000
$159,500
2.2%For more information regarding the value of a property, please contact us for a free consultation.
3 Beds
3 Baths
1,216 SqFt
SOLD DATE : 01/17/2024
Key Details
Sold Price $156,000
Property Type Condo
Sub Type Condominium
Listing Status Sold
Purchase Type For Sale
Square Footage 1,216 sqft
Price per Sqft $128
Subdivision Huntington On Green Condo
MLS Listing ID S5084078
Sold Date 01/17/24
Bedrooms 3
Full Baths 2
Half Baths 1
HOA Fees $238/mo
HOA Y/N Yes
Originating Board Stellar MLS
Year Built 1974
Annual Tax Amount $1,236
Lot Size 435 Sqft
Acres 0.01
Property Description
Welcome to 5133 PICADILLY CIRCUS CT, a charming condo in Orlando! This 3BD 2.5BA condo boasts a fireplace, a spacious balcony off of the master bedroom, and a convenient location! The open-concept living area is perfect for hosting friends and loved ones, with plenty of space for everyone to relax and enjoy themselves. Upstairs, you'll find three spacious bedrooms, including a stunning master suite complete with a private balcony. This tranquil retreat is the perfect place to unwind after a long day, enjoying a cup of coffee or soaking up the sun. The community features a pool, tennis courts, playgrounds, and is conveniently located near the airport and major theme parks.Whether you're looking for a place to call home or a great investment opportunity, this Florida dream is sure to be perfect for you. Enjoy!
Location
State FL
County Orange
Community Huntington On Green Condo
Zoning R-3
Interior
Interior Features Ceiling Fans(s)
Heating Electric
Cooling Central Air
Flooring Carpet, Laminate, Tile
Furnishings Unfurnished
Fireplace true
Appliance Dishwasher, Range, Range Hood, Refrigerator
Exterior
Exterior Feature Balcony, Other
Community Features Playground, Pool, Tennis Courts
Utilities Available Public
Roof Type Shingle
Garage false
Private Pool No
Building
Story 2
Entry Level Two
Foundation Slab
Lot Size Range 0 to less than 1/4
Sewer Public Sewer
Water Public
Structure Type Block,Concrete,Stucco
New Construction false
Others
Pets Allowed Breed Restrictions
HOA Fee Include Other
Senior Community No
Ownership Fee Simple
Monthly Total Fees $238
Acceptable Financing Cash, Other
Membership Fee Required Required
Listing Terms Cash, Other
Special Listing Condition Real Estate Owned
Read Less Info
Want to know what your home might be worth? Contact us for a FREE valuation!

Our team is ready to help you sell your home for the highest possible price ASAP

© 2025 My Florida Regional MLS DBA Stellar MLS. All Rights Reserved.
Bought with AMERITEAM REALTY INC
GET MORE INFORMATION
REALTORS®






