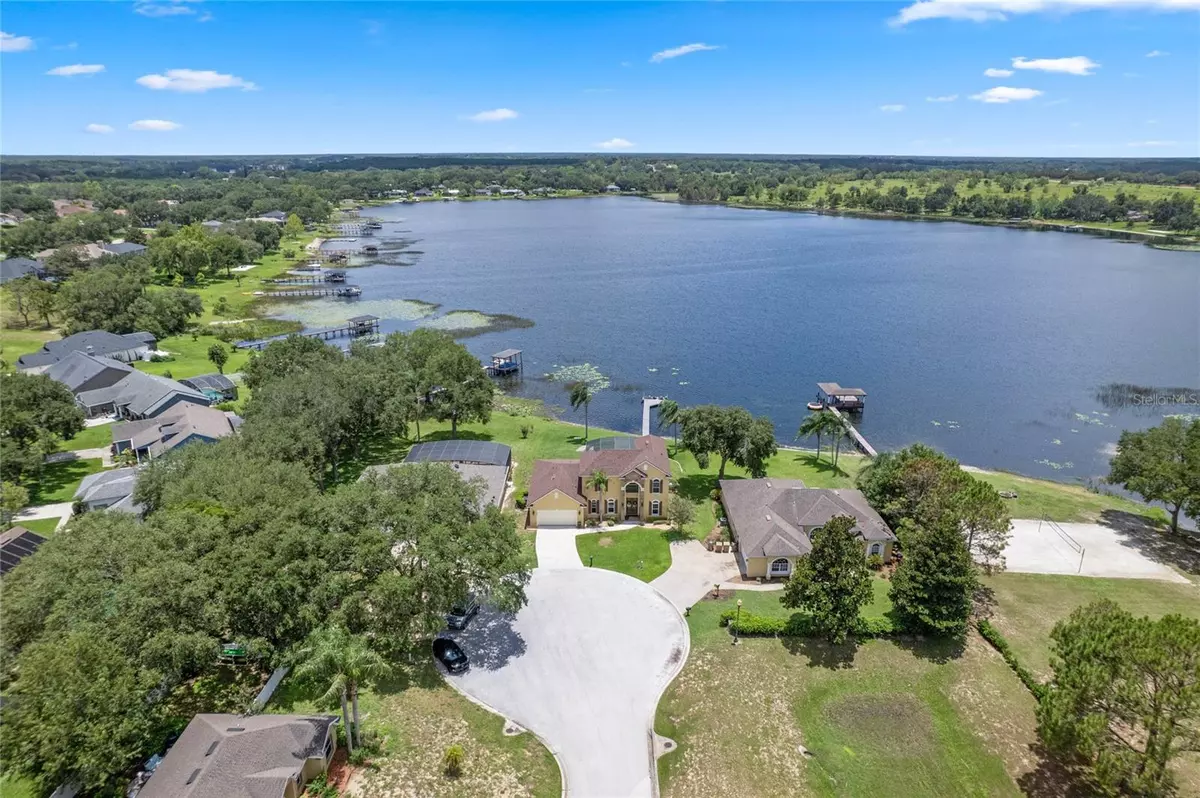$920,000
$925,000
0.5%For more information regarding the value of a property, please contact us for a free consultation.
4 Beds
3 Baths
2,746 SqFt
SOLD DATE : 01/11/2024
Key Details
Sold Price $920,000
Property Type Single Family Home
Sub Type Single Family Residence
Listing Status Sold
Purchase Type For Sale
Square Footage 2,746 sqft
Price per Sqft $335
Subdivision Paradise Cove Sub
MLS Listing ID G5070996
Sold Date 01/11/24
Bedrooms 4
Full Baths 3
Construction Status Appraisal,Financing,Inspections
HOA Fees $38/ann
HOA Y/N Yes
Originating Board Stellar MLS
Year Built 2004
Annual Tax Amount $4,056
Lot Size 0.790 Acres
Acres 0.79
Property Description
ATTENTION WATER SKIERS! Stunning views from this DIRECT LAKEFRONT home on the PRIVATE SAW MILL LAKE in the Paradise Cove Community! This gorgeous, immaculate POOL HOME, situated on a CUL-DE-SAC, boasts 4 bedrooms and 3 bathrooms and has NEVER HIT THE MARKET! ORIGINAL OWNERS! Upon entering, you're greeted with exquisite HARDWOOD flooring and VAULTED CEILINGS in the foyer, which welcomes you into the cozy, FORMAL LIVING and DINING ROOMS. A picturesque view of the pool and lake from living and dining areas out the NEW PICTURE WINDOW, NEW DOUBLE PANE WINDOWS and MULTI-SLIDE PATIO DOORS with a SOUTH AFRICAN SAPELE WOOD valance. The living room comes equipped with built-in 77" LG OLED TV and SURROUND DEFINITIVE TECHNOLOGY SPEAKERS. A movie theater experience! For the chef at heart, the kitchen awaits with GRANITE counter tops and island, STAINLESS STEEL APPLIANCES including built in-oven and cooktop and GRANITE COMPOSITE sink. MASTER SUITE DOWNSTAIRS has plenty of room for relaxing with a spa bathroom retreat. Granite counters and dual sinks, tiled walk in shower, hydro massage tub and walk-in closet finish this master bathroom space. Hardwood staircase off the living area leads you to the upstairs where you have the remaining 3 bedrooms and 1 bathroom. This home has been impeccably maintained! ORIGINAL OWNERS never even wore shoes in the home. NEW ROOF 2023, DOWNSTAIRS AC 2018, UPSTAIRS AC 2020, WATER HEATER 2023, UPSTAIRS CARPET 2023! The 92 ACRE Saw Mill Lake boasts CLEAR WATER, NO TANNIC ACID like you find in the Chain of Lakes, and is perfect for all your FISHING, WAKEBOARDING, WAKESURFING or SKIING NEEDS! Rinse off after a day on the lake in a HEATED OUTDOOR SHOWER off the side of the pool! Bring your ski, pontoon or fishing boat, jet skis, paddleboards, kayaks and canoes and enjoy all that this private lake has to offer. Within 45 minutes of the Orlando international airport, Disney/Universal attractions, major malls, and less than 15 minutes to movie theaters, shopping, grocery stores/restaurants. Please take the time to get a glimpse of what this home has to offer with the attached interior/drone video, then make your appointment to come see this beautiful home and property!
Location
State FL
County Lake
Community Paradise Cove Sub
Zoning R-6
Rooms
Other Rooms Formal Dining Room Separate, Formal Living Room Separate
Interior
Interior Features Ceiling Fans(s), Dry Bar, Eat-in Kitchen, Kitchen/Family Room Combo, Primary Bedroom Main Floor, Open Floorplan, Solid Surface Counters, Solid Wood Cabinets, Thermostat, Window Treatments
Heating Central
Cooling Central Air
Flooring Carpet, Ceramic Tile, Wood
Furnishings Unfurnished
Fireplace false
Appliance Built-In Oven, Cooktop, Dishwasher, Disposal, Electric Water Heater, Ice Maker, Microwave, Refrigerator
Laundry Inside, Laundry Room
Exterior
Exterior Feature Irrigation System, Lighting, Outdoor Shower, Private Mailbox, Sliding Doors
Parking Features Driveway, Garage Door Opener
Garage Spaces 2.0
Pool Child Safety Fence, In Ground, Lighting, Outside Bath Access, Pool Alarm, Screen Enclosure
Utilities Available BB/HS Internet Available, Cable Available, Electricity Available, Sprinkler Meter, Sprinkler Recycled, Underground Utilities
Amenities Available Maintenance
Waterfront Description Lake
View Y/N 1
Water Access 1
Water Access Desc Lake
View Pool, Water
Roof Type Shingle
Porch Patio, Screened
Attached Garage true
Garage true
Private Pool Yes
Building
Lot Description Cul-De-Sac, Oversized Lot, Street Dead-End, Paved
Entry Level Two
Foundation Slab
Lot Size Range 1/2 to less than 1
Sewer Septic Tank
Water Canal/Lake For Irrigation, Public
Architectural Style Traditional
Structure Type Block,Stucco
New Construction false
Construction Status Appraisal,Financing,Inspections
Schools
Elementary Schools Pine Ridge Elem
Middle Schools Gray Middle
High Schools South Lake High
Others
Pets Allowed Yes
HOA Fee Include Maintenance Grounds
Senior Community No
Ownership Fee Simple
Monthly Total Fees $38
Acceptable Financing Cash, Conventional, FHA, VA Loan
Membership Fee Required Required
Listing Terms Cash, Conventional, FHA, VA Loan
Special Listing Condition None
Read Less Info
Want to know what your home might be worth? Contact us for a FREE valuation!

Our team is ready to help you sell your home for the highest possible price ASAP

© 2025 My Florida Regional MLS DBA Stellar MLS. All Rights Reserved.
Bought with FLORIDA REALTY INVESTMENTS
GET MORE INFORMATION
REALTORS®






