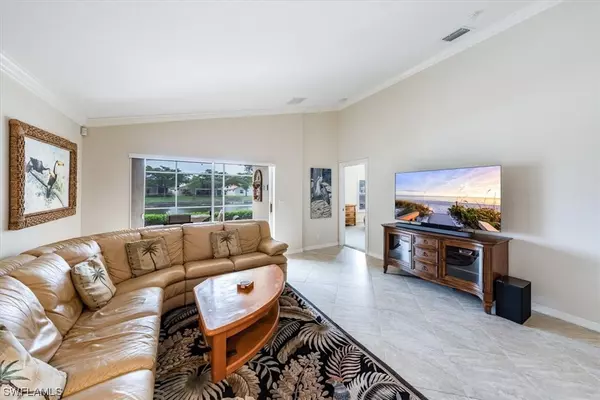$480,000
$489,900
2.0%For more information regarding the value of a property, please contact us for a free consultation.
2 Beds
2 Baths
1,664 SqFt
SOLD DATE : 01/05/2024
Key Details
Sold Price $480,000
Property Type Single Family Home
Sub Type Single Family Residence
Listing Status Sold
Purchase Type For Sale
Square Footage 1,664 sqft
Price per Sqft $288
Subdivision Cascades At Estero
MLS Listing ID 223085683
Sold Date 01/05/24
Style Ranch,One Story
Bedrooms 2
Full Baths 2
Construction Status Resale
HOA Fees $414/qua
HOA Y/N Yes
Year Built 2004
Annual Tax Amount $3,528
Tax Year 2022
Lot Size 4,356 Sqft
Acres 0.1
Lot Dimensions Appraiser
Property Description
Located on a premium waterfront lot, this South facing newly upadated home offers the most desirable exposure with loads of natural light. Enjoy expansive views from your oversized screened lanai. This Turnkey
home has been meticulously maintained and renovated including all SS appliances, Quartz countertops, Cortex flooring in the guest bedroom w/frameless shower tub door in the bath, Lennox A/C, keyless
entry locks, Plantation shutters, crown moldings, and additional laundry room storage cabinets are some of the many upgrades that make this home a must see. Vaulted ceilings and diagonal tile in the main
living area give the home an open spacious feel. Plenty of room for cars, storage, and equipment with an attached two car garage. The Cascades is a 55+ community in the heart of Estero located minutes from the areas
most desirable beaches, shopping and dining. Amenities include a tennis program, pickleball, fitness center, indoor/outdoor swimming pool, card room, billiards room, ballroom, full time activities director.
Location
State FL
County Lee
Community Cascades At Estero
Area Es02 - Estero
Rooms
Bedroom Description 2.0
Interior
Interior Features Attic, Built-in Features, Bedroom on Main Level, Bathtub, Cathedral Ceiling(s), Dual Sinks, Family/ Dining Room, Living/ Dining Room, Main Level Primary, Pantry, Pull Down Attic Stairs, Sitting Area in Primary, Separate Shower, Cable T V, Walk- In Pantry, Walk- In Closet(s), High Speed Internet, Split Bedrooms
Heating Central, Electric
Cooling Central Air, Ceiling Fan(s), Electric
Flooring Laminate, Tile
Furnishings Furnished
Fireplace No
Window Features Single Hung,Window Coverings
Appliance Dryer, Dishwasher, Disposal, Ice Maker, Microwave, Refrigerator, Self Cleaning Oven, Washer
Laundry Inside, Laundry Tub
Exterior
Exterior Feature Sprinkler/ Irrigation, Privacy Wall, Shutters Manual, Water Feature, Gas Grill
Parking Features Attached, Driveway, Garage, Paved, Two Spaces, Garage Door Opener
Garage Spaces 2.0
Garage Description 2.0
Pool Community
Community Features Gated, Street Lights
Utilities Available Underground Utilities
Amenities Available Bocce Court, Billiard Room, Clubhouse, Fitness Center, Hobby Room, Pickleball, Pool, Spa/Hot Tub, Tennis Court(s)
Waterfront Description Lake
View Y/N Yes
Water Access Desc Assessment Paid,Public
View Lake
Roof Type Tile
Porch Lanai, Porch, Screened
Garage Yes
Private Pool No
Building
Lot Description Rectangular Lot, Zero Lot Line, Sprinklers Automatic
Faces North
Story 1
Sewer Assessment Paid, Public Sewer
Water Assessment Paid, Public
Architectural Style Ranch, One Story
Unit Floor 1
Structure Type Block,Concrete,Stucco
Construction Status Resale
Others
Pets Allowed Call, Conditional
HOA Fee Include Cable TV,Internet,Legal/Accounting,Maintenance Grounds,Pest Control,Recreation Facilities,Reserve Fund,Road Maintenance,Street Lights,Security
Senior Community No
Tax ID 28-46-25-E2-12000.0560
Ownership Single Family
Security Features Security Gate,Gated Community,Key Card Entry,Phone Entry,Smoke Detector(s)
Acceptable Financing All Financing Considered, Cash
Listing Terms All Financing Considered, Cash
Financing Cash
Pets Allowed Call, Conditional
Read Less Info
Want to know what your home might be worth? Contact us for a FREE valuation!

Our team is ready to help you sell your home for the highest possible price ASAP
Bought with DomainRealty.com LLC
GET MORE INFORMATION
REALTORS®






