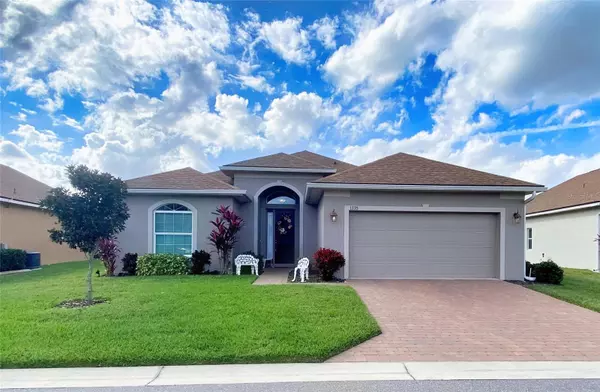$355,000
$359,000
1.1%For more information regarding the value of a property, please contact us for a free consultation.
3 Beds
2 Baths
1,666 SqFt
SOLD DATE : 01/10/2024
Key Details
Sold Price $355,000
Property Type Single Family Home
Sub Type Single Family Residence
Listing Status Sold
Purchase Type For Sale
Square Footage 1,666 sqft
Price per Sqft $213
Subdivision Lake Ashton West Ph Ii South
MLS Listing ID P4928321
Sold Date 01/10/24
Bedrooms 3
Full Baths 2
Construction Status Financing,Inspections
HOA Fees $5/ann
HOA Y/N Yes
Originating Board Stellar MLS
Year Built 2019
Annual Tax Amount $2,244
Lot Size 6,534 Sqft
Acres 0.15
Property Description
Located behind the secure gates of the coveted community of Lake Ashton, the attention to detail is evident throughout this superbly built home with beautiful appointments and exquisite craftmanship. Residents have the pleasure of living in a very relaxed and carefree environment, while enjoying the security of the guarded entrances and resort style amenities. This home is a "Certified Green Home" and has 18-inch tile thru-out. The Callaway Floor plan offers 2 Bedrooms, 2 Full Baths, and an Extra Flex Room that could be used as a bedroom, craft room or man-cave. The kitchen is a dream come true! Featuring white 42-inch cabinets with crown moulding, a double bank of drawers, a Bump-out over the encased refrigerator; you'll love entertaining. An upper glass corner cabinet adds a touch of class. Additional upgrades in the kitchen include: a white subway tile backsplash, upgraded stainless steel appliances, granite countertops, recessed lighting and pendulum lighting over the breakfast bar. The dinette area with chandelier is spacious and overlooks the lanai. The bathrooms have Silestone counters with under-mount rectangular sinks, and a bank of drawers in all vanities, upgraded hardware and upgraded lighting fixtures. The generously sized master suite with lovely French doors that lead to the Master Bath area features a walk in closet, walk in shower with glass door and built-in tiled shower seat, as well as, a separate water closet with frosted window. The laundry room has a stainless-steel utility sink, built-in cabinets, a storage closet and a pocket door. The screened-in Veranda with roll-down sun-privacy shades is oversized and has custom ceiling fans, recessed lighting, and Coolcrete floor decking. The home also has custom ceiling fans and blinds. Make your appointment to tour 1335 Oakmont Drive Winter Haven, Florida 33884 today. Lake Ashton offers 2- (18 hole) Private Golf Courses, Large Clubhouse with Movie Theater, Bowling Lanes, Restaurant (Charm City), Card, Craft and Billiard Rooms, Fitness Center, Bocce Courts, Tennis, Pickle Ball and Shuffleboard Courts, Outdoor Heated Pool and planned activities. The Health and Fitness Center offers indoor basketball (1/2 court), indoor racquetball, large heated lap pool, card, craft and billiard rooms, Fitness Center and SO MUCH MORE!
Location
State FL
County Polk
Community Lake Ashton West Ph Ii South
Interior
Interior Features Built-in Features, Ceiling Fans(s), Crown Molding, Eat-in Kitchen, High Ceilings, Open Floorplan, Solid Surface Counters, Walk-In Closet(s)
Heating Central, Electric
Cooling Central Air
Flooring Ceramic Tile
Furnishings Unfurnished
Fireplace false
Appliance Convection Oven, Dishwasher, Disposal, Electric Water Heater, Microwave, Range, Refrigerator
Laundry Inside, Laundry Room
Exterior
Exterior Feature Irrigation System, Rain Gutters, Sprinkler Metered
Parking Features Driveway, Garage Door Opener
Garage Spaces 2.0
Community Features Clubhouse, Deed Restrictions, Dog Park, Fitness Center, Gated Community - Guard, Golf Carts OK, Golf, Pool, Racquetball, Restaurant, Tennis Courts
Utilities Available Cable Available, Electricity Connected, Sewer Connected, Sprinkler Meter, Underground Utilities, Water Connected
Amenities Available Fence Restrictions, Gated
Roof Type Shingle
Porch Covered, Screened
Attached Garage true
Garage true
Private Pool No
Building
Story 1
Entry Level One
Foundation Slab
Lot Size Range 0 to less than 1/4
Sewer Public Sewer
Water Public
Architectural Style Contemporary
Structure Type Block,Stucco
New Construction false
Construction Status Financing,Inspections
Others
Pets Allowed Cats OK, Dogs OK, Number Limit
HOA Fee Include Management
Senior Community Yes
Ownership Fee Simple
Monthly Total Fees $5
Acceptable Financing Cash, Conventional, Other, VA Loan
Membership Fee Required Required
Listing Terms Cash, Conventional, Other, VA Loan
Num of Pet 2
Special Listing Condition None
Read Less Info
Want to know what your home might be worth? Contact us for a FREE valuation!

Our team is ready to help you sell your home for the highest possible price ASAP

© 2025 My Florida Regional MLS DBA Stellar MLS. All Rights Reserved.
Bought with CROSBY & ASSOCIATES, INC.
GET MORE INFORMATION
REALTORS®






