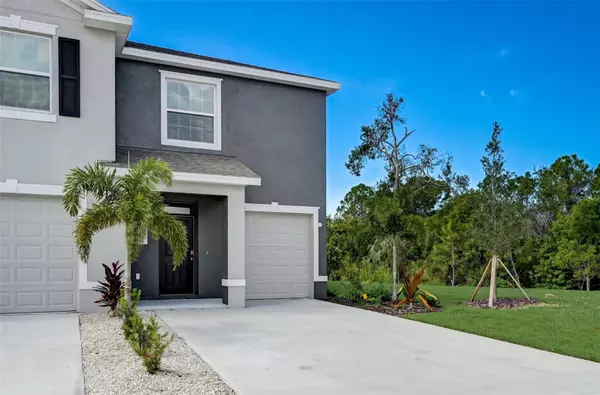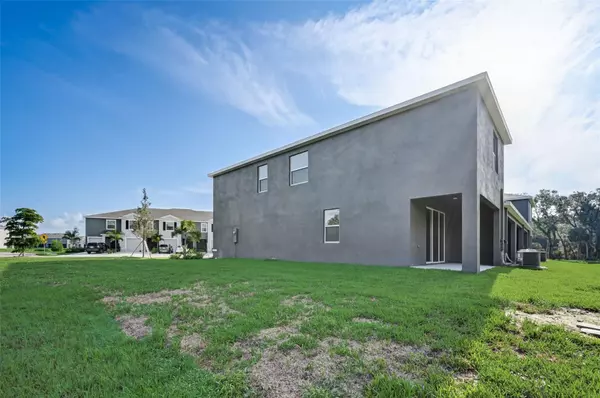$475,000
$479,900
1.0%For more information regarding the value of a property, please contact us for a free consultation.
3 Beds
3 Baths
1,758 SqFt
SOLD DATE : 01/08/2024
Key Details
Sold Price $475,000
Property Type Townhouse
Sub Type Townhouse
Listing Status Sold
Purchase Type For Sale
Square Footage 1,758 sqft
Price per Sqft $270
Subdivision Promenade East
MLS Listing ID A4581437
Sold Date 01/08/24
Bedrooms 3
Full Baths 2
Half Baths 1
Construction Status Appraisal,Financing,Inspections
HOA Fees $227/mo
HOA Y/N Yes
Originating Board Stellar MLS
Year Built 2023
Annual Tax Amount $874
Lot Size 3,049 Sqft
Acres 0.07
Property Description
Best Price for a Never Lived In, End Unit in this community! Brand New, 2023,townhome for sale in Palmer Ranch! This 3 Bedroom, 2.5 Bathroom, end-unit townhome is in a dream location in Promenade East--on the preserve and walking distance to the Legacy Trail. The main floor features a 1/2-bathroom, 1-car garage, large living/dining room area, and kitchen. The kitchen has granite counters, a spacious island for entertaining, a large pantry, and new stainless steel appliances. The living room looks out to the covered back porch, with a view of the preserve and lots of privacy. The 2nd floor features a loft bonus room space, laundry room, primary suite with two huge walk-in closets, and two additional bedrooms with a Jack and Jill bathroom. Again, all the views from the 2nd floor are of the preserve. There is a ton of light in this unit as well. This end unit is one of the only units with a large side yard that will never be built on. Enjoy the community pool and grill area, just a short walk down the street. Additionally, there is plenty of guest parking! You can also walk or bike to the Legacy Trail, Publix, Origins Pizza and much more! Just minutes to I-75 and a short drive to Siesta Key. A+ rated schools and everything beautiful Sarasota has to offer! Easy to show. Schedule your appointment today!
Location
State FL
County Sarasota
Community Promenade East
Rooms
Other Rooms Loft
Interior
Interior Features High Ceilings, Kitchen/Family Room Combo, Open Floorplan, Stone Counters, Thermostat, Walk-In Closet(s), Window Treatments
Heating Central, Heat Pump
Cooling Central Air
Flooring Carpet, Ceramic Tile
Fireplace false
Appliance Dryer, Microwave, Range, Refrigerator, Washer
Laundry Laundry Closet, Upper Level
Exterior
Exterior Feature Dog Run, Sidewalk, Sliding Doors, Sprinkler Metered
Parking Features Driveway, Garage Door Opener, Parking Pad
Garage Spaces 1.0
Pool Other
Community Features Deed Restrictions, Gated Community - No Guard, Pool, Sidewalks
Utilities Available Cable Available, Electricity Available, Fiber Optics, Public, Underground Utilities, Water Connected
Amenities Available Gated, Maintenance, Pool
View Trees/Woods
Roof Type Shingle
Porch Covered, Rear Porch
Attached Garage true
Garage true
Private Pool No
Building
Lot Description Conservation Area, In County, Landscaped, Paved, Private
Entry Level Two
Foundation Slab
Lot Size Range 0 to less than 1/4
Builder Name D.R Horton
Sewer Public Sewer
Water Public
Architectural Style Florida
Structure Type Block,Stucco
New Construction false
Construction Status Appraisal,Financing,Inspections
Schools
Elementary Schools Ashton Elementary
Middle Schools Sarasota Middle
High Schools Riverview High
Others
Pets Allowed Yes
HOA Fee Include Common Area Taxes,Pool,Escrow Reserves Fund,Maintenance Structure,Maintenance Grounds,Other,Pool,Sewer,Water
Senior Community No
Ownership Fee Simple
Monthly Total Fees $227
Acceptable Financing Cash, Conventional, FHA, VA Loan
Membership Fee Required Required
Listing Terms Cash, Conventional, FHA, VA Loan
Special Listing Condition None
Read Less Info
Want to know what your home might be worth? Contact us for a FREE valuation!

Our team is ready to help you sell your home for the highest possible price ASAP

© 2024 My Florida Regional MLS DBA Stellar MLS. All Rights Reserved.
Bought with RE/MAX ALLIANCE GROUP
GET MORE INFORMATION

REALTORS®






