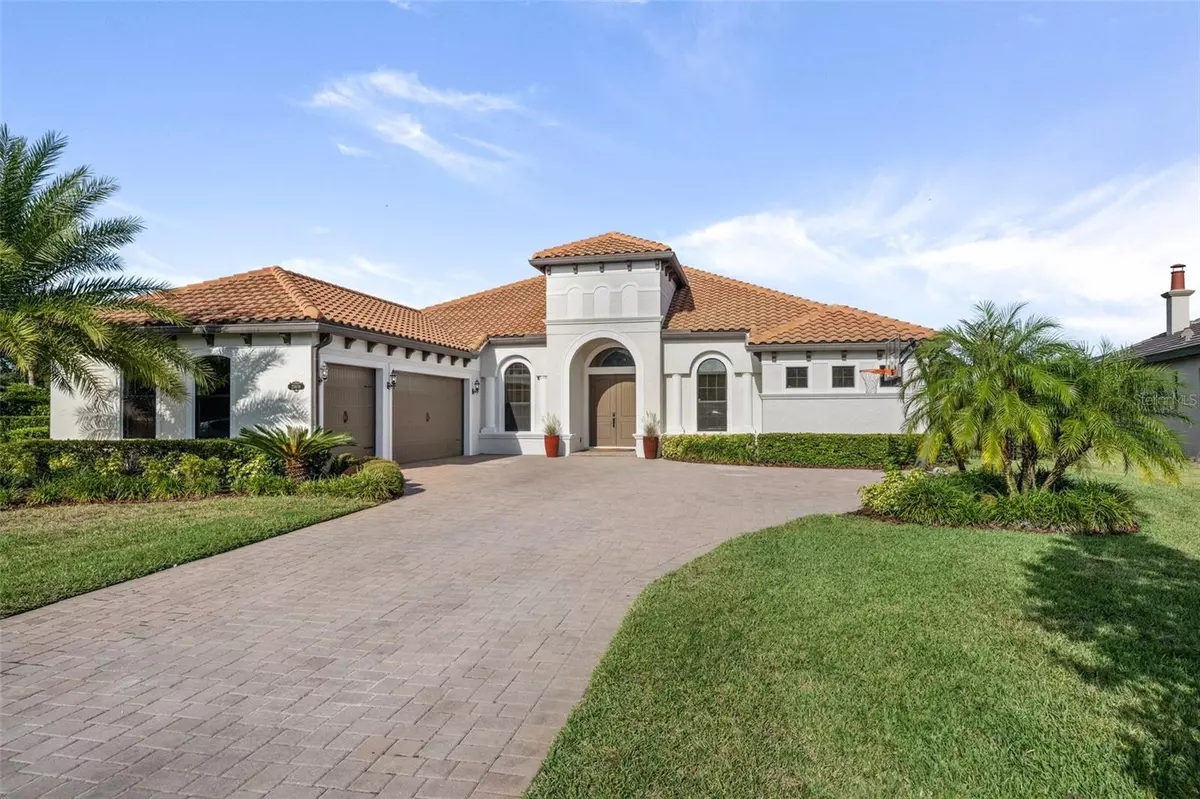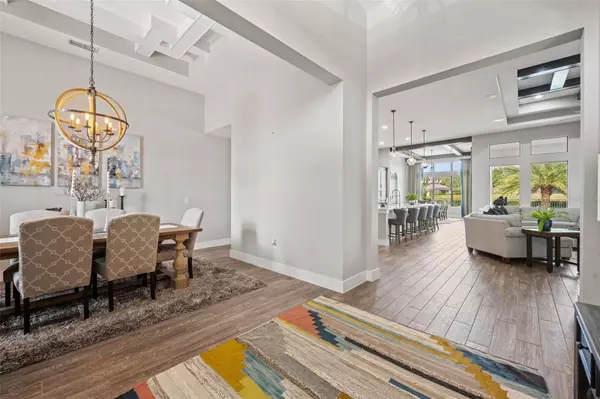$1,025,000
$1,025,000
For more information regarding the value of a property, please contact us for a free consultation.
4 Beds
5 Baths
3,498 SqFt
SOLD DATE : 01/05/2024
Key Details
Sold Price $1,025,000
Property Type Single Family Home
Sub Type Single Family Residence
Listing Status Sold
Purchase Type For Sale
Square Footage 3,498 sqft
Price per Sqft $293
Subdivision Heathrow Country Estate
MLS Listing ID O6148472
Sold Date 01/05/24
Bedrooms 4
Full Baths 4
Half Baths 1
Construction Status Inspections
HOA Fees $295/qua
HOA Y/N Yes
Originating Board Stellar MLS
Year Built 2017
Annual Tax Amount $8,133
Lot Size 0.510 Acres
Acres 0.51
Property Description
Welcome to this luxurious home built by Vintage Estates Homes in 2017! This stunning four-bedroom, four-and-a-half-bathroom home has many exquisite upgrades and sits off the main road on a quiet cul-de-sac overlooking a pond and the 11th hole of Red Tail golf course. Offering an impressive 3,498 square feet of living space, complete with a media room, additional bonus room, a fenced sparkling pool, and a 3 Car garage. Stepping through the grand double doors into the beautiful foyer, one's gaze is instantly captivated by the tile-wood flooring and elegant formal dining room to the right. As you move into the home the open-concept layout seamlessly blends the formal living, kitchen, and a breakfast nook overlooking the pool area, creating a perfect space for entertaining guests or hosting memorable family gatherings. Custom wood beams draw your attention to the soaring 12ft ceilings and large windows flood the space with natural light and beautiful open views of the pool, pond, and golf course. The natural light accents gorgeous finishes and attention to detail throughout. The spacious kitchen is a true masterpiece, featuring stainless steel appliances, beautiful quartz countertops, a 15ftx4ft center island, and ample storage space within the extra tall cabinets. Whether you're a seasoned chef or simply enjoy preparing meals, this kitchen will inspire your culinary creations. The master suite sits separated from the rest of the bedrooms and is a true sanctuary. Offering a serene escape from the everyday hustle and bustle you can relax and unwind in the luxurious ensuite bathroom, complete with a spa-like soaking tub, a walk-in shower, and dual vanities. Bedroom 2 has its own en suite bathroom, providing comfort and privacy for all. A bonus room sits between bedroom 2 and 3 providing a perfect space for a playroom, hobby room, or additional home office space. Bedroom 3 has a full bathroom just out the door in the hallway with a standup shower. To the back of the home, a large media room has black out electric shades and sits off the main living area separated by a rustic barn door. This space could also serve as an additional 5th bedroom with the addition of a closet if needed. Step outside into your own private paradise, the expansive pavered patio area is perfect for hosting summer BBQs or simply lounging by the pool with a refreshing drink in hand. Enjoy the breathtaking views of the Red Tail Golf Course, surrounded by lush greenery and fairways. This home offers a perfect balance of tranquility and convenience, located only minutes to the 429 Expressway, 15 mins from Downtown Mount Dora, and less than an hour from the Coastlines. Seminole Wekiva Trail is just down the street for all your outdoor adventure desires! Explore the nearby amenities, including shopping, dining, and entertainment options, or take advantage of the world-class golfing experience that the Red Tail Golf Course has to offer. Embrace the epitome of elegance, comfort, and resort-style living by booking a massage at the fitness center or having dinner at the Clubhouse restaurant. Schedule a showing today and experience the luxury lifestyle that awaits you!
Location
State FL
County Lake
Community Heathrow Country Estate
Zoning PUD
Rooms
Other Rooms Attic, Bonus Room, Formal Dining Room Separate, Media Room
Interior
Interior Features Ceiling Fans(s), Coffered Ceiling(s), Eat-in Kitchen, High Ceilings, Kitchen/Family Room Combo, Primary Bedroom Main Floor, Open Floorplan, Solid Surface Counters, Split Bedroom, Thermostat, Tray Ceiling(s), Walk-In Closet(s), Window Treatments
Heating Electric
Cooling Central Air
Flooring Carpet, Tile
Fireplaces Type Gas, Living Room
Fireplace true
Appliance Built-In Oven, Cooktop, Dishwasher, Disposal, Exhaust Fan, Microwave, Range Hood, Refrigerator, Tankless Water Heater, Wine Refrigerator
Laundry Inside, Laundry Room
Exterior
Exterior Feature Irrigation System, Private Mailbox, Rain Gutters, Sidewalk, Sliding Doors
Parking Features Garage Door Opener, Garage Faces Side
Garage Spaces 3.0
Pool Child Safety Fence, In Ground
Community Features Clubhouse, Deed Restrictions, Fitness Center, Gated Community - No Guard, Golf Carts OK, Golf, Pool, Restaurant, Sidewalks, Tennis Courts
Utilities Available Cable Available, Electricity Connected, Public, Sprinkler Meter, Sprinkler Recycled, Street Lights, Underground Utilities, Water Connected
Amenities Available Clubhouse, Fitness Center, Golf Course, Pool, Security, Tennis Court(s)
View Y/N 1
View Golf Course
Roof Type Tile
Porch Screened
Attached Garage true
Garage true
Private Pool Yes
Building
Lot Description Cul-De-Sac, In County, Landscaped, Near Golf Course, On Golf Course, Sidewalk, Paved
Entry Level One
Foundation Slab
Lot Size Range 1/2 to less than 1
Builder Name Vintage Estate Homes
Sewer Public Sewer
Water Public
Structure Type Block,Stucco
New Construction false
Construction Status Inspections
Schools
Elementary Schools Sorrento Elementary
Middle Schools Mount Dora Middle
High Schools Mount Dora High
Others
Pets Allowed Cats OK, Dogs OK, Yes
HOA Fee Include Maintenance Grounds,Recreational Facilities,Security
Senior Community No
Ownership Fee Simple
Monthly Total Fees $380
Acceptable Financing Cash, Conventional, FHA, VA Loan
Membership Fee Required Required
Listing Terms Cash, Conventional, FHA, VA Loan
Special Listing Condition None
Read Less Info
Want to know what your home might be worth? Contact us for a FREE valuation!

Our team is ready to help you sell your home for the highest possible price ASAP

© 2024 My Florida Regional MLS DBA Stellar MLS. All Rights Reserved.
Bought with LIVE FLORIDA REALTY
GET MORE INFORMATION

REALTORS®






