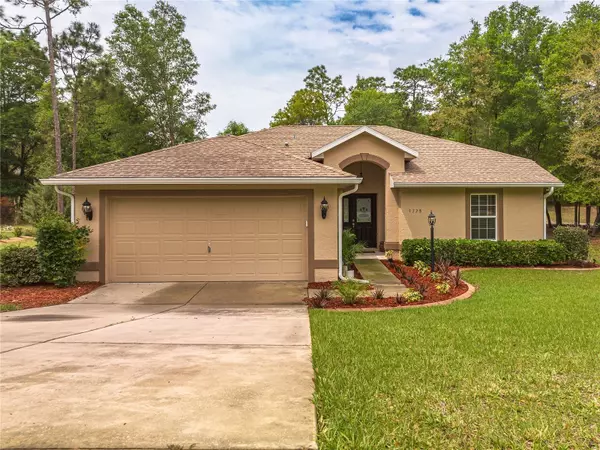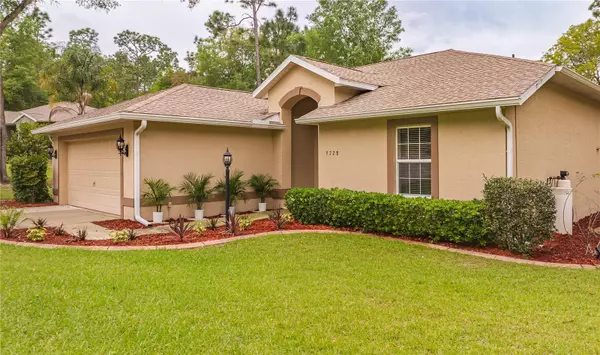$285,000
$277,500
2.7%For more information regarding the value of a property, please contact us for a free consultation.
2 Beds
2 Baths
1,496 SqFt
SOLD DATE : 01/08/2024
Key Details
Sold Price $285,000
Property Type Single Family Home
Sub Type Single Family Residence
Listing Status Sold
Purchase Type For Sale
Square Footage 1,496 sqft
Price per Sqft $190
Subdivision Rainbow Springs Country Club
MLS Listing ID OM655619
Sold Date 01/08/24
Bedrooms 2
Full Baths 2
HOA Fees $19/ann
HOA Y/N Yes
Originating Board Stellar MLS
Year Built 2006
Annual Tax Amount $2,767
Lot Size 0.270 Acres
Acres 0.27
Lot Dimensions 104x115
Property Description
Experience the epitome of luxurious living with this exquisite, move-in ready home located in the highly sought-after Rainbow Springs Country Club. Recently updated with modern laminate flooring and fresh paint, this turn-key property boasts vaulted ceilings, a water softening system, and an efficient irrigation system. Enjoy the serene and picturesque surroundings while relaxing on the expansive screened back porch, perfect for outdoor living and entertaining. Revel in the abundance of birds and wildlife that freely roam the area. This property offers the ultimate in convenience with easy access to a private boat ramp and beach, allowing you to enjoy the pristine waters of the Rainbow River with ease. Immerse yourself in a world of endless possibilities and make this stunning property your own today!
Location
State FL
County Marion
Community Rainbow Springs Country Club
Zoning R1
Interior
Interior Features Ceiling Fans(s), Split Bedroom, Walk-In Closet(s)
Heating Central
Cooling Central Air
Flooring Laminate, Tile
Furnishings Turnkey
Fireplace false
Appliance Dryer, Range, Refrigerator, Washer, Water Softener
Laundry Inside, Laundry Room
Exterior
Exterior Feature Lighting, Other, Rain Gutters
Garage Spaces 2.0
Community Features Restaurant
Utilities Available Cable Connected, Underground Utilities
Roof Type Shingle
Porch Covered, Patio, Rear Porch, Screened
Attached Garage true
Garage true
Private Pool No
Building
Lot Description Paved
Story 1
Entry Level One
Foundation Slab
Lot Size Range 1/4 to less than 1/2
Sewer Private Sewer
Water Private
Structure Type Stucco
New Construction false
Others
Pets Allowed Yes
HOA Fee Include Maintenance Grounds,Private Road,Recreational Facilities
Senior Community No
Ownership Fee Simple
Monthly Total Fees $19
Acceptable Financing Cash, Conventional
Membership Fee Required Required
Listing Terms Cash, Conventional
Special Listing Condition None
Read Less Info
Want to know what your home might be worth? Contact us for a FREE valuation!

Our team is ready to help you sell your home for the highest possible price ASAP

© 2024 My Florida Regional MLS DBA Stellar MLS. All Rights Reserved.
Bought with TROTTER REALTY
GET MORE INFORMATION

REALTORS®






