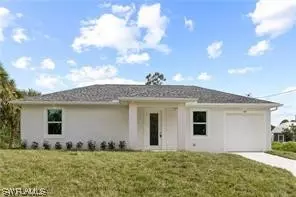$300,000
$299,900
For more information regarding the value of a property, please contact us for a free consultation.
3 Beds
2 Baths
1,104 SqFt
SOLD DATE : 01/05/2024
Key Details
Sold Price $300,000
Property Type Single Family Home
Sub Type Single Family Residence
Listing Status Sold
Purchase Type For Sale
Square Footage 1,104 sqft
Price per Sqft $271
Subdivision Twin Lake Estates
MLS Listing ID 223082410
Sold Date 01/05/24
Style Ranch,One Story
Bedrooms 3
Full Baths 2
Construction Status New Construction
HOA Y/N No
Year Built 2023
Annual Tax Amount $364
Tax Year 2023
Lot Size 0.258 Acres
Acres 0.2584
Lot Dimensions Appraiser
Property Description
This new construction 3 bedroom, 2 bathroom, 1 car garage home is beautiful and charming. The builder did not hold back on upgrades! Wood cabinets with soft close doors and drawers; Porcelain tile throughout; Moen fixtures, Rheem A/C unit with returns and vents in each room; pendant lighting, laundry room, shaker style doors, seamless glass enclosure in Master bathroom, tray ceilings in master and living room; 4K canned lighting throughout home; exterior soffit lighting with seamless gutters throughout entire home; hurricane impact windows and exterior doors; 1 car garage with Bluetooth remote garage door opener...and much more! Pictures are of a different home that has the same color scheme and fixtures but is the same model. Schedule your showing today
Location
State FL
County Lee
Community Twin Lake Estates
Area La08 - Southeast Lehigh Acres
Rooms
Bedroom Description 3.0
Interior
Interior Features Breakfast Bar, Tray Ceiling(s), Living/ Dining Room, Shower Only, Separate Shower, Walk- In Closet(s)
Heating Central, Electric
Cooling Central Air, Electric
Flooring Tile
Furnishings Unfurnished
Fireplace No
Window Features Impact Glass
Appliance Dishwasher, Ice Maker, Microwave, Refrigerator, Self Cleaning Oven
Laundry Washer Hookup, Dryer Hookup, Inside
Exterior
Exterior Feature Security/ High Impact Doors, Room For Pool
Parking Features Attached, Garage, Garage Door Opener
Garage Spaces 1.0
Garage Description 1.0
Community Features Non- Gated
Amenities Available None
Waterfront Description Canal Access
View Y/N Yes
Water Access Desc Well
View Canal
Roof Type Shingle
Garage Yes
Private Pool No
Building
Lot Description Rectangular Lot
Faces West
Story 1
Sewer Septic Tank
Water Well
Architectural Style Ranch, One Story
Structure Type Block,Concrete,Stucco
New Construction Yes
Construction Status New Construction
Others
Pets Allowed No
HOA Fee Include None
Senior Community No
Tax ID 03-45-27-L2-06024.0100
Ownership Single Family
Security Features Smoke Detector(s)
Acceptable Financing All Financing Considered, Cash, FHA, VA Loan
Listing Terms All Financing Considered, Cash, FHA, VA Loan
Financing FHA
Pets Allowed No
Read Less Info
Want to know what your home might be worth? Contact us for a FREE valuation!

Our team is ready to help you sell your home for the highest possible price ASAP
Bought with Keller Williams Elite Realty 2
GET MORE INFORMATION

REALTORS®






