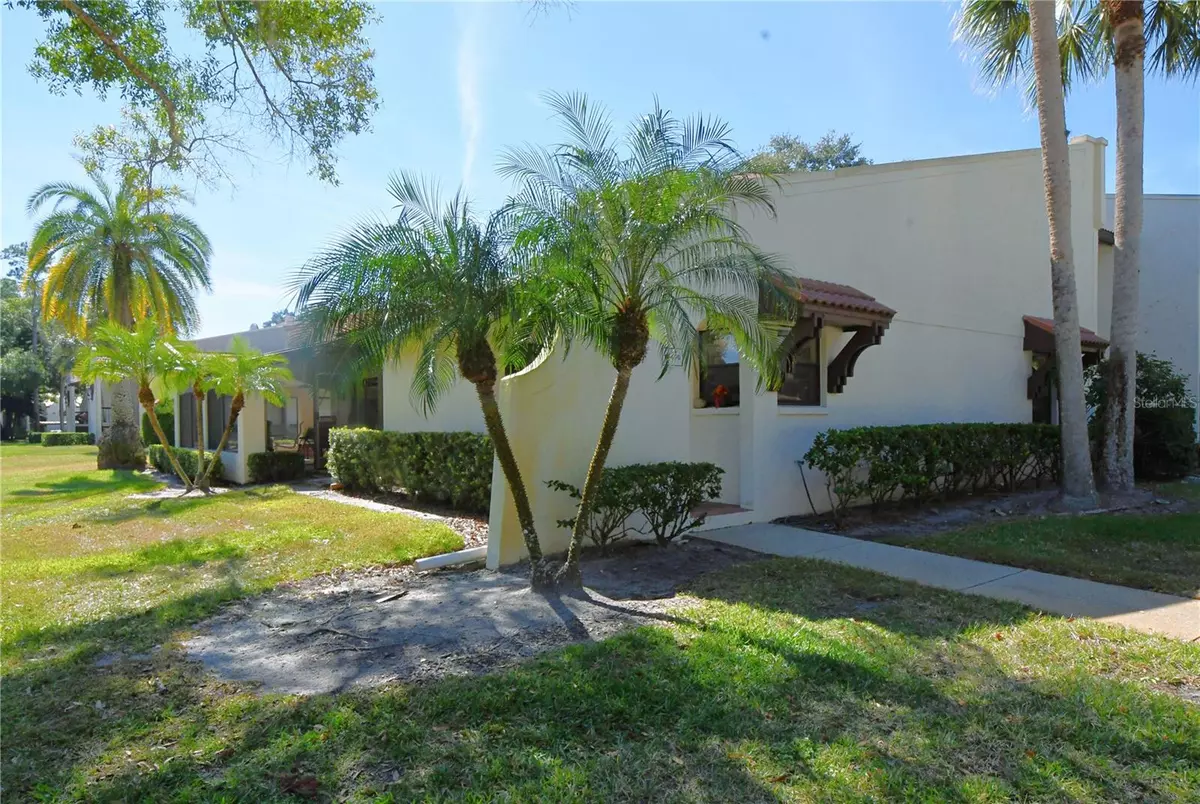$265,000
$275,000
3.6%For more information regarding the value of a property, please contact us for a free consultation.
2 Beds
2 Baths
1,422 SqFt
SOLD DATE : 01/05/2024
Key Details
Sold Price $265,000
Property Type Condo
Sub Type Condominium
Listing Status Sold
Purchase Type For Sale
Square Footage 1,422 sqft
Price per Sqft $186
Subdivision Tarpon Woods Condo
MLS Listing ID U8219647
Sold Date 01/05/24
Bedrooms 2
Full Baths 2
Condo Fees $530
HOA Y/N No
Originating Board Stellar MLS
Year Built 1984
Annual Tax Amount $985
Property Description
Welcome to this meticulously maintained, move-in-ready 2 bedroom, 2 bathroom condo nestled in sought-after Tarpon Woods along the Eastlake corridor. As you step through the elegant arch and into the covered entryway, you're greeted by a warm foyer boasting a generous storage closet.
The heart of this home is undoubtedly the grand living and dining space, bathed in natural light, accentuated by lofty 12-foot vaulted ceilings equipped with a sleek ceiling fan. A seamless transition through sliding glass doors reveals a sprawling wrap-around screened-in porch, a serene escape for relaxation or entertainment.
Culinary endeavors await in the eat-in kitchen, a perfect blend of functionality and style. It features a breakfast bar, expansive countertops for meal prep, a double porcelain sink set below a charming corner window, and a suite of milk-toned appliances, including a range, microwave, Whirlpool dishwasher, and refrigerator. Snow-hued cabinets and ceramic tile flooring enhance the crisp, clean aesthetic, providing abundant storage for all your kitchen needs.
Convenience is key with a stackable in-unit GE washer and dryer, simplifying your daily routine. The second bedroom is a spacious sanctuary, offering a neutral color palette, a built-in closet, and plush Berber carpeting, creating a tranquil space for rest.
The adjacent second bathroom doesn't skimp on style or function, featuring ceramic tile flooring, a tub with shower, a mirrored vanity with ample storage, and tasteful overhead lighting.
Retreat to the luxurious primary bedroom, a generously sized haven with an ensuite bath, a massive walk-in closet, and an additional built-in closet. Like-new Berber carpeting, a ceiling fan, and sliding glass doors to the covered, screened-in porch create an atmosphere of private indulgence.
The ensuite primary bath features convenience and functionality with ceramic tile flooring, a mirrored vanity with dual sinks, plentiful storage, overhead lighting, and a walk-in shower designed for a spa-like experience.
The pièce de résistance is the L-shaped screened-in patio, measuring 20 feet by 8 feet and extending to 25 feet by 8 feet. It boasts tile flooring, a vaulted ceiling, and a ceiling fan, all set up for year-round enjoyment, making this condo a true embodiment of Florida living at its finest.
This residence features dedicated covered parking, with additional parking available for guests. The condominium association fees facilitate a maintenance-free living experience, encompassing the care of exterior structures, landscaping, community pool maintenance, and taxes for shared spaces. Nestled amidst golf courses, serene parks, the expansive Lake Tarpon, scenic biking paths, the distinctive Tarpon Springs Sponge Docks, various shopping destinations, and healthcare services, this property isn't merely a home; it's a gateway to a lifestyle of comfort, convenience, and recreation. Discover the allure, comfort, and vast potential of this exceptional home in Tarpon Woods.
This condo is a rare gem in Tarpon Woods, offering comfort, style, and convenience in one of the most desirable locations. Don't miss the opportunity to make this your new home!
Location
State FL
County Pinellas
Community Tarpon Woods Condo
Interior
Interior Features Ceiling Fans(s), Eat-in Kitchen, High Ceilings, Living Room/Dining Room Combo, Primary Bedroom Main Floor, Open Floorplan, Solid Surface Counters, Thermostat, Vaulted Ceiling(s), Walk-In Closet(s), Window Treatments
Heating Central
Cooling Central Air
Flooring Carpet, Ceramic Tile
Fireplace false
Appliance Dishwasher, Dryer, Electric Water Heater, Ice Maker, Microwave, Range, Refrigerator, Washer
Laundry Inside, Laundry Closet
Exterior
Exterior Feature Irrigation System, Rain Gutters, Sliding Doors
Parking Features Covered, Reserved
Community Features Deed Restrictions, Golf, Pool
Utilities Available Cable Connected, Electricity Connected, Phone Available, Sewer Connected, Underground Utilities, Water Connected
View Garden
Roof Type Tile
Porch Covered, Rear Porch, Screened, Wrap Around
Garage false
Private Pool No
Building
Story 1
Entry Level One
Foundation Block
Sewer Public Sewer
Water None
Architectural Style Mediterranean
Structure Type Block,Stucco
New Construction false
Schools
Elementary Schools Curlew Creek Elementary-Pn
Middle Schools Carwise Middle-Pn
High Schools East Lake High-Pn
Others
Pets Allowed Cats OK, Dogs OK
HOA Fee Include Common Area Taxes,Pool,Insurance,Internet,Maintenance Structure,Maintenance Grounds,Pool,Private Road,Sewer,Trash,Water
Senior Community No
Pet Size Very Small (Under 15 Lbs.)
Ownership Condominium
Monthly Total Fees $530
Acceptable Financing Cash, Conventional
Membership Fee Required Required
Listing Terms Cash, Conventional
Num of Pet 1
Special Listing Condition None
Read Less Info
Want to know what your home might be worth? Contact us for a FREE valuation!

Our team is ready to help you sell your home for the highest possible price ASAP

© 2025 My Florida Regional MLS DBA Stellar MLS. All Rights Reserved.
Bought with FIRST QUALITY PROPERTIES
GET MORE INFORMATION
REALTORS®






