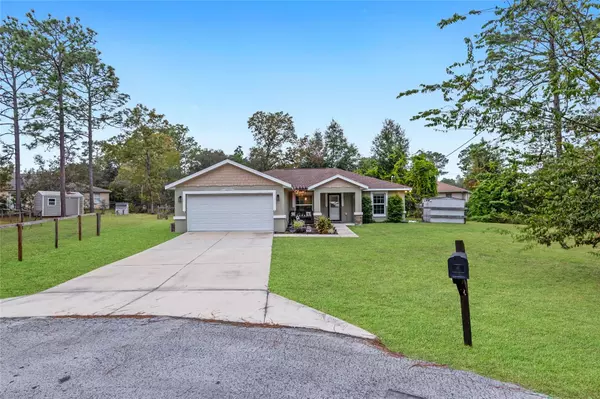$276,500
$279,900
1.2%For more information regarding the value of a property, please contact us for a free consultation.
3 Beds
2 Baths
1,400 SqFt
SOLD DATE : 01/04/2024
Key Details
Sold Price $276,500
Property Type Single Family Home
Sub Type Single Family Residence
Listing Status Sold
Purchase Type For Sale
Square Footage 1,400 sqft
Price per Sqft $197
Subdivision Silver Springs Shores
MLS Listing ID OM667948
Sold Date 01/04/24
Bedrooms 3
Full Baths 2
HOA Y/N No
Originating Board Stellar MLS
Year Built 2019
Annual Tax Amount $3,412
Lot Size 0.330 Acres
Acres 0.33
Lot Dimensions 99x145
Property Description
One or more photo(s) has been virtually staged. Welcome to your dream home! Nestled in a peaceful cul-de-sac, this charming 3-bedroom, 2-bathroom abode offers the perfect blend of comfort and style, built in 2019. Boasting a versatile open floor plan, the home is constructed from solid concrete block with stucco, assuring strength and durability.
The heart of the home, the kitchen, features a convenient island, perfect for casual meals or entertaining. Accent walls throughout add a pop of personality and style, while the trendy barn door lends a touch of rustic charm.
You will find the home is adorned with striking tile flooring, providing both elegance and easy maintenance. The property rests on an oversized lot, encompassed by a sturdy board and wire fence, promising both safety and privacy.
Outside, you'll find a welcoming front porch with a pergola and bench - the perfect spot for relaxing with a cup of coffee or a good book. The rear patio provides additional space for outdoor enjoyment.
The home is equipped with a well and septic system. An added bonus is the option to purchase membership at the Silver Springs Shores Community Center, just a stone's throw away. Enjoy amenities such as a pool, tennis courts, park, and clubhouse, all for a nominal annual fee.
This property isn't just a house, it's a lifestyle!
Location
State FL
County Marion
Community Silver Springs Shores
Zoning R1
Interior
Interior Features Ceiling Fans(s), High Ceilings, Open Floorplan, Split Bedroom, Stone Counters, Thermostat, Walk-In Closet(s)
Heating Electric
Cooling Central Air
Flooring Carpet, Tile
Furnishings Unfurnished
Fireplace false
Appliance Dishwasher, Microwave, Range, Refrigerator
Laundry Inside, Laundry Closet
Exterior
Exterior Feature French Doors, Private Mailbox
Parking Features Driveway, Off Street
Garage Spaces 2.0
Fence Board, Fenced, Wire
Community Features Playground, Pool, Tennis Courts
Utilities Available Electricity Connected
View Trees/Woods
Roof Type Shingle
Porch Front Porch, Patio
Attached Garage true
Garage true
Private Pool No
Building
Lot Description Cleared, Cul-De-Sac, In County, Level, Oversized Lot, Paved
Story 1
Entry Level One
Foundation Slab
Lot Size Range 1/4 to less than 1/2
Builder Name CGB Construction Group Inc
Sewer Septic Tank
Water Well
Architectural Style Ranch
Structure Type Block,Concrete,Stucco
New Construction false
Schools
Elementary Schools Greenway Elementary School
Middle Schools Lake Weir Middle School
High Schools Lake Weir High School
Others
Senior Community No
Ownership Fee Simple
Acceptable Financing Cash, Conventional, FHA, VA Loan
Listing Terms Cash, Conventional, FHA, VA Loan
Special Listing Condition None
Read Less Info
Want to know what your home might be worth? Contact us for a FREE valuation!

Our team is ready to help you sell your home for the highest possible price ASAP

© 2025 My Florida Regional MLS DBA Stellar MLS. All Rights Reserved.
Bought with ROBB HARRISON REALTY INC
GET MORE INFORMATION
REALTORS®






