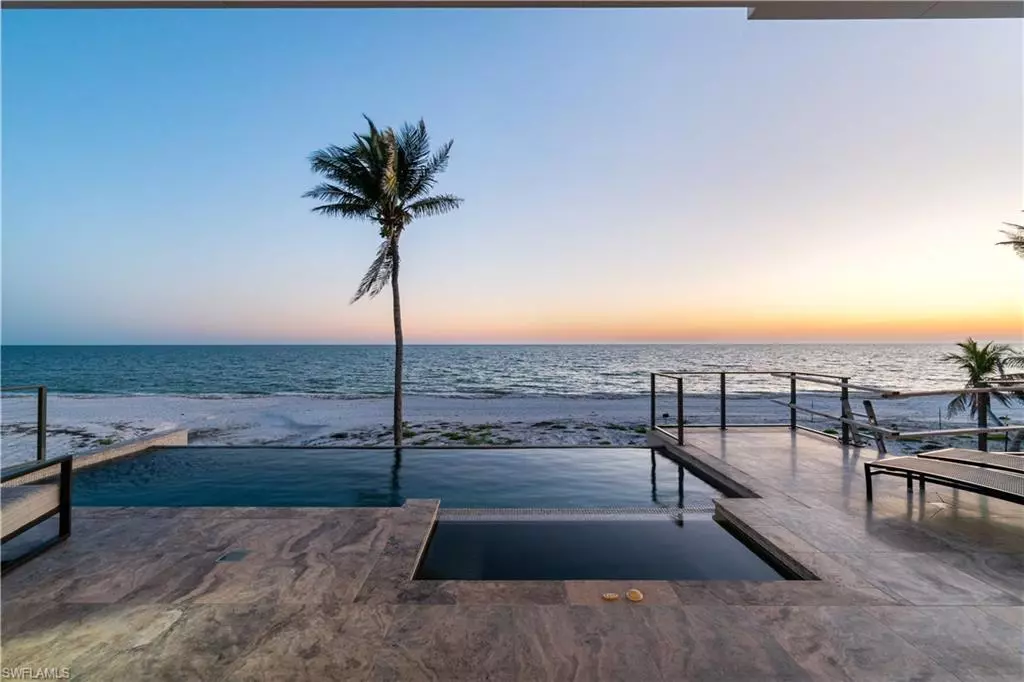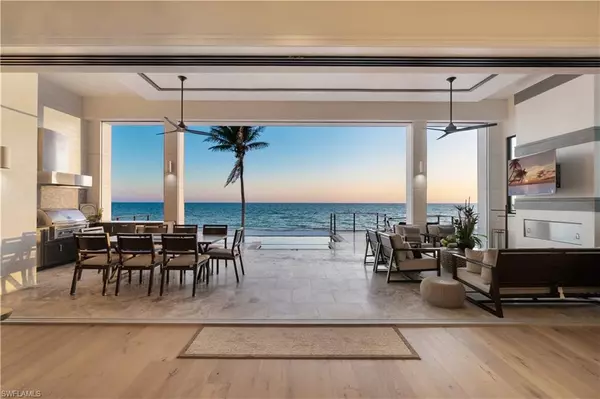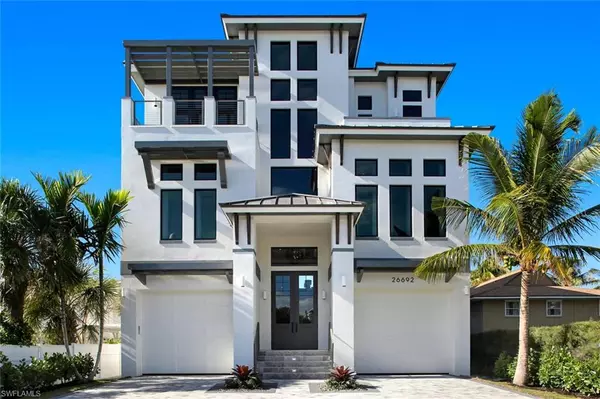$12,900,000
$13,499,000
4.4%For more information regarding the value of a property, please contact us for a free consultation.
4 Beds
8 Baths
5,315 SqFt
SOLD DATE : 01/03/2024
Key Details
Sold Price $12,900,000
Property Type Single Family Home
Sub Type 2 Story,Single Family Residence
Listing Status Sold
Purchase Type For Sale
Square Footage 5,315 sqft
Price per Sqft $2,427
Subdivision Bonita Beach
MLS Listing ID 223038362
Sold Date 01/03/24
Bedrooms 4
Full Baths 5
Half Baths 3
HOA Y/N No
Originating Board Naples
Year Built 2018
Annual Tax Amount $62,373
Tax Year 2022
Lot Size 0.313 Acres
Acres 0.313
Property Description
H10405 Direct Beachfront Home built in 2018 by the highly regarded Potter Homes. Perfectly located minutes to Mercato & North Naples’ amenities, this state-of-the-art beachfront masterpiece boasts the finest features, finishes & décor, with the Gulf of Mexico as the backdrop. Exceptional open floor plan with fully pocketing sliders to the beachfront entertainment deck with infinity edge pool & spa, outdoor kitchen with gas grill, fireplace & pool bath: seamless indoor/outdoor beachfront living. No details overlooked from the Gulf view chef’s kitchen with Thermador appliances, quartzite counters & adjacent walk-in bar, to the white oak hardwood floors & floating wood beam ceilings, to the Crestron smart home, lighting, and automation. Offered furnishings negotiable & decorated in a stunning coastal contemporary motif by the celebrated Freestyle Interiors. This 5,300+ sq ft estate includes a 2nd master/VIP suite, garage for 4+ cars & private elevator. Built to the most current & stringent codes with concrete block construction, Andersen hurricane impact windows, motorized screens + storm shutters & aluminum snap-clad metal roof system. Inside & out—a showcase of visionary design.
Location
State FL
County Lee
Area Bonita Beach
Zoning RS-1
Rooms
Bedroom Description Master BR Sitting Area,Split Bedrooms,Two Master Suites
Dining Room Breakfast Bar, Dining - Living, Eat-in Kitchen
Kitchen Island, Walk-In Pantry
Interior
Interior Features Bar, Built-In Cabinets, Closet Cabinets, Foyer, Laundry Tub, Pantry, Smoke Detectors, Wired for Sound, Tray Ceiling(s), Volume Ceiling, Walk-In Closet(s), Wet Bar, Window Coverings
Heating Central Electric, Zoned
Flooring Carpet, Tile, Wood
Fireplaces Type Outside
Equipment Auto Garage Door, Central Vacuum, Dishwasher, Disposal, Double Oven, Dryer, Grill - Gas, Microwave, Range, Refrigerator, Security System, Self Cleaning Oven, Smoke Detector, Wall Oven, Washer, Wine Cooler
Furnishings Furnished
Fireplace Yes
Window Features Thermal,Window Coverings
Appliance Dishwasher, Disposal, Double Oven, Dryer, Grill - Gas, Microwave, Range, Refrigerator, Self Cleaning Oven, Wall Oven, Washer, Wine Cooler
Heat Source Central Electric, Zoned
Exterior
Exterior Feature Balcony, Open Porch/Lanai, Screened Lanai/Porch, Built In Grill, Outdoor Kitchen, Outdoor Shower, Storage
Parking Features Driveway Paved, Free Standing, Paved, Attached
Garage Spaces 4.0
Pool Pool/Spa Combo, Concrete, Equipment Stays, Gas Heat, Infinity, Pool Bath
Amenities Available None
Waterfront Description Gulf Frontage,On the Gulf Beach
View Y/N Yes
View Gulf, Water
Roof Type Metal,Tile
Street Surface Paved
Porch Deck
Total Parking Spaces 4
Garage Yes
Private Pool Yes
Building
Lot Description Regular
Building Description Concrete Block,Wood Frame,Stucco, DSL/Cable Available
Story 2
Water Central
Architectural Style Two Story, Contemporary, Single Family
Level or Stories 2
Structure Type Concrete Block,Wood Frame,Stucco
New Construction No
Others
Pets Allowed Yes
Senior Community No
Tax ID 25-47-24-B3-0010H.0120
Ownership Single Family
Security Features Security System,Smoke Detector(s)
Read Less Info
Want to know what your home might be worth? Contact us for a FREE valuation!

Our team is ready to help you sell your home for the highest possible price ASAP

Bought with Potter Trinity
GET MORE INFORMATION

REALTORS®






