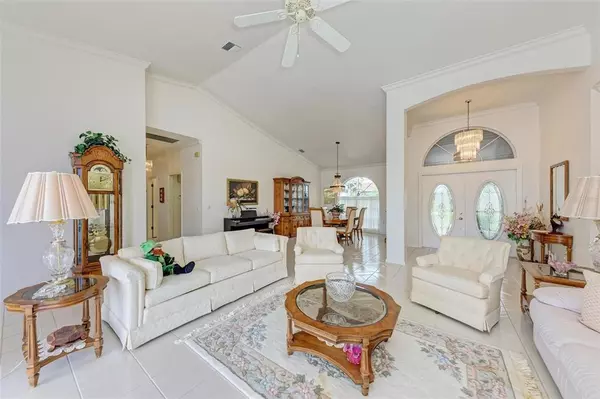$715,000
$720,000
0.7%For more information regarding the value of a property, please contact us for a free consultation.
3 Beds
3 Baths
2,396 SqFt
SOLD DATE : 12/29/2023
Key Details
Sold Price $715,000
Property Type Single Family Home
Sub Type Single Family Residence
Listing Status Sold
Purchase Type For Sale
Square Footage 2,396 sqft
Price per Sqft $298
Subdivision Punta Gorda Isles Sec 15
MLS Listing ID A4550537
Sold Date 12/29/23
Bedrooms 3
Full Baths 3
Construction Status Other Contract Contingencies
HOA Y/N No
Originating Board Stellar MLS
Year Built 1990
Annual Tax Amount $5,611
Lot Size 9,583 Sqft
Acres 0.22
Property Description
Beautiful Waterfront Home, located in Burn Store Isles with Sail boat Access and amazing waterfront views of interesting canals, 78 feet of deep water and easy fast access to Charlotte Harbor, the home features an Open Spacious floor plan with a Formal Living/ Dining areas, separate Family room, all facing the water. Architectural details include, high ceilings, crown molding. Main Bedroom offer privacy, walking closets, access to pool area. The Home captures plenty of natural light, Outdoors space perfect for entertainment, with pool, Tropical lush landscaping. AC is two years old, warranty is transferrable. A concrete dock at your backdoor. Complete Hurricane protection with accordion Shutters, oversize 2 car Garage, two water heaters. Roof suffer a few missing tittles,( No leaks) from Hurricane Irma, Owner is offering insurance proceeds for Roof and Cage and is already contracted by a GC for replacement.
Location
State FL
County Charlotte
Community Punta Gorda Isles Sec 15
Zoning GS-3.5
Rooms
Other Rooms Great Room
Interior
Interior Features Built-in Features, Ceiling Fans(s), Crown Molding, Eat-in Kitchen, Kitchen/Family Room Combo, L Dining, Living Room/Dining Room Combo, Primary Bedroom Main Floor, Open Floorplan, Solid Surface Counters, Vaulted Ceiling(s), Walk-In Closet(s), Window Treatments
Heating Central, Electric
Cooling Central Air
Flooring Carpet, Ceramic Tile
Furnishings Unfurnished
Fireplace false
Appliance Built-In Oven, Convection Oven, Cooktop, Dishwasher, Disposal, Dryer, Electric Water Heater, Microwave, Range
Laundry Laundry Room
Exterior
Exterior Feature Hurricane Shutters, Irrigation System, Lighting, Rain Gutters
Garage Spaces 2.0
Pool In Ground, Lighting
Community Features Boat Ramp, Deed Restrictions, Golf, Tennis Courts
Utilities Available Cable Connected, Electricity Available, Sewer Connected, Sprinkler Well, Street Lights, Underground Utilities
Waterfront Description Gulf/Ocean,Intracoastal Waterway
View Y/N 1
Water Access 1
Water Access Desc Bay/Harbor,Canal - Saltwater,Gulf/Ocean,Intracoastal Waterway
View Water
Roof Type Tile
Attached Garage true
Garage true
Private Pool Yes
Building
Lot Description CoastalConstruction Control Line, City Limits, Near Golf Course, Paved
Entry Level One
Foundation Block, Slab
Lot Size Range 0 to less than 1/4
Sewer Public Sewer
Water Public
Structure Type Block,Brick
New Construction false
Construction Status Other Contract Contingencies
Others
Senior Community No
Ownership Fee Simple
Acceptable Financing Cash, Conventional
Listing Terms Cash, Conventional
Special Listing Condition None
Read Less Info
Want to know what your home might be worth? Contact us for a FREE valuation!

Our team is ready to help you sell your home for the highest possible price ASAP

© 2024 My Florida Regional MLS DBA Stellar MLS. All Rights Reserved.
Bought with EDELEN COMPANY INC
GET MORE INFORMATION

REALTORS®






