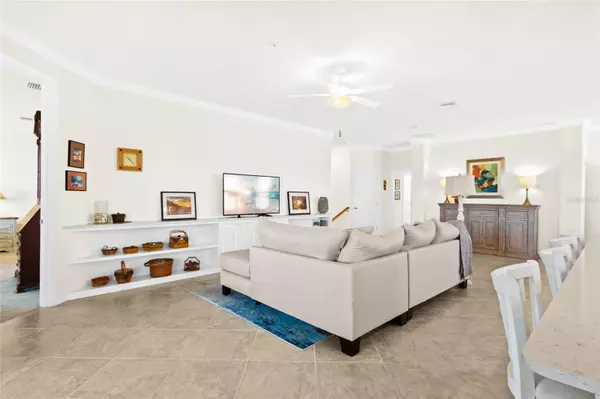$430,000
$435,000
1.1%For more information regarding the value of a property, please contact us for a free consultation.
3 Beds
2 Baths
2,187 SqFt
SOLD DATE : 12/27/2023
Key Details
Sold Price $430,000
Property Type Condo
Sub Type Condominium
Listing Status Sold
Purchase Type For Sale
Square Footage 2,187 sqft
Price per Sqft $196
Subdivision Gran Paradiso
MLS Listing ID A4583006
Sold Date 12/27/23
Bedrooms 3
Full Baths 2
Condo Fees $1,027
HOA Y/N No
Originating Board Stellar MLS
Year Built 2019
Annual Tax Amount $5,063
Property Description
Welcome to Gran Paradiso, a vibrant community nestled within Wellen Park. Here, you'll discover the perfect blend of maintenance-free living and the comfort of a resort-style lifestyle, creating an inviting living experience with plenty of storage throughout. Step into the world of this charming second-floor coach home, featuring 3 bedrooms and 2 bathrooms. As you enter the split entryway, you'll be greeted by an oversized two-car garage on the first floor. In addition to the standard two-car capacity, it also features a tandem space. This extra space is versatile and can be used for extra storage or storing your golf cart! Plenty of storage can be found throughout the home, ensuring that you have space for all your belongings and essentials. Ascend to the second floor and step into the open-concept main living area, bathed in natural light from ample windows. The space is accented with crown molding, adding a touch of sophistication to the overall aesthetic. An integrated entertainment center with ample storage adds functionality, creating a space that's ideal for gatherings.
The kitchen is designed for practicality and style, featuring modern stainless steel appliances, a generously sized island with comfortable bar seating, and a custom pantry for all your culinary needs. Adjacent to this, there's a spacious dining area, providing flexibility for seating and entertaining. Your screened-in balcony offers a tranquil view of the lake, seamlessly connecting indoor and outdoor living. This generously sized balcony, complete with two fans, invites you to relax and enjoy the surroundings. The primary suite is your private sanctuary, with the added convenience of balcony access through a sliding glass door. Custom walk-in closets enhance organization, while the ensuite boasts double vanities and an expansive walk-in shower. The second and third bedrooms are thoughtfully placed, offering privacy and easy access to a nearby bathroom and laundry room, making this home comfortable and functional. Gran Paradiso provides a range of amenities for its residents, including a resort-style pool with zero-entry and a separate spa, a state-of-the-art fitness center, 4 tennis courts, 4 pickleball courts, an aerobics/yoga studio, and a sauna. The clubhouse is a vibrant center of activity, featuring a library, card room, billiards, and a board room. For those who embrace an active lifestyle, the community offers a network of carefully crafted fitness trails. Additionally, golf cart enthusiasts will find an inviting and accommodating environment, adding to the recreational appeal of Gran Paradiso. Beyond the community, you can explore the offerings of Downtown Wellen Park, from shopping to dining and entertainment options. With its central location offering easy access to I-75, US-41, Manasota Key, Venice Beach, and more, this property promises a lifestyle of convenience and comfort. Don't miss the opportunity to make this exceptional coach home yours, offering a touch of refined living. All furnishings negotiable.
Location
State FL
County Sarasota
Community Gran Paradiso
Zoning V
Interior
Interior Features Ceiling Fans(s), Crown Molding, Eat-in Kitchen, Kitchen/Family Room Combo, Living Room/Dining Room Combo, Open Floorplan, Solid Wood Cabinets, Split Bedroom, Stone Counters, Thermostat, Walk-In Closet(s), Window Treatments
Heating Central
Cooling Central Air
Flooring Carpet, Ceramic Tile
Furnishings Furnished
Fireplace false
Appliance Dishwasher, Disposal, Dryer, Electric Water Heater, Microwave, Range, Refrigerator, Washer
Laundry Inside, Laundry Room
Exterior
Exterior Feature Balcony, Irrigation System, Rain Gutters, Sidewalk, Sliding Doors
Parking Features Tandem
Garage Spaces 3.0
Community Features Clubhouse, Deed Restrictions, Fitness Center, Gated Community - Guard, Golf Carts OK, Golf, Irrigation-Reclaimed Water, Lake, No Truck/RV/Motorcycle Parking, Playground, Pool, Sidewalks, Tennis Courts
Utilities Available Cable Connected, Electricity Connected, Public, Sewer Connected, Underground Utilities, Water Connected
View Y/N 1
View Water
Roof Type Tile
Attached Garage true
Garage true
Private Pool No
Building
Story 2
Entry Level Two
Foundation Slab
Builder Name LENNAR
Sewer Public Sewer
Water Public
Structure Type Stucco
New Construction false
Schools
Elementary Schools Taylor Ranch Elementary
Middle Schools Venice Area Middle
High Schools Venice Senior High
Others
Pets Allowed Yes
HOA Fee Include Guard - 24 Hour,Cable TV,Common Area Taxes,Pool,Insurance,Internet,Maintenance Structure,Maintenance Grounds,Management,Pest Control,Recreational Facilities,Security
Senior Community No
Pet Size Extra Large (101+ Lbs.)
Ownership Fee Simple
Monthly Total Fees $585
Acceptable Financing Cash, Conventional, FHA, VA Loan
Listing Terms Cash, Conventional, FHA, VA Loan
Num of Pet 2
Special Listing Condition None
Read Less Info
Want to know what your home might be worth? Contact us for a FREE valuation!

Our team is ready to help you sell your home for the highest possible price ASAP

© 2024 My Florida Regional MLS DBA Stellar MLS. All Rights Reserved.
Bought with EXP REALTY, LLC
GET MORE INFORMATION

REALTORS®






