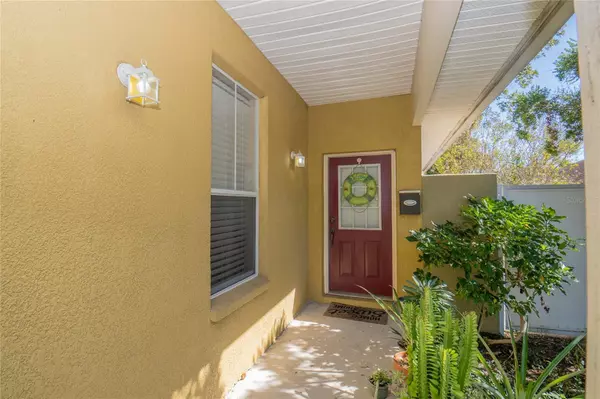$229,000
$229,000
For more information regarding the value of a property, please contact us for a free consultation.
2 Beds
2 Baths
980 SqFt
SOLD DATE : 12/27/2023
Key Details
Sold Price $229,000
Property Type Single Family Home
Sub Type Half Duplex
Listing Status Sold
Purchase Type For Sale
Square Footage 980 sqft
Price per Sqft $233
Subdivision Futch & Rogers Sub
MLS Listing ID L4940638
Sold Date 12/27/23
Bedrooms 2
Full Baths 2
Construction Status Appraisal,Financing,Inspections
HOA Fees $110/mo
HOA Y/N Yes
Originating Board Stellar MLS
Year Built 2004
Annual Tax Amount $1,793
Lot Size 3,484 Sqft
Acres 0.08
Lot Dimensions 25X136
Property Description
LOCATION! LOCATION! LOCATION! How do you put a value on the convenience this home affords in terms of access to EVERYTHING? The Seller doesn't even own a car, but walks to his place of employment in downtown Lakeland, and to church, restaurants, and shopping. This 2 BEDROOM 2 BATH SPLIT PLAN has an OPEN LAYOUT with CERAMIC TILE in the great room and wet areas. The GREAT ROOM is flooded with natural light, is embellished with 6" baseboards and CROWN MOULDING, and has FRENCH DOORS that lead to your own PRIVATE COURTYARD, which is the perfect place to enjoy your morning coffee or unwind after a busy day. A SINGLE CAR GARAGE is accessible from the rear alley. The major systems have already been updated for you - Roof-2018; AC-2019; Water Heater-2022. The exterior was painted in 2016 and STAINLESS STEEL APPLIANCES were new in 2016. Centrally located just minutes from public transportation, Lake Hollingsworth, Florida Southern College, Downtown Lakeland, RP Funding Center and (by car) 5 minutes to the Polk Parkway and less than 10 minutes to I-4. The HOA maintains the building exterior and handles lawn care. Don't hesitate, or you will miss this opportunity! Call your Agent and schedule a private showing - you will not be disappointed.
Location
State FL
County Polk
Community Futch & Rogers Sub
Zoning RES
Rooms
Other Rooms Inside Utility
Interior
Interior Features Ceiling Fans(s), Crown Molding, Eat-in Kitchen, Primary Bedroom Main Floor, Open Floorplan, Split Bedroom, Window Treatments
Heating Central
Cooling Central Air
Flooring Carpet, Ceramic Tile
Furnishings Negotiable
Fireplace false
Appliance Dishwasher, Electric Water Heater, Microwave, Range, Refrigerator
Laundry Inside, Laundry Closet
Exterior
Exterior Feature Irrigation System
Parking Features Alley Access, Driveway, Garage Door Opener, Garage Faces Rear
Garage Spaces 1.0
Utilities Available Public, Underground Utilities
Roof Type Shingle
Porch Patio
Attached Garage true
Garage true
Private Pool No
Building
Lot Description City Limits, Level, Paved
Entry Level One
Foundation Slab
Lot Size Range 0 to less than 1/4
Sewer Public Sewer
Water Public
Architectural Style Contemporary
Structure Type Block,Stucco
New Construction false
Construction Status Appraisal,Financing,Inspections
Schools
Elementary Schools Philip O’Brien Elementary
Middle Schools Sleepy Hill Middle
High Schools Lakeland Senior High
Others
Pets Allowed Number Limit, Yes
HOA Fee Include Insurance,Maintenance Structure,Maintenance Grounds
Senior Community No
Ownership Fee Simple
Monthly Total Fees $221
Acceptable Financing Cash, Conventional, FHA, VA Loan
Membership Fee Required Required
Listing Terms Cash, Conventional, FHA, VA Loan
Num of Pet 2
Special Listing Condition None
Read Less Info
Want to know what your home might be worth? Contact us for a FREE valuation!

Our team is ready to help you sell your home for the highest possible price ASAP

© 2024 My Florida Regional MLS DBA Stellar MLS. All Rights Reserved.
Bought with THE MARKET REALTY COMPANY
GET MORE INFORMATION

REALTORS®






