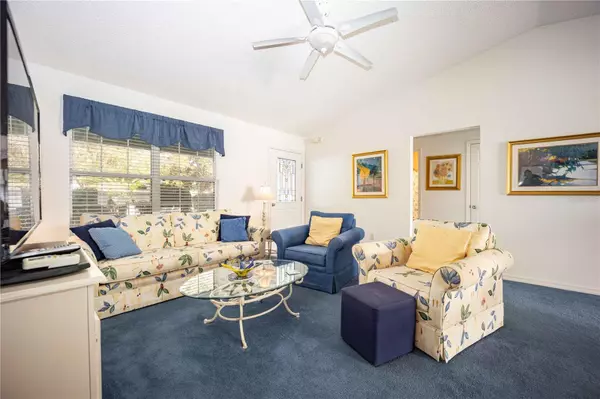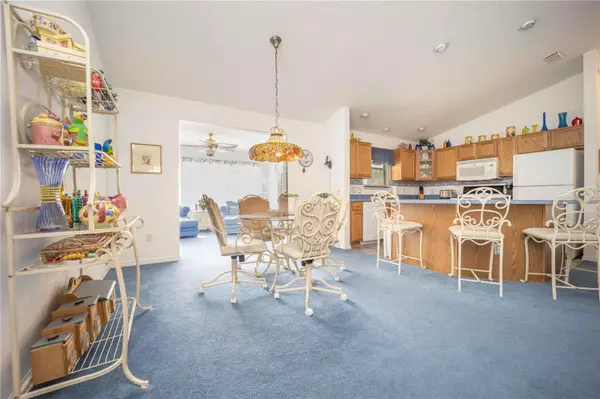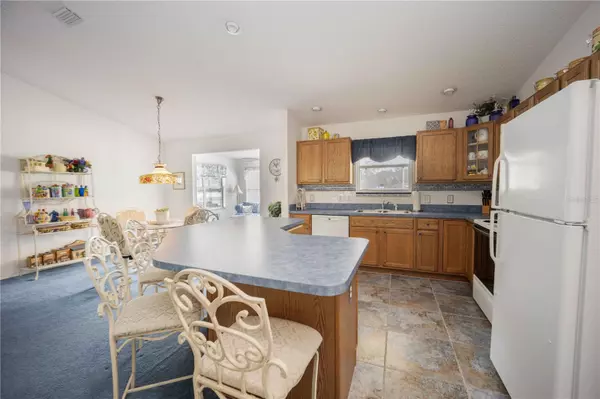$325,000
$349,900
7.1%For more information regarding the value of a property, please contact us for a free consultation.
3 Beds
2 Baths
1,572 SqFt
SOLD DATE : 12/27/2023
Key Details
Sold Price $325,000
Property Type Single Family Home
Sub Type Single Family Residence
Listing Status Sold
Purchase Type For Sale
Square Footage 1,572 sqft
Price per Sqft $206
Subdivision Marion Vlgs Un #52
MLS Listing ID G5073533
Sold Date 12/27/23
Bedrooms 3
Full Baths 2
HOA Y/N No
Originating Board Stellar MLS
Year Built 2003
Annual Tax Amount $5,216
Lot Size 0.330 Acres
Acres 0.33
Lot Dimensions 104x139
Property Description
Welcome home to this turnkey retreat in the heart of The Villages, offering the perfect blend of comfort and style. This 3BR/2BA expanded Amarillo, spanning +/-1,572sqft of heated living space, is situated on a generous .33-acre oversized lot, boasting a captivating water view, mature landscaping, and a brand-new roof. As you approach the property, you'll be greeted by immaculately landscaped gardens, setting the tone for the serene outdoor oasis that awaits. The meticulously maintained yard showcases the charm of mature landscaping, creating a picturesque backdrop for this exceptional home. Whether it's a quiet moment of reflection or a gathering of friends, this backyard is your private haven. Step inside to discover an inviting open floor plan that seamlessly connects the living, dining, and kitchen areas. Vaulted ceilings add an airy elegance to the space, making it perfect for entertaining. Sunlight streams through large windows and solar tubes, creating a warm and welcoming atmosphere. The well-appointed kitchen is a delight for any home chef, complete with modern appliances, ample counter space, and a convenient breakfast nook. This home offers three spacious bedrooms, with the primary suite thoughtfully separated for privacy. The primary suite features an en-suite bath with dual vanities, providing a tranquil retreat within your own home. One of the property's most enchanting features is the serene water view that can be enjoyed from multiple vantage points. Whether you're sipping your morning coffee in the Florida room, or enjoying an evening on the screened lanai, the water view adds an extra layer of serenity to your daily life. This property is truly turnkey, offering all the amenities and finishes you desire. Move right in and start enjoying the exceptional lifestyle that The Villages has to offer. Whether you're seeking a peaceful retreat or a vibrant community, this home provides the perfect balance.
Location
State FL
County Marion
Community Marion Vlgs Un #52
Zoning PUD
Rooms
Other Rooms Attic, Florida Room, Great Room, Inside Utility
Interior
Interior Features Ceiling Fans(s), Eat-in Kitchen, Living Room/Dining Room Combo, Primary Bedroom Main Floor, Open Floorplan, Solid Wood Cabinets, Split Bedroom, Vaulted Ceiling(s), Walk-In Closet(s)
Heating Natural Gas
Cooling Central Air
Flooring Carpet, Tile, Vinyl
Furnishings Turnkey
Fireplace false
Appliance Dishwasher, Disposal, Dryer, Gas Water Heater, Microwave, Range, Range Hood, Refrigerator, Washer
Laundry Inside, Laundry Closet, Laundry Room
Exterior
Exterior Feature Awning(s), Irrigation System, Lighting, Rain Gutters, Sprinkler Metered
Parking Features Curb Parking, Driveway, Garage Door Opener, Golf Cart Garage, Golf Cart Parking, Ground Level, Oversized
Garage Spaces 3.0
Community Features Dog Park, Fishing, Fitness Center, Gated Community - No Guard, Golf Carts OK, Golf, Park, Playground, Pool, Restaurant, Tennis Courts, Waterfront
Utilities Available BB/HS Internet Available, Cable Available, Cable Connected, Electricity Available, Electricity Connected, Fire Hydrant, Natural Gas Available, Natural Gas Connected, Phone Available, Sewer Available, Sewer Connected, Sprinkler Meter, Street Lights, Underground Utilities, Water Available, Water Connected
Amenities Available Golf Course, Park, Pool, Recreation Facilities, Spa/Hot Tub, Tennis Court(s)
View Y/N 1
View Trees/Woods, Water
Roof Type Shingle
Attached Garage true
Garage true
Private Pool No
Building
Lot Description Cul-De-Sac, City Limits, Landscaped, Oversized Lot, Paved
Story 1
Entry Level One
Foundation Slab
Lot Size Range 1/4 to less than 1/2
Sewer Public Sewer
Water Public
Structure Type Vinyl Siding,Wood Frame
New Construction false
Others
Senior Community Yes
Ownership Fee Simple
Acceptable Financing Cash, Conventional, FHA, VA Loan
Listing Terms Cash, Conventional, FHA, VA Loan
Special Listing Condition None
Read Less Info
Want to know what your home might be worth? Contact us for a FREE valuation!

Our team is ready to help you sell your home for the highest possible price ASAP

© 2025 My Florida Regional MLS DBA Stellar MLS. All Rights Reserved.
Bought with FLAMINGO REAL ESTATE & MNGMT
GET MORE INFORMATION
REALTORS®






