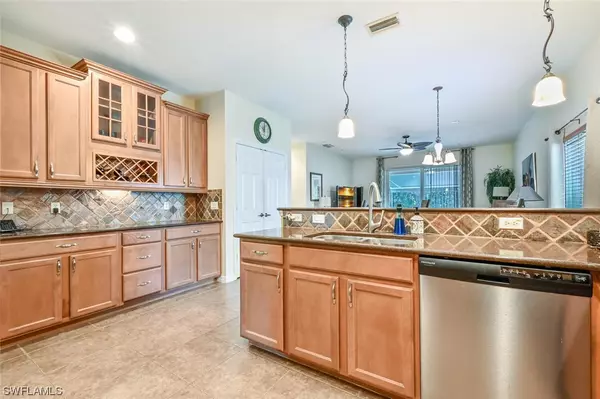$500,000
$499,000
0.2%For more information regarding the value of a property, please contact us for a free consultation.
4 Beds
2 Baths
1,921 SqFt
SOLD DATE : 12/22/2023
Key Details
Sold Price $500,000
Property Type Single Family Home
Sub Type Single Family Residence
Listing Status Sold
Purchase Type For Sale
Square Footage 1,921 sqft
Price per Sqft $260
Subdivision Valencia Lakes
MLS Listing ID 223043610
Sold Date 12/22/23
Style Ranch,One Story
Bedrooms 4
Full Baths 2
Construction Status Resale
HOA Fees $150/mo
HOA Y/N Yes
Annual Recurring Fee 1800.0
Year Built 2006
Annual Tax Amount $3,023
Tax Year 2022
Lot Size 6,969 Sqft
Acres 0.16
Lot Dimensions Appraiser
Property Description
Buyer financing fell through. SELLER SAYS SELL! $25k PRICE REDUCTION! Looking for a beautiful 4-bedroom 2-bathroom pool home in Naples Florida under $500,000? Well look no further! This awesome one-story home in Valencia Lakes community offers 4 large bedrooms, a beautiful eat-in kitchen with plenty of counter space, IMPACT WINDOWS AND DOORS THROUGHOUT, with a awesome caged in pool and lanai. This gated North Naples community, Valencia Lakes, is in “A rated” school district with low HOA fees ($150 per month). Amenities include basketball, pickle ball, tennis, clubhouse, pool, gym, playground. Schedule your private showing today!
Location
State FL
County Collier
Community Valencia Lakes
Area Na34 - Orangetree Area
Rooms
Bedroom Description 4.0
Interior
Interior Features Bathtub, Dual Sinks, Entrance Foyer, Eat-in Kitchen, Family/ Dining Room, Living/ Dining Room, Separate Shower, Cable T V, Walk- In Pantry, Split Bedrooms
Heating Central, Electric
Cooling Central Air, Electric
Flooring Tile
Furnishings Unfurnished
Fireplace No
Window Features Impact Glass
Appliance Dryer, Dishwasher, Electric Cooktop, Freezer, Disposal, Microwave, Refrigerator, Washer
Laundry Inside
Exterior
Exterior Feature Security/ High Impact Doors, Sprinkler/ Irrigation, Patio, Privacy Wall
Parking Features Attached, Garage
Garage Spaces 2.0
Garage Description 2.0
Pool In Ground, Community
Community Features Gated, Street Lights
Amenities Available Basketball Court, Billiard Room, Clubhouse, Fitness Center, Barbecue, Picnic Area, Playground, Park, Pool, Sidewalks, Trail(s)
Waterfront Description None
Water Access Desc Public
View Landscaped
Roof Type Tile
Porch Lanai, Patio, Porch, Screened
Garage Yes
Private Pool Yes
Building
Lot Description Rectangular Lot, Sprinklers Automatic
Faces North
Story 1
Sewer Public Sewer
Water Public
Architectural Style Ranch, One Story
Unit Floor 1
Structure Type Block,Concrete,Stucco
Construction Status Resale
Schools
Elementary Schools Corkscrew Elementary School
Middle Schools Corkscrew Middle School
High Schools Palmetto Ridge High School
Others
Pets Allowed Call, Conditional
HOA Fee Include Irrigation Water,Legal/Accounting,Recreation Facilities,Road Maintenance,Street Lights,Trash
Senior Community No
Tax ID 78698106241
Ownership Single Family
Security Features Smoke Detector(s)
Acceptable Financing All Financing Considered, Cash
Listing Terms All Financing Considered, Cash
Financing Conventional
Pets Allowed Call, Conditional
Read Less Info
Want to know what your home might be worth? Contact us for a FREE valuation!

Our team is ready to help you sell your home for the highest possible price ASAP
Bought with William Raveis Real Estate
GET MORE INFORMATION
REALTORS®






