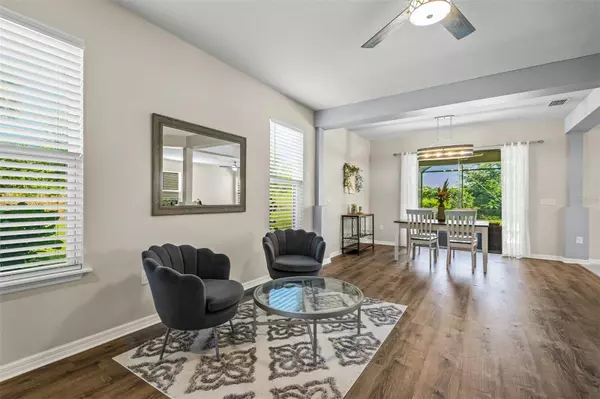$680,000
$700,000
2.9%For more information regarding the value of a property, please contact us for a free consultation.
4 Beds
3 Baths
2,487 SqFt
SOLD DATE : 12/21/2023
Key Details
Sold Price $680,000
Property Type Single Family Home
Sub Type Single Family Residence
Listing Status Sold
Purchase Type For Sale
Square Footage 2,487 sqft
Price per Sqft $273
Subdivision Lt Ranch Nbrhd 1
MLS Listing ID A4582877
Sold Date 12/21/23
Bedrooms 4
Full Baths 2
Half Baths 1
Construction Status Appraisal,Financing,Inspections
HOA Fees $208/qua
HOA Y/N Yes
Originating Board Stellar MLS
Year Built 2021
Annual Tax Amount $7,850
Lot Size 6,098 Sqft
Acres 0.14
Property Description
Nestled in the highly sought-after Cassia at Skye Ranch community, this 4-bedroom, 2.5-bath pool home with loft is the epitome of modern luxury living. Set within an A-plus-rated school district and surrounded by excellent charter schools. Step into a world of endless possibilities with a wealth of community amenities. Play sports on a plethora of fields, explore imaginative playgrounds, or embark on leisurely walks along picturesque trails. And the excitement is about to level up with a soon-to-come resort-style pool, splash pad, Jr. Olympic pool, event lawn, and a welcoming clubhouse with state of the art fitness center and rock climbing! Picture yourself basking in the Florida sun as you dip into your private pool. Positioned on a generous corner lot, this home offers a spacious backyard with privacy—a haven for relaxation and entertainment. Built in 2021, this residence effortlessly marries style and functionality without having to wait for new construction. As you step inside, the open and airy "Boca Grande" floor-plan welcomes you with abundant natural light. The seamlessly combined living room, dining room, kitchen, and family room all frame breathtaking views of the pool and the lush backyard. Discover culinary delights in a fresh white kitchen adorned with granite countertops, stainless steel appliances (including a gas stove), and a pantry. It's a chef's dream brought to life. Ascend the staircase to find a sprawling loft space awaiting your creativity—a potential movie room, a serene home office, an inspiring homework station, or a vibrant play area, the possibilities are endless. The master bedroom boasts a colossal walk-in closet and an ensuite bath featuring double sinks with granite, a water closet, and a linen closet. Three additional bedrooms and another bathroom complete the opposite side of the loft bonus room. Your convenience is paramount. This home comes equipped with a 220 Volt EV outlet, ensuring your electric vehicle is always charged and ready for your next adventure. You're just a short drive away from the world-renowned Siesta Key Beach, offering sun and sand at your fingertips. Downtown Sarasota, a cultural mecca filled with performing arts, ballet, symphony, and a myriad of chef-owned restaurants, is within easy reach. Experience the sophistication of St. Armands Circle, where shopping and dining are elevated to an art form. Grocery shopping and everyday conveniences are just minutes away. Don't miss the opportunity to live your Sarasota dream. This home combines modern luxury with family-friendly amenities, creating a harmonious blend that awaits you. Stop waiting for the perfect home—start living in it now. Schedule a showing and make this dreamy property yours today! Room Feature: Linen Closet In Bath (Primary Bedroom).
Location
State FL
County Sarasota
Community Lt Ranch Nbrhd 1
Zoning VPD
Interior
Interior Features Ceiling Fans(s), High Ceilings, Living Room/Dining Room Combo, PrimaryBedroom Upstairs, Open Floorplan, Solid Surface Counters, Walk-In Closet(s), Window Treatments
Heating Central
Cooling Central Air
Flooring Carpet, Luxury Vinyl, Tile
Furnishings Unfurnished
Fireplace false
Appliance Dishwasher, Disposal, Microwave, Range
Laundry Inside, Laundry Room
Exterior
Exterior Feature Hurricane Shutters, Sidewalk
Parking Features Electric Vehicle Charging Station(s)
Garage Spaces 2.0
Pool In Ground
Community Features Clubhouse, Dog Park, Fitness Center, Gated Community - No Guard, Irrigation-Reclaimed Water, Playground, Pool, Sidewalks, Tennis Courts
Utilities Available BB/HS Internet Available, Electricity Connected, Natural Gas Connected, Sewer Connected, Sprinkler Recycled
Amenities Available Basketball Court, Clubhouse, Fitness Center, Gated, Park, Pickleball Court(s), Playground, Pool, Recreation Facilities, Tennis Court(s), Trail(s)
Roof Type Shingle
Attached Garage true
Garage true
Private Pool Yes
Building
Lot Description Corner Lot
Story 2
Entry Level Two
Foundation Block
Lot Size Range 0 to less than 1/4
Builder Name Taylor Morrison
Sewer Public Sewer
Water Public
Structure Type Block,Wood Frame
New Construction false
Construction Status Appraisal,Financing,Inspections
Schools
Elementary Schools Lakeview Elementary
Middle Schools Sarasota Middle
High Schools Riverview High
Others
Pets Allowed Breed Restrictions, Yes
Senior Community No
Ownership Fee Simple
Monthly Total Fees $208
Acceptable Financing Cash, Conventional
Membership Fee Required Required
Listing Terms Cash, Conventional
Special Listing Condition None
Read Less Info
Want to know what your home might be worth? Contact us for a FREE valuation!

Our team is ready to help you sell your home for the highest possible price ASAP

© 2025 My Florida Regional MLS DBA Stellar MLS. All Rights Reserved.
Bought with COLDWELL BANKER REALTY
GET MORE INFORMATION
REALTORS®






