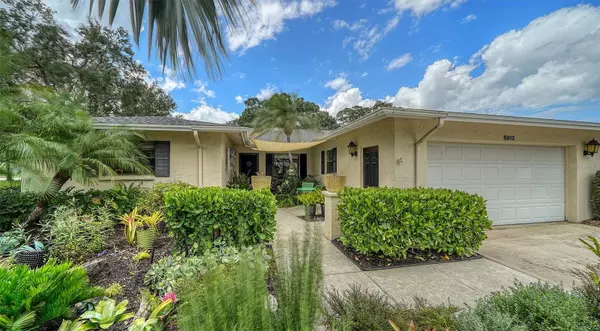$422,000
$450,000
6.2%For more information regarding the value of a property, please contact us for a free consultation.
3 Beds
2 Baths
2,116 SqFt
SOLD DATE : 12/22/2023
Key Details
Sold Price $422,000
Property Type Single Family Home
Sub Type Villa
Listing Status Sold
Purchase Type For Sale
Square Footage 2,116 sqft
Price per Sqft $199
Subdivision Palm-Aire At Sarasota 11-A
MLS Listing ID A4581229
Sold Date 12/22/23
Bedrooms 3
Full Baths 2
Condo Fees $1,340
Construction Status Inspections
HOA Y/N No
Originating Board Stellar MLS
Year Built 1979
Annual Tax Amount $2,877
Property Description
This villa in the active lifestyle community of Palm Aire is truly special. An end unit surrounded on 3 sides by greenspace and lush landscaping, providing wonderful privacy and a serene setting. It is one of the rare units in the small Fairway Bend community that is greater than 2,000 sq ft, that has 3 full bedrooms and a garage not just for 2 cars but also for a golf cart! A great home for entertaining family and friends. The large kitchen is open to both the living and family room areas with a 10 foot long breakfast bar. As you walk in the front door, your eyes will immediately be drawn to the wide-open view of the backyard. The entire wall of floor-to-ceiling glass all along the far side of the huge 30' x 11' Florida Room visually brings the outdoors in. It creates the impression that the interior space is endless. Yes, this home is very special. It is worth your time. Come and see! As you will see in the pictures, the kitchen has been nicely updated. Ask to see how the very clever corner base cabinets work, taking full advantage of all the storage space available. The master and guest bedrooms are at opposite ends of the home offering wonderful privacy and both have ensuite baths. The 3rd bedroom is adjacent to the master and separated by pocket doors so you can either incorporate it as a sitting area or nursery off the master or close it off as a separate 3rd bedroom or office. As you approach the home, you'll be charmed as you walk by the fountain in the beautifully landscaped extended front court yard. It even has its own separate irrigation system for easy maintenance and is shaded with a contemporary style sail awning. This home has even been pre-wired for easy connection to a whole house generator. The Fairway Bend Association, as a maintenance-free community, takes care of and is responsible for both the grounds and the building exterior. In fact, they just recently replaced the roof on this villa! Fairway Bend is part of the larger, delightful and active Palm Aire community. Country club memberships are reasonable and optional, offering golf, tennis, pickleball, fitness, fine dining and lots of social activities. Visit PalmAire.net for more info. Fairway Bend has its own separate heated community pool that is just a 1/10 mile walk from this home. The community is ideally located with easy access to I-75, the incredible University Town Center and surrounding shopping areas, the Sarasota international airport, downtown Sarasota, and our award winning beaches.
Location
State FL
County Manatee
Community Palm-Aire At Sarasota 11-A
Zoning RSF4.5/W
Direction N
Rooms
Other Rooms Florida Room
Interior
Interior Features Ceiling Fans(s), Kitchen/Family Room Combo, Primary Bedroom Main Floor, Open Floorplan, Split Bedroom, Stone Counters, Walk-In Closet(s), Window Treatments
Heating Central, Electric
Cooling Central Air
Flooring Carpet, Tile
Furnishings Unfurnished
Fireplace false
Appliance Dishwasher, Disposal, Dryer, Electric Water Heater, Kitchen Reverse Osmosis System, Microwave, Range, Refrigerator, Washer
Laundry Inside, Laundry Room
Exterior
Exterior Feature Courtyard, Hurricane Shutters, Irrigation System, Lighting, Rain Gutters, Sliding Doors
Parking Features Driveway, Garage Door Opener, Golf Cart Garage, Oversized
Garage Spaces 2.0
Community Features Association Recreation - Owned, Buyer Approval Required, Clubhouse, Pool
Utilities Available BB/HS Internet Available, Cable Connected, Public, Sprinkler Recycled
Amenities Available Cable TV, Clubhouse, Pool, Shuffleboard Court, Trail(s)
View Park/Greenbelt, Trees/Woods
Roof Type Shingle
Porch Patio
Attached Garage true
Garage true
Private Pool No
Building
Lot Description Corner Lot
Entry Level One
Foundation Slab
Lot Size Range Non-Applicable
Sewer Public Sewer
Water Public
Structure Type Block,Stucco
New Construction false
Construction Status Inspections
Schools
Elementary Schools Kinnan Elementary
Middle Schools Braden River Middle
High Schools Braden River High
Others
Pets Allowed Yes
HOA Fee Include Cable TV,Common Area Taxes,Pool,Escrow Reserves Fund,Insurance,Maintenance Structure,Maintenance Grounds,Management,Pest Control,Pool
Senior Community No
Ownership Condominium
Monthly Total Fees $446
Acceptable Financing Cash, Conventional
Membership Fee Required None
Listing Terms Cash, Conventional
Special Listing Condition None
Read Less Info
Want to know what your home might be worth? Contact us for a FREE valuation!

Our team is ready to help you sell your home for the highest possible price ASAP

© 2025 My Florida Regional MLS DBA Stellar MLS. All Rights Reserved.
Bought with KELLER WILLIAMS ON THE WATER S
GET MORE INFORMATION
REALTORS®






