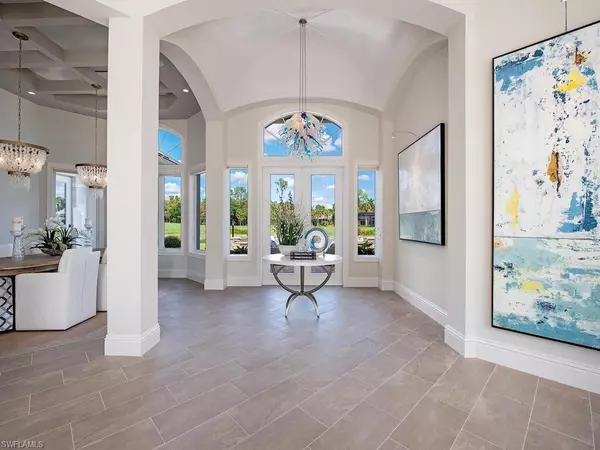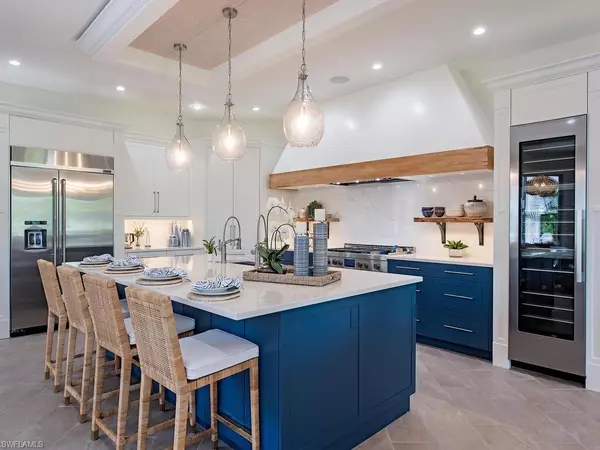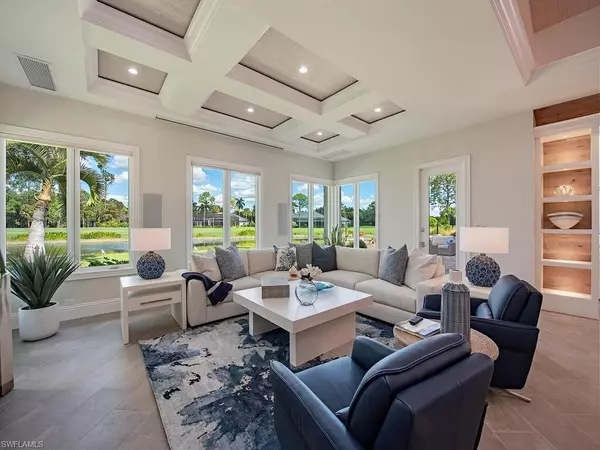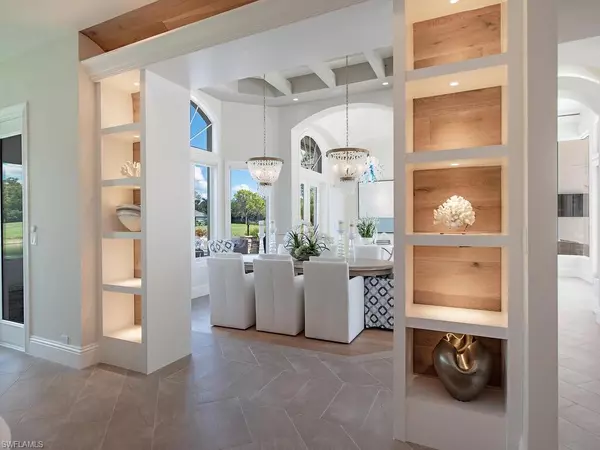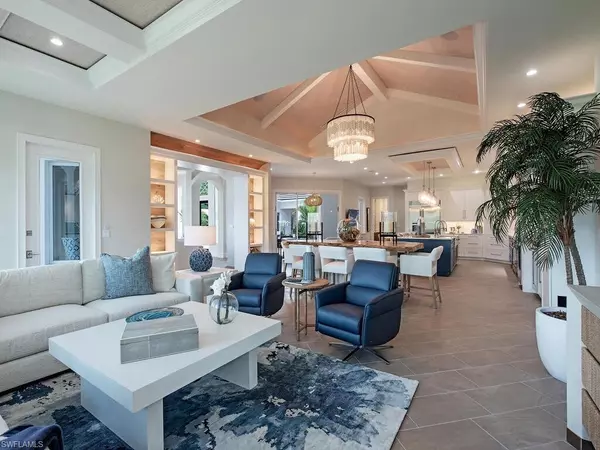$6,800,000
$7,690,000
11.6%For more information regarding the value of a property, please contact us for a free consultation.
4 Beds
5 Baths
5,211 SqFt
SOLD DATE : 12/22/2023
Key Details
Sold Price $6,800,000
Property Type Single Family Home
Sub Type Single Family Residence
Listing Status Sold
Purchase Type For Sale
Square Footage 5,211 sqft
Price per Sqft $1,304
Subdivision Estates At Grey Oaks
MLS Listing ID 223076147
Sold Date 12/22/23
Bedrooms 4
Full Baths 4
Half Baths 1
HOA Fees $56/ann
HOA Y/N Yes
Originating Board Naples
Year Built 1995
Annual Tax Amount $25,346
Tax Year 2022
Lot Size 0.600 Acres
Acres 0.6
Property Description
Spectacular Fully Furnished Property! gorgeous, newly renovated residence in great location w/beautiful golf & lake views. Overlooking 5th fairway OF THE PINE COURSE, just a short walk to the Club for dining, tennis, & fitness center. Outstanding opportunity to purchase a one of a kind custom home on over .5 acre. Exquisite estate has 4 beds+den 4.5 baths & is thoughtfully designed, providing effortless flow from interior living area to expansive outdoor living space complete w/outdoor kitchen, TV’s, & BAR; perfect for entertaining. Huge backyard features new celebrity greens putting green w/chipping mats for honing your skills. Renovated chef's kitchen features top-of-the-line appliances oversized island, gas cooktop, full sized wine cooler, 2 owner suites, separate guest Cabana & additional family suite. coastal contemporary design/decor w/exquisite finishes & unique architecture can be found throughout. New roof 2021. Grey Oaks Country Club is Naples only private club w/54 holes of WORLD CLASS golf & exclusive amenities including 30,000 SQ FT wellness center, resort style pool, tennis, pickle ball, bocce, restaurants, spa & constant calendar of events for a fantastic lifestyle.
Location
State FL
County Collier
Area Grey Oaks
Rooms
Dining Room Breakfast Bar, Dining - Living, Eat-in Kitchen
Interior
Interior Features Built-In Cabinets, Closet Cabinets, Coffered Ceiling(s), Custom Mirrors, Foyer, French Doors, Laundry Tub, Pantry, Pull Down Stairs, Smoke Detectors, Tray Ceiling(s), Volume Ceiling, Walk-In Closet(s), Wet Bar, Window Coverings
Heating Central Electric
Flooring Tile, Wood
Equipment Auto Garage Door, Dishwasher, Disposal, Double Oven, Dryer, Grill - Gas, Microwave, Range, Refrigerator/Freezer, Security System, Self Cleaning Oven, Smoke Detector, Wall Oven, Washer, Wine Cooler
Furnishings Furnished
Fireplace No
Window Features Window Coverings
Appliance Dishwasher, Disposal, Double Oven, Dryer, Grill - Gas, Microwave, Range, Refrigerator/Freezer, Self Cleaning Oven, Wall Oven, Washer, Wine Cooler
Heat Source Central Electric
Exterior
Exterior Feature Open Porch/Lanai, Built In Grill, Outdoor Kitchen
Parking Features Attached
Garage Spaces 3.0
Pool Pool/Spa Combo, Below Ground, Concrete, Custom Upgrades, Equipment Stays, Gas Heat
Community Features Clubhouse, Fitness Center, Golf, Racquetball, Restaurant, Sidewalks, Street Lights, Tennis Court(s), Gated
Amenities Available Basketball Court, Bike And Jog Path, Bocce Court, Clubhouse, Fitness Center, Golf Course, Play Area, Private Membership, Racquetball, Restaurant, Sidewalk, Streetlight, Tennis Court(s), Underground Utility
Waterfront Description None
View Y/N Yes
View Golf Course, Landscaped Area
Roof Type Tile
Total Parking Spaces 3
Garage Yes
Private Pool Yes
Building
Lot Description Regular
Building Description Concrete Block,Stucco, DSL/Cable Available
Story 2
Water Central
Architectural Style Split Level, Single Family
Level or Stories 2
Structure Type Concrete Block,Stucco
New Construction No
Schools
Elementary Schools Poinciana Elementary
Middle Schools Gulfview Middle School
High Schools Naples High School
Others
Pets Allowed Yes
Senior Community No
Tax ID 47790016354
Ownership Single Family
Security Features Security System,Smoke Detector(s),Gated Community
Read Less Info
Want to know what your home might be worth? Contact us for a FREE valuation!

Our team is ready to help you sell your home for the highest possible price ASAP

Bought with Premier Sotheby's Int'l Realty
GET MORE INFORMATION

REALTORS®


