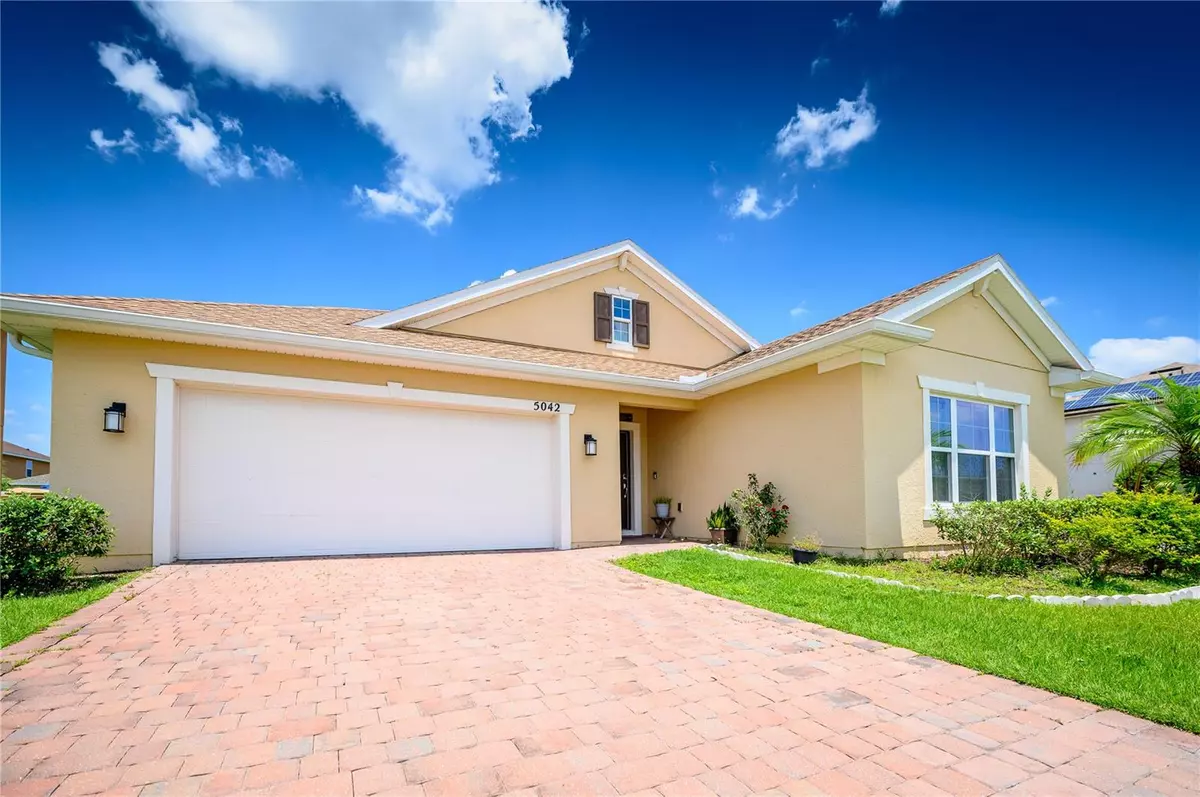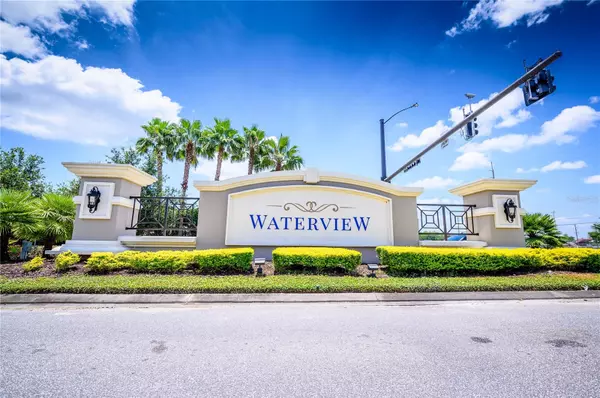$360,000
$381,000
5.5%For more information regarding the value of a property, please contact us for a free consultation.
4 Beds
2 Baths
2,116 SqFt
SOLD DATE : 12/20/2023
Key Details
Sold Price $360,000
Property Type Single Family Home
Sub Type Single Family Residence
Listing Status Sold
Purchase Type For Sale
Square Footage 2,116 sqft
Price per Sqft $170
Subdivision Waterview Ph 2B
MLS Listing ID S5088494
Sold Date 12/20/23
Bedrooms 4
Full Baths 2
HOA Fees $94/mo
HOA Y/N Yes
Originating Board Stellar MLS
Year Built 2017
Annual Tax Amount $3,006
Lot Size 8,712 Sqft
Acres 0.2
Property Description
Beautiful corner lot property. Seller to contribute $14,000 towards buyers closing costs! Absolutely stunning 4 Bed, 2 Bath single story home on a corner lot now available in the beautiful Waterview community. Home offers gorgeous light color floor tiles throughout the house, beautiful granite countertops in the kitchen, stunning full tile backsplashes in the kitchen and beautiful mahogany color shaker style cabinets in the kitchen and baths. You will not only fall in love with the spacious open floor concept, but also the spacious formal living room and formal dining room that are perfect for entertaining. Enjoy the privacy of your fully fenced backyard and screened Lanai. You can also enjoy the day on the beautiful community pool or take the little ones to the fun playground. Home is located near restaurants, shopping centers, home repair centers, schools, theme parks and hospitals.
Come see this amazing home for yourself before its gone!
Location
State FL
County Osceola
Community Waterview Ph 2B
Zoning CF
Interior
Interior Features Ceiling Fans(s), Eat-in Kitchen, Kitchen/Family Room Combo, Living Room/Dining Room Combo, Primary Bedroom Main Floor, Open Floorplan, Stone Counters, Thermostat, Walk-In Closet(s)
Heating Central, Electric
Cooling Central Air
Flooring Carpet, Ceramic Tile
Fireplace false
Appliance Dishwasher, Disposal, Microwave, Range, Refrigerator
Exterior
Exterior Feature Lighting, Private Mailbox, Rain Gutters, Sidewalk
Garage Spaces 2.0
Utilities Available Cable Available, Electricity Available, Water Available
Roof Type Shingle
Attached Garage true
Garage true
Private Pool No
Building
Entry Level One
Foundation Slab
Lot Size Range 0 to less than 1/4
Sewer Public Sewer
Water Public
Structure Type Brick,Stucco
New Construction false
Schools
Elementary Schools Reedy Creek Elem (K 5)
Middle Schools Harmony Middle
High Schools Poinciana High School
Others
Pets Allowed Yes
Senior Community No
Ownership Fee Simple
Monthly Total Fees $94
Acceptable Financing Cash, Conventional, FHA, VA Loan
Membership Fee Required Required
Listing Terms Cash, Conventional, FHA, VA Loan
Special Listing Condition None
Read Less Info
Want to know what your home might be worth? Contact us for a FREE valuation!

Our team is ready to help you sell your home for the highest possible price ASAP

© 2025 My Florida Regional MLS DBA Stellar MLS. All Rights Reserved.
Bought with MARCILLO REAL ESTATE LLC
GET MORE INFORMATION
REALTORS®






