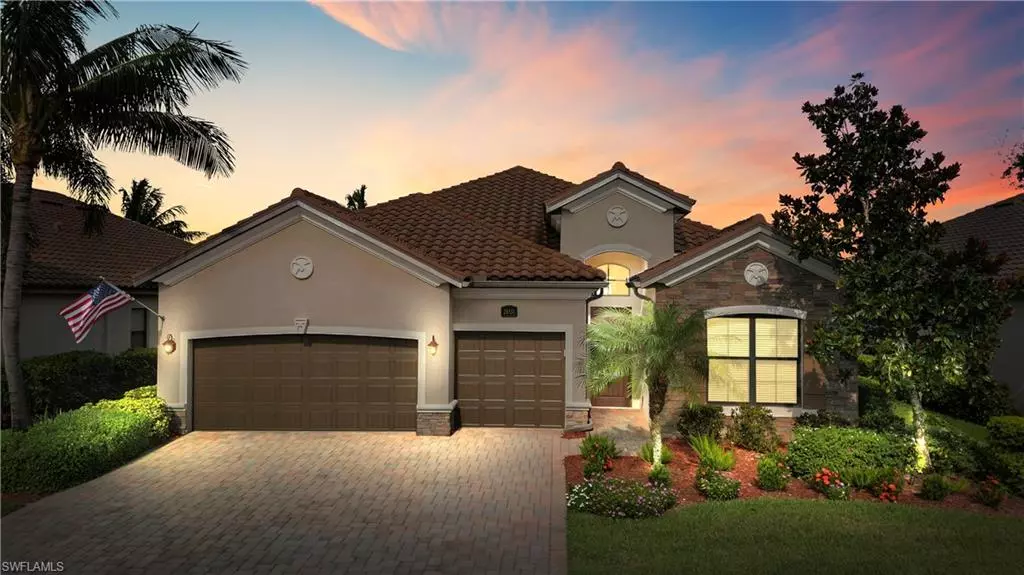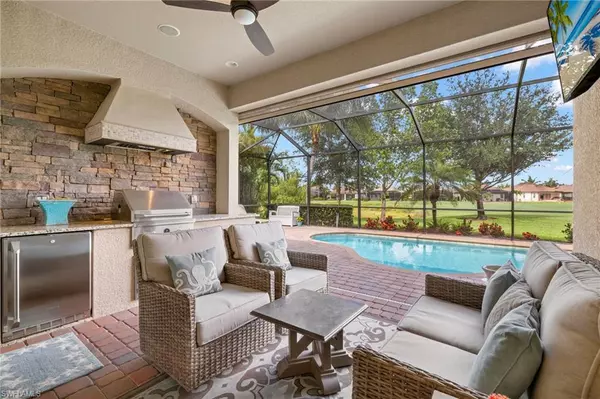$1,050,000
$1,149,000
8.6%For more information regarding the value of a property, please contact us for a free consultation.
4 Beds
3 Baths
2,271 SqFt
SOLD DATE : 12/19/2023
Key Details
Sold Price $1,050,000
Property Type Single Family Home
Sub Type Ranch,Single Family Residence
Listing Status Sold
Purchase Type For Sale
Square Footage 2,271 sqft
Price per Sqft $462
Subdivision Bonita National Golf And Country Club
MLS Listing ID 223047842
Sold Date 12/19/23
Bedrooms 4
Full Baths 3
HOA Fees $185/ann
HOA Y/N No
Originating Board Naples
Year Built 2015
Annual Tax Amount $7,743
Tax Year 2022
Lot Size 0.340 Acres
Acres 0.34
Property Description
This stunning single-family home offers the perfect blend of luxury, comfort, and resort-style living and ALSO INCLUDES A FULL GOLF MEMBERSHIP providing you with unlimited access to a world-class championship golfing experience right at your doorstep. This well thought out 'Stanford' floor plan features 4 bedrooms, 3 full baths, AND a 3 car garage, providing ample space for you and your family. Relax and unwind in your expansive screened lanai with a refreshing heated pool and spa, and golf course views perfect for enjoying the Florida sunshine, stunning sunrises, and entertaining guests. Built in 2015, this home offers modern amenities and stylish finishes throughout. Enjoy peace of mind and privacy, along with full resort-style amenities including eight har-tru tennis courts & a tennis center perfect for tennis enthusiasts. A state-of-the-art fitness center with a group exercise studio & spa, and a complete social calendar featuring weekly live music, dancing nights, wine tastings, chef's table dinners, cooking classes, trivia nights, themed events, and holiday celebrations. Don't miss out on this incredible opportunity to own a home that combines luxury, convenience, and an active lifestyle perfect for the golf enthusiast. NO FLOOD ZONE HERE!
Location
State FL
County Lee
Area Bonita National Golf And Country Club
Zoning RPD
Rooms
Bedroom Description First Floor Bedroom,Master BR Ground,Split Bedrooms
Dining Room Breakfast Bar, Eat-in Kitchen, Formal
Kitchen Island, Pantry
Interior
Interior Features Built-In Cabinets, Pantry, Smoke Detectors, Tray Ceiling(s), Walk-In Closet(s), Window Coverings
Heating Central Electric
Flooring Carpet, Tile
Equipment Auto Garage Door, Central Vacuum, Cooktop, Cooktop - Electric, Dishwasher, Disposal, Dryer, Generator, Grill - Gas, Microwave, Refrigerator/Freezer, Security System, Self Cleaning Oven, Smoke Detector
Furnishings Furnished
Fireplace No
Window Features Window Coverings
Appliance Cooktop, Electric Cooktop, Dishwasher, Disposal, Dryer, Grill - Gas, Microwave, Refrigerator/Freezer, Self Cleaning Oven
Heat Source Central Electric
Exterior
Exterior Feature Screened Lanai/Porch, Built In Grill, Outdoor Kitchen
Parking Features Driveway Paved, Attached
Garage Spaces 3.0
Pool Community, Pool/Spa Combo, Below Ground, Equipment Stays, Electric Heat, Screen Enclosure
Community Features Clubhouse, Pool, Fitness Center, Golf, Restaurant, Sidewalks, Street Lights, Tennis Court(s), Gated
Amenities Available Beauty Salon, Clubhouse, Pool, Spa/Hot Tub, Fitness Center, Full Service Spa, Golf Course, Internet Access, Private Membership, Restaurant, Sidewalk, Streetlight, Tennis Court(s), Underground Utility
Waterfront Description None
View Y/N Yes
View Golf Course, Pond
Roof Type Tile
Street Surface Paved
Porch Patio
Total Parking Spaces 3
Garage Yes
Private Pool Yes
Building
Lot Description Dead End, Golf Course, Irregular Lot
Building Description Concrete Block,Stucco, DSL/Cable Available
Story 1
Water Central
Architectural Style Ranch, Single Family
Level or Stories 1
Structure Type Concrete Block,Stucco
New Construction No
Others
Pets Allowed Limits
Senior Community No
Tax ID 01-48-26-B4-00101.0260
Ownership Single Family
Security Features Security System,Smoke Detector(s),Gated Community
Num of Pet 2
Read Less Info
Want to know what your home might be worth? Contact us for a FREE valuation!

Our team is ready to help you sell your home for the highest possible price ASAP

Bought with Premier Sotheby's Int'l Realty
GET MORE INFORMATION

REALTORS®






