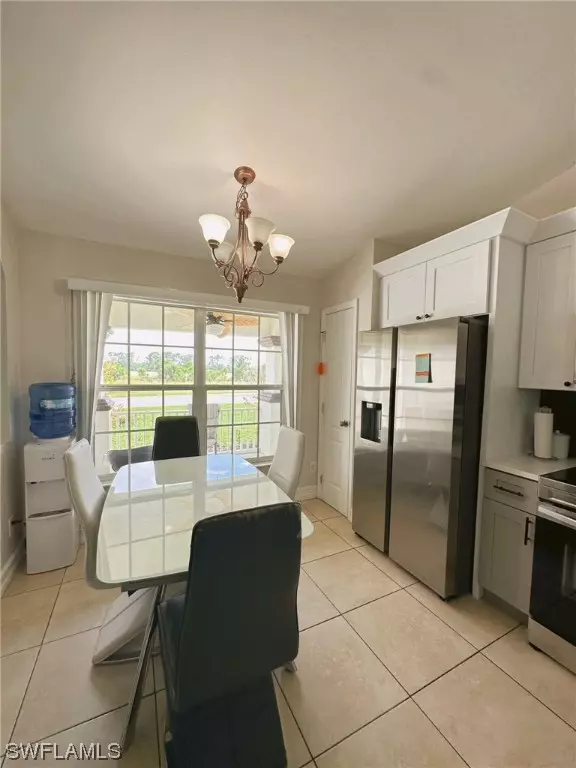$310,000
$315,000
1.6%For more information regarding the value of a property, please contact us for a free consultation.
3 Beds
2 Baths
1,272 SqFt
SOLD DATE : 12/19/2023
Key Details
Sold Price $310,000
Property Type Single Family Home
Sub Type Single Family Residence
Listing Status Sold
Purchase Type For Sale
Square Footage 1,272 sqft
Price per Sqft $243
Subdivision Cape Coral
MLS Listing ID 223064374
Sold Date 12/19/23
Style Other,Ranch,One Story
Bedrooms 3
Full Baths 2
Construction Status Resale
HOA Y/N No
Year Built 2006
Annual Tax Amount $4,447
Tax Year 2022
Lot Size 10,018 Sqft
Acres 0.23
Lot Dimensions Appraiser
Property Description
Discover modern comfort in this 3-bed, 2-bath Cape Coral home with a beautiful view of a small lake in the front. With a new roof, water heater, and AC, worry-free living is assured. The stylish kitchen boasts stainless steel Samsung appliances, quartz countertops, and soft-closing cabinets. Natural light fills the open living spaces, creating a welcoming ambiance. Located in Northwest Cape Coral, it's conveniently close to Mariner High School, gas stations and shops like Walmart and Sam's club. The property is also connected to city water and sewer.
Step outside to the screened lanai and embrace the Florida lifestyle. This move-in ready gem offers both convenience and elegance in a highly sought-after location. Your Florida dream home awaits – seize the opportunity today!
Agents Please SEE REMARKS and SUPPLEMENT SECTION!!!
Location
State FL
County Lee
Community Cape Coral
Area Cc41 - Cape Coral Unit 37-43, 48, 49
Rooms
Bedroom Description 3.0
Interior
Interior Features Eat-in Kitchen, Other, Tub Shower
Heating Central, Electric
Cooling Central Air, Ceiling Fan(s), Electric
Flooring Tile, Vinyl
Furnishings Unfurnished
Fireplace No
Window Features Double Hung
Appliance Dryer, Dishwasher, Electric Cooktop, Microwave, Refrigerator
Exterior
Exterior Feature Sprinkler/ Irrigation
Parking Features Attached, Garage, Garage Door Opener
Garage Spaces 2.0
Garage Description 2.0
Community Features Non- Gated
Amenities Available None
Waterfront Description None
Water Access Desc Assessment Unpaid,Public
Roof Type Shingle
Garage Yes
Private Pool No
Building
Lot Description Rectangular Lot, Sprinklers Automatic
Faces West
Story 1
Sewer Assessment Unpaid, Public Sewer
Water Assessment Unpaid, Public
Architectural Style Other, Ranch, One Story
Structure Type Block,Concrete,Stucco
Construction Status Resale
Others
Pets Allowed Yes
HOA Fee Include None,Other
Senior Community No
Tax ID 03-44-23-C3-02841.0570
Ownership Single Family
Acceptable Financing All Financing Considered, Cash
Listing Terms All Financing Considered, Cash
Financing Conventional
Pets Allowed Yes
Read Less Info
Want to know what your home might be worth? Contact us for a FREE valuation!

Our team is ready to help you sell your home for the highest possible price ASAP
Bought with EXP Realty, LLC
GET MORE INFORMATION
REALTORS®






