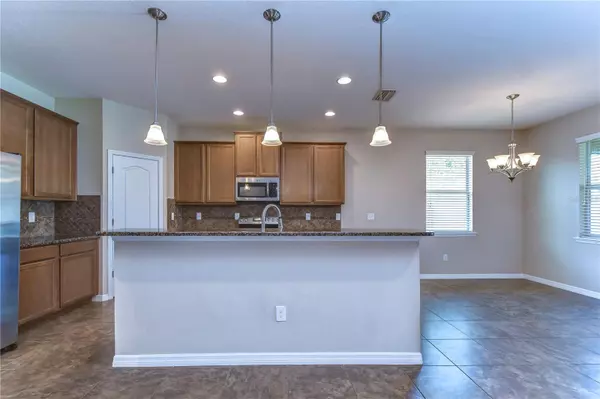$400,000
$400,000
For more information regarding the value of a property, please contact us for a free consultation.
4 Beds
3 Baths
2,034 SqFt
SOLD DATE : 12/19/2023
Key Details
Sold Price $400,000
Property Type Single Family Home
Sub Type Single Family Residence
Listing Status Sold
Purchase Type For Sale
Square Footage 2,034 sqft
Price per Sqft $196
Subdivision Panther Trace Ph 2B-2
MLS Listing ID T3457701
Sold Date 12/19/23
Bedrooms 4
Full Baths 2
Half Baths 1
HOA Fees $5/ann
HOA Y/N Yes
Originating Board Stellar MLS
Year Built 2013
Annual Tax Amount $4,087
Lot Size 6,534 Sqft
Acres 0.15
Property Description
Seller offering up to $4,000 sellers concession to be used towards closing costs or interest rate by down!!!!!
This is the home that you have been waiting for!! This home is located in the established and sought-after Panther Trace Community! Boasting a beautiful mature front lawn, and a covered entry-way. Walk in to the open foyer and enjoy the view out to your back yard and screened in patio. The heart of the home is finished with stainless steel appliances, huge island and a walk-in pantry! Living area is fully tiled and layout is open to fit your needs.
This split plan home features a large owners suite with an on-suite bathroom that has double vanity, soaking tub, walk in shower and his and hers closets. The other 3 bedrooms are ample size and layout would accommodate a quiet office space. Home has plenty of storage space with a separate laundry room. Bring the family, or have room to grow, this home is just minutes from the elementary school and walking distance to all the neighborhood amenities. This home is a MUST SEE!
Location
State FL
County Hillsborough
Community Panther Trace Ph 2B-2
Zoning PD
Interior
Interior Features Ceiling Fans(s), Living Room/Dining Room Combo, Primary Bedroom Main Floor, Walk-In Closet(s)
Heating Central
Cooling Central Air
Flooring Carpet, Ceramic Tile
Fireplace false
Appliance Dishwasher, Dryer, Microwave, Range, Refrigerator, Washer
Laundry Inside, Laundry Room
Exterior
Exterior Feature Private Mailbox
Garage Spaces 2.0
Utilities Available Electricity Connected
Roof Type Shingle
Attached Garage true
Garage true
Private Pool No
Building
Lot Description Landscaped
Entry Level One
Foundation Slab
Lot Size Range 0 to less than 1/4
Sewer Public Sewer
Water Public
Structure Type Stucco
New Construction false
Others
Pets Allowed Yes
Senior Community No
Ownership Fee Simple
Monthly Total Fees $5
Acceptable Financing Cash, Conventional, FHA, VA Loan
Membership Fee Required Required
Listing Terms Cash, Conventional, FHA, VA Loan
Special Listing Condition None
Read Less Info
Want to know what your home might be worth? Contact us for a FREE valuation!

Our team is ready to help you sell your home for the highest possible price ASAP

© 2025 My Florida Regional MLS DBA Stellar MLS. All Rights Reserved.
Bought with MELANGE REAL ESTATE INC
GET MORE INFORMATION
REALTORS®






