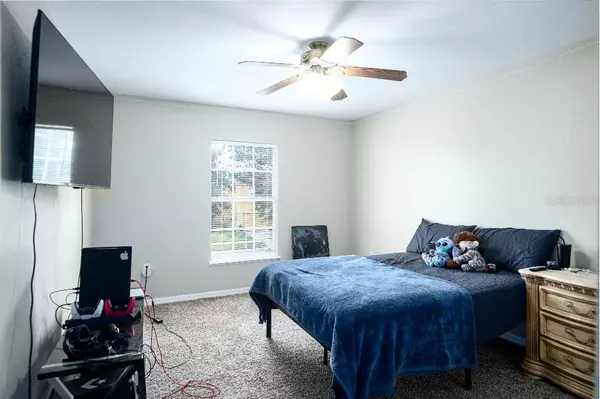$369,000
$375,000
1.6%For more information regarding the value of a property, please contact us for a free consultation.
4 Beds
3 Baths
2,670 SqFt
SOLD DATE : 12/19/2023
Key Details
Sold Price $369,000
Property Type Single Family Home
Sub Type Single Family Residence
Listing Status Sold
Purchase Type For Sale
Square Footage 2,670 sqft
Price per Sqft $138
Subdivision Venetian At Bay Park
MLS Listing ID W7856130
Sold Date 12/19/23
Bedrooms 4
Full Baths 2
Half Baths 1
HOA Fees $65/mo
HOA Y/N Yes
Originating Board Stellar MLS
Year Built 2006
Annual Tax Amount $10,162
Lot Size 4,791 Sqft
Acres 0.11
Lot Dimensions 75x74
Property Description
Nestled in a peaceful neighborhood, this stunning single-family house offers the perfect blend of comfort, style, and relaxation. With 4 bedrooms, 2.5 baths. The living room offers a open floor layout.
One of the highlights of this exceptional property is the backyard oasis. Step outside onto the expansive patio area, where you'll find the sparkling pool beckoning you to take a refreshing dip on a hot summer day. The surrounding deck offers plenty of space for lounging, entertaining, and enjoying al fresco dining. Lush greenery and mature trees provide privacy and create a serene atmosphere for relaxation.
Location
State FL
County Hillsborough
Community Venetian At Bay Park
Zoning PD
Rooms
Other Rooms Family Room, Formal Dining Room Separate
Interior
Interior Features Ceiling Fans(s), Eat-in Kitchen, High Ceilings, PrimaryBedroom Upstairs, Open Floorplan, Other
Heating Central
Cooling Central Air
Flooring Carpet, Laminate
Furnishings Unfurnished
Fireplace false
Appliance Convection Oven, Cooktop, Dishwasher, Dryer, Microwave, Refrigerator
Laundry Laundry Room
Exterior
Exterior Feature Rain Gutters, Sidewalk
Parking Features Covered, Driveway
Garage Spaces 2.0
Fence Other
Pool Deck, In Ground
Utilities Available Electricity Connected, Solar, Water Connected
View Y/N 1
Water Access 1
Water Access Desc Pond
View Pool, Water
Roof Type Other
Porch Deck, Patio, Screened
Attached Garage true
Garage true
Private Pool Yes
Building
Lot Description Cleared, Corner Lot, City Limits, Near Public Transit, Oversized Lot
Entry Level Two
Foundation Slab
Lot Size Range 0 to less than 1/4
Sewer Public Sewer
Water Public
Architectural Style Contemporary
Structure Type Stucco
New Construction false
Schools
Elementary Schools Cypress Creek-Hb
Middle Schools Shields-Hb
High Schools Lennard-Hb
Others
Pets Allowed Yes
Senior Community No
Ownership Fee Simple
Monthly Total Fees $65
Acceptable Financing Cash, Conventional, FHA
Membership Fee Required Required
Listing Terms Cash, Conventional, FHA
Special Listing Condition None
Read Less Info
Want to know what your home might be worth? Contact us for a FREE valuation!

Our team is ready to help you sell your home for the highest possible price ASAP

© 2024 My Florida Regional MLS DBA Stellar MLS. All Rights Reserved.
Bought with LPT REALTY
GET MORE INFORMATION

REALTORS®






