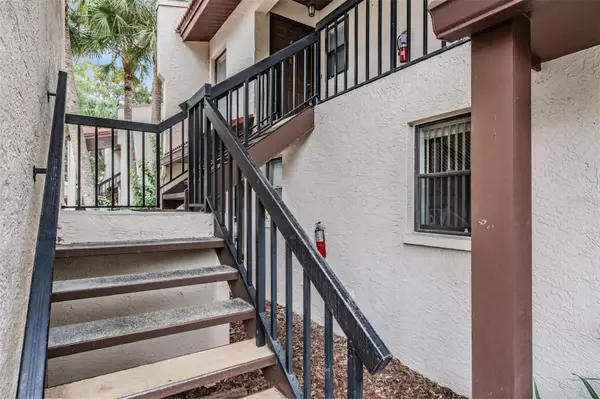$209,000
$219,900
5.0%For more information regarding the value of a property, please contact us for a free consultation.
2 Beds
2 Baths
1,304 SqFt
SOLD DATE : 12/15/2023
Key Details
Sold Price $209,000
Property Type Condo
Sub Type Condominium
Listing Status Sold
Purchase Type For Sale
Square Footage 1,304 sqft
Price per Sqft $160
Subdivision Tarpon Woods Condo
MLS Listing ID U8222450
Sold Date 12/15/23
Bedrooms 2
Full Baths 2
Condo Fees $530
Construction Status Inspections
HOA Y/N No
Originating Board Stellar MLS
Year Built 1983
Annual Tax Amount $2,891
Lot Size 3.000 Acres
Acres 3.0
Property Description
One or more photo(s) has been virtually staged. Honey stop the car! Don't Miss out on some amazing GOLF COURSE VIEWS! Experience the convenience of maintenance free living in one of the most desired communities in the area that is in a fantastic location! CHARM and warmth greets you at the doorstep with an arched covered entryway. This Second Floor 2 Bedroom, 2 Bath Condo in Tarpon Wood Community is the perfect home for seasonal and permanent residence. Step inside, and you'll be amazed by the spaciousness of the Great Room and Dining area, creating an Open and inviting feel with soaring Vaulted ceilings. The Kitchen features Neutral ceramic tile and lots of Cabinetry. Inside Laundry off of Kitchen for Convienence. Escape to the spacious Master bedroom which offers a walk-in closet & Golf Course Views. The Master Bath offers ceramic tile, Dual sinks & Step-in shower. The 2nd Bedroom is located at the front of the home, providing privacy for guests or the perfect Home Office. Adjacent Guest Bath with Tub/shower. This Condo is nestled amongst a canopy of oak trees overlooking the golf course (Hole #14 at Tarpon Woods). There's loads of storage space! Some in the attic, as well as a storage closet at the entrance. This property offers one covered parking and ample guest parking. The HOA fee of $530 a month which includes Provides a Heated Community Pool, Cable, Trash/Water/Sewer, Exterior and Grounds Maintenance, Roof, Insurance of Building. The perfect location close to John Chestnut Park, Lake Tarpon, Biking Trails, Tarpon Springs Sponge docks, some of the best Beaches, Shopping centers, Library, YMCA, medical facilities & TIA. All ages welcomed and one small pet allowed. Come make Tarpon Woods your home!
Location
State FL
County Pinellas
Community Tarpon Woods Condo
Rooms
Other Rooms Great Room, Inside Utility
Interior
Interior Features Ceiling Fans(s), Split Bedroom, Walk-In Closet(s)
Heating Central, Electric
Cooling Central Air
Flooring Carpet, Ceramic Tile
Fireplace false
Appliance Dishwasher, Disposal, Dryer, Electric Water Heater, Microwave, Range, Refrigerator
Laundry Inside, In Kitchen, Laundry Room
Exterior
Exterior Feature Sidewalk
Parking Features Guest
Pool Heated, In Ground
Community Features Buyer Approval Required, Deed Restrictions, Golf, Pool
Utilities Available Cable Available, Electricity Connected, Public
Amenities Available Cable TV, Pool
View Golf Course
Roof Type Shingle
Porch None
Garage false
Private Pool No
Building
Lot Description In County, Sidewalk, Paved
Story 2
Entry Level One
Foundation Slab
Lot Size Range 2 to less than 5
Sewer Public Sewer
Water Public
Structure Type Block,Stucco
New Construction false
Construction Status Inspections
Schools
Elementary Schools Cypress Woods Elementary-Pn
Middle Schools Carwise Middle-Pn
High Schools East Lake High-Pn
Others
Pets Allowed Yes
HOA Fee Include Cable TV,Pool,Maintenance Structure,Maintenance Grounds,Sewer,Trash,Water
Senior Community No
Pet Size Very Small (Under 15 Lbs.)
Ownership Condominium
Monthly Total Fees $530
Acceptable Financing Cash, Conventional
Membership Fee Required None
Listing Terms Cash, Conventional
Num of Pet 1
Special Listing Condition None
Read Less Info
Want to know what your home might be worth? Contact us for a FREE valuation!

Our team is ready to help you sell your home for the highest possible price ASAP

© 2025 My Florida Regional MLS DBA Stellar MLS. All Rights Reserved.
Bought with CHARLES RUTENBERG REALTY INC
GET MORE INFORMATION
REALTORS®






