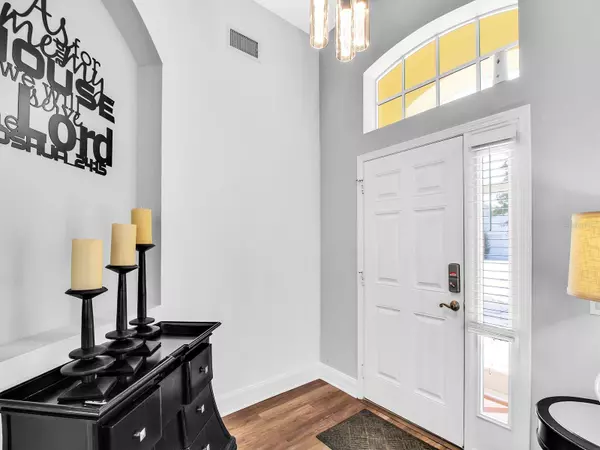$425,000
$450,000
5.6%For more information regarding the value of a property, please contact us for a free consultation.
4 Beds
2 Baths
1,975 SqFt
SOLD DATE : 12/15/2023
Key Details
Sold Price $425,000
Property Type Single Family Home
Sub Type Single Family Residence
Listing Status Sold
Purchase Type For Sale
Square Footage 1,975 sqft
Price per Sqft $215
Subdivision Covewood
MLS Listing ID T3473672
Sold Date 12/15/23
Bedrooms 4
Full Baths 2
HOA Fees $51/qua
HOA Y/N Yes
Originating Board Stellar MLS
Year Built 2004
Annual Tax Amount $805
Lot Size 5,662 Sqft
Acres 0.13
Lot Dimensions 50x110
Property Description
This Meticulously Maintained POOL Home Is Tucked Away In The Peaceful Community Of Covewood. Beginning with the lush landscaping with gorgeous mature palm trees you will immediately feel the tropical vibe! This beautiful home features 4 bedrooms and 2 full bathrooms - both with double vanities • NO CARPET! • high ceilings • newer stainless steel appliances • large laundry room with cabinets • bright open floor plan • oversized pantry with barn doors • Ring Doorbell • Keyless entry • private backyard oasis with amazing sunset views • NO CDD! • ROOF 2016! • AC 2023! • POOL PUMP 2022! Wake up to coffee on the lanai listening to all the wildlife or wind down after a long day floating on a raft in your private pool! Located approximately 25 minutes to Downtown Tampa, 5 minutes to I-75, 15 minutes to Brandon, so many shops and restaurants within a couple of miles, This home is truly a must see!
Location
State FL
County Hillsborough
Community Covewood
Zoning PD
Rooms
Other Rooms Family Room, Great Room, Inside Utility
Interior
Interior Features Ceiling Fans(s), Crown Molding, High Ceilings, In Wall Pest System, Kitchen/Family Room Combo, Living Room/Dining Room Combo, Open Floorplan, Pest Guard System, Solid Surface Counters, Solid Wood Cabinets, Split Bedroom, Stone Counters, Thermostat, Vaulted Ceiling(s), Walk-In Closet(s), Window Treatments
Heating Electric
Cooling Central Air
Flooring Ceramic Tile, Hardwood, Luxury Vinyl
Furnishings Unfurnished
Fireplace false
Appliance Dishwasher, Disposal, Dryer, Electric Water Heater, Microwave, Range, Refrigerator, Washer
Laundry Inside, Laundry Room
Exterior
Exterior Feature Lighting, Private Mailbox, Rain Gutters, Sidewalk, Sliding Doors
Parking Features Driveway, Garage Door Opener
Garage Spaces 2.0
Fence Fenced, Vinyl
Pool Gunite, Heated, In Ground, Lighting, Salt Water, Screen Enclosure, Solar Heat, Solar Power Pump
Community Features Playground, Sidewalks
Utilities Available Cable Available, Electricity Connected, Phone Available, Public, Sewer Connected, Solar, Street Lights, Water Connected
Amenities Available Playground
Waterfront Description Pond
View Y/N 1
View Pool, Trees/Woods, Water
Roof Type Shingle
Porch Covered, Deck, Front Porch, Patio, Porch, Screened
Attached Garage true
Garage true
Private Pool Yes
Building
Lot Description City Limits, In County, Landscaped, Private, Sidewalk, Paved
Entry Level One
Foundation Slab
Lot Size Range 0 to less than 1/4
Sewer Public Sewer
Water Public
Architectural Style Ranch
Structure Type Stucco
New Construction false
Schools
Elementary Schools Summerfield Crossing Elementary
Middle Schools Eisenhower-Hb
High Schools East Bay-Hb
Others
Pets Allowed Yes
HOA Fee Include Common Area Taxes,Maintenance Grounds,Management
Senior Community No
Ownership Fee Simple
Monthly Total Fees $51
Acceptable Financing Cash, Conventional, FHA, VA Loan
Membership Fee Required Required
Listing Terms Cash, Conventional, FHA, VA Loan
Special Listing Condition None
Read Less Info
Want to know what your home might be worth? Contact us for a FREE valuation!

Our team is ready to help you sell your home for the highest possible price ASAP

© 2025 My Florida Regional MLS DBA Stellar MLS. All Rights Reserved.
Bought with DALTON WADE INC
GET MORE INFORMATION
REALTORS®






