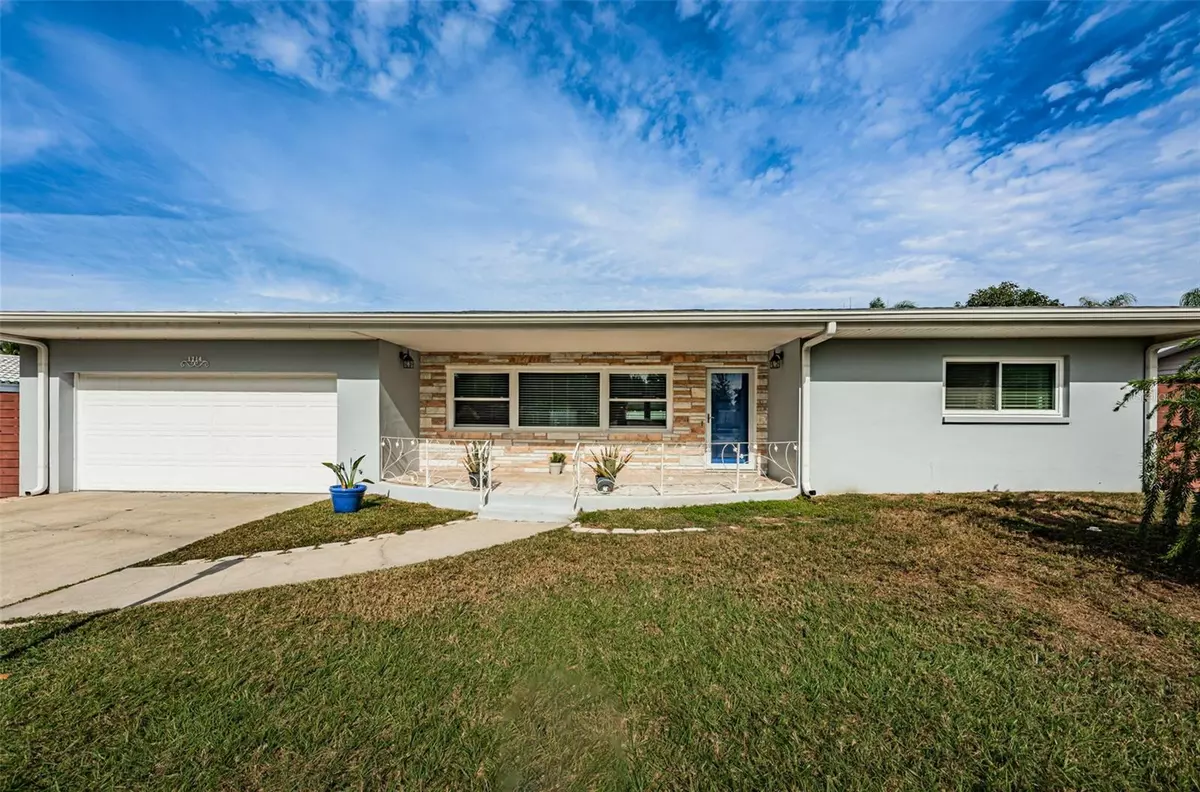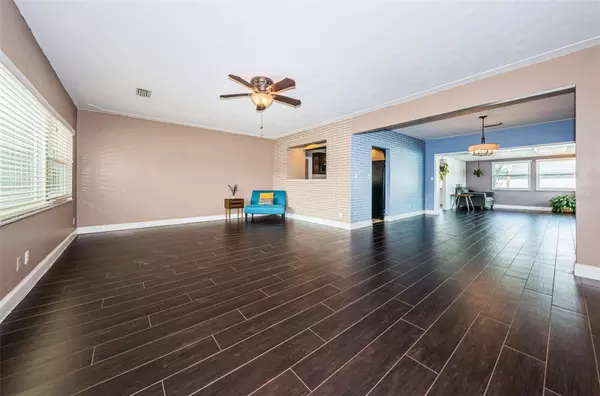$518,000
$525,000
1.3%For more information regarding the value of a property, please contact us for a free consultation.
3 Beds
2 Baths
2,050 SqFt
SOLD DATE : 12/15/2023
Key Details
Sold Price $518,000
Property Type Single Family Home
Sub Type Single Family Residence
Listing Status Sold
Purchase Type For Sale
Square Footage 2,050 sqft
Price per Sqft $252
Subdivision Emerald Hill Estates
MLS Listing ID U8220346
Sold Date 12/15/23
Bedrooms 3
Full Baths 2
Construction Status Inspections
HOA Y/N No
Originating Board Stellar MLS
Year Built 1960
Annual Tax Amount $4,796
Lot Size 9,147 Sqft
Acres 0.21
Lot Dimensions 90x102
Property Description
REQUESTING BACK UPS! A jewel of a home located in Emerald Hill Estates! Limitless possibilities await you with this generous floor plan. More than 2000 square feet, this home provides ample space for living, entertaining, and dining. Boasting 3 full bedrooms plus a bonus room/office, 2 bathrooms, inside laundry and 2 car garage, there is plenty of space for everyone. Open plan makes it easy to host get togethers or large, family dinners! Split plan features 2 bedrooms on side of the home and another on the other side, with a bonus room/office/4th bedroom, located toward the back of the home. No carpeting-tiled throughout! Exit the rear sliders to a private oasis! Sparkling pool is surrounded by pavers, making the perfect outdoor space. Fully fenced so bring your pups! So many upgrades to mention- electrical panel replaced (2020), roof (2022), fence (2022), pool heater (2021), hurricane windows installed (2022), and HVAC (2021). Located in the heart of Clearwater makes for a short commute to the world famous, Clearwater Beach, as well as central to medical, shopping centers, dining, and Tampa International Airport.
Location
State FL
County Pinellas
Community Emerald Hill Estates
Zoning R-3
Rooms
Other Rooms Bonus Room, Den/Library/Office, Inside Utility
Interior
Interior Features Ceiling Fans(s), Living Room/Dining Room Combo, Open Floorplan, Solid Wood Cabinets, Split Bedroom, Window Treatments
Heating Central, Electric
Cooling Central Air
Flooring Ceramic Tile
Fireplace false
Appliance Dishwasher, Disposal, Dryer, Electric Water Heater, Exhaust Fan, Microwave, Range, Refrigerator, Washer
Laundry Inside, Laundry Room
Exterior
Exterior Feature Lighting, Private Mailbox, Rain Gutters, Sliding Doors
Parking Features Driveway, Garage Door Opener
Garage Spaces 2.0
Fence Vinyl, Wood
Pool Gunite, In Ground
Utilities Available Cable Available, Electricity Connected, Public, Sewer Connected, Water Connected
Roof Type Shingle
Porch Front Porch
Attached Garage true
Garage true
Private Pool Yes
Building
Lot Description In County, Landscaped, Level, Paved
Story 1
Entry Level One
Foundation Slab
Lot Size Range 0 to less than 1/4
Sewer Public Sewer
Water Public
Architectural Style Ranch
Structure Type Block,Stucco
New Construction false
Construction Status Inspections
Schools
Elementary Schools Plumb Elementary-Pn
Middle Schools Oak Grove Middle-Pn
High Schools Clearwater High-Pn
Others
Pets Allowed Yes
Senior Community No
Ownership Fee Simple
Acceptable Financing Cash, Conventional, FHA, VA Loan
Listing Terms Cash, Conventional, FHA, VA Loan
Special Listing Condition None
Read Less Info
Want to know what your home might be worth? Contact us for a FREE valuation!

Our team is ready to help you sell your home for the highest possible price ASAP

© 2025 My Florida Regional MLS DBA Stellar MLS. All Rights Reserved.
Bought with GRAYSTONE REAL ESTATE
GET MORE INFORMATION
REALTORS®






