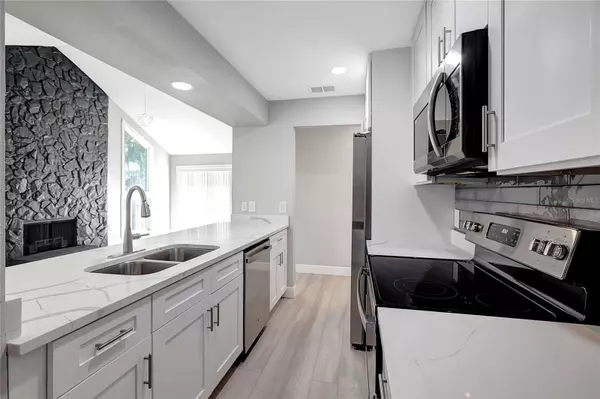$249,000
$249,000
For more information regarding the value of a property, please contact us for a free consultation.
2 Beds
2 Baths
918 SqFt
SOLD DATE : 12/13/2023
Key Details
Sold Price $249,000
Property Type Single Family Home
Sub Type Single Family Residence
Listing Status Sold
Purchase Type For Sale
Square Footage 918 sqft
Price per Sqft $271
Subdivision Foxbriar
MLS Listing ID T3480839
Sold Date 12/13/23
Bedrooms 2
Full Baths 2
Construction Status Appraisal,Financing
HOA Y/N No
Originating Board Stellar MLS
Year Built 1977
Annual Tax Amount $646
Lot Size 9,583 Sqft
Acres 0.22
Lot Dimensions 65x150
Property Description
Come see the BEAUTIFUL and charming home brought back to its full potential with all the UPGRADES. Hand laid exterior stone tiles give this home a rustic flair and its close proximity to lots of local LAKES will have you enjoying lake life at its finest. This single-family home is equipped with new modern quartz countertops, fresh flooring and baseboards and new installed stainless-steel appliances. TOP of LINE fixtures and completely gutted-and-rehabbed bathrooms will have you falling in LOVE with this charming home. An oversized LARGE fenced in backyard, breathtaking interior fire-place, and those classic front windows all wrapped up into the perfect Florida style home. The backyard lanai is a perfect place to unwind after a long day, enjoy some morning cup of coffee or let your pets outside to enjoy the sunshine. The lanai patio has been upgraded with new installed window screen-mesh and is privately surrounded by lush landscape for your privacy. This home is in a perfect location to Lakeland, quick access to the interstate and tolls and has all the bet local restaurants and shopping. This home is the perfect slide of paradise. Come see for yourself and fall in love with the local lake life with
Location
State FL
County Polk
Community Foxbriar
Zoning R-1C
Direction SW
Interior
Interior Features Cathedral Ceiling(s), Ceiling Fans(s), Dry Bar, Eat-in Kitchen, High Ceilings, Kitchen/Family Room Combo, Living Room/Dining Room Combo, Primary Bedroom Main Floor
Heating Central
Cooling Central Air
Flooring Other, Vinyl
Fireplace true
Appliance Cooktop, Dishwasher, Disposal, Refrigerator
Exterior
Exterior Feature Lighting, Other, Private Mailbox, Sidewalk
Garage Spaces 1.0
Utilities Available Electricity Available, Electricity Connected
Roof Type Shingle
Attached Garage true
Garage true
Private Pool No
Building
Story 1
Entry Level One
Foundation Block
Lot Size Range 0 to less than 1/4
Sewer Public Sewer
Water Public
Structure Type Block
New Construction false
Construction Status Appraisal,Financing
Others
Pets Allowed Cats OK, Dogs OK
Senior Community No
Ownership Fee Simple
Acceptable Financing Cash, Conventional, VA Loan
Listing Terms Cash, Conventional, VA Loan
Special Listing Condition None
Read Less Info
Want to know what your home might be worth? Contact us for a FREE valuation!

Our team is ready to help you sell your home for the highest possible price ASAP

© 2024 My Florida Regional MLS DBA Stellar MLS. All Rights Reserved.
Bought with OSPINA REALTY, INC.
GET MORE INFORMATION

REALTORS®






