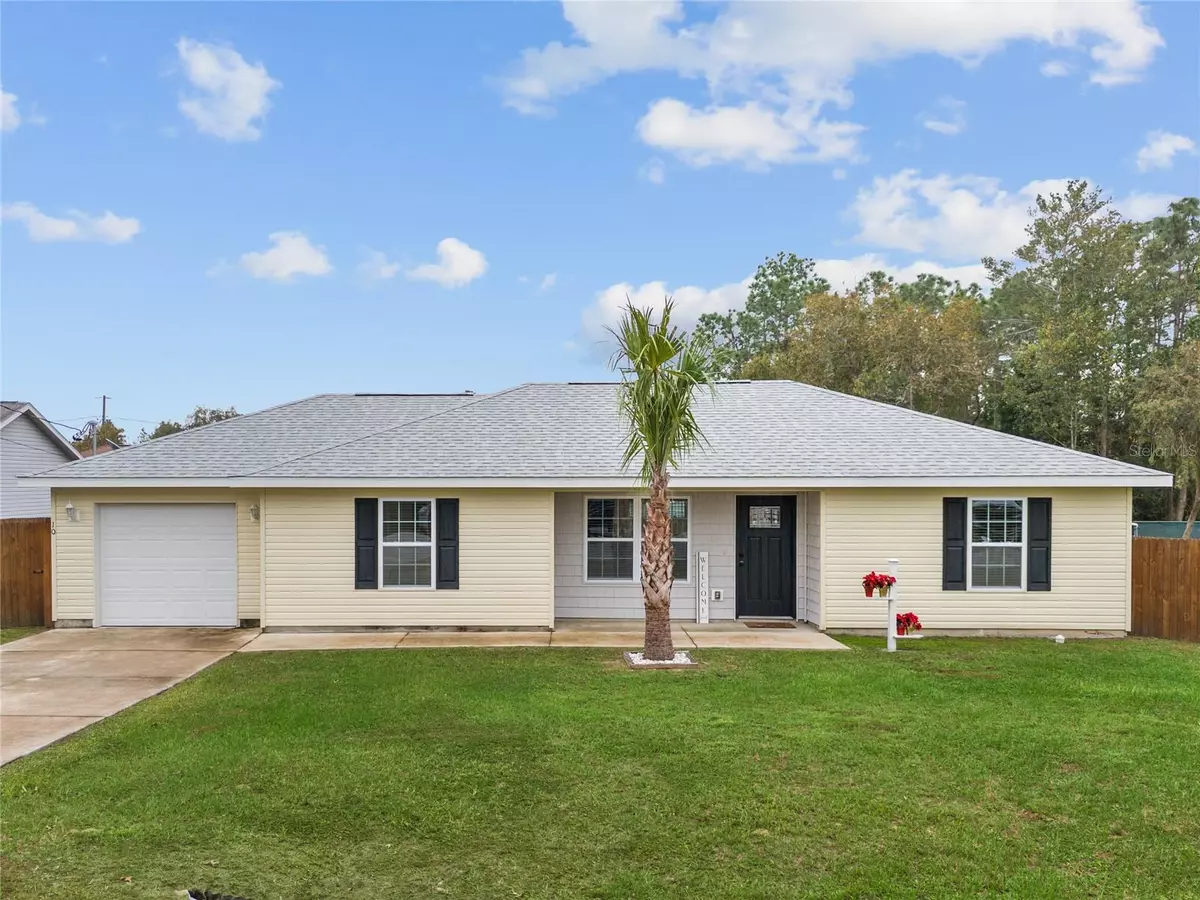$225,000
$237,000
5.1%For more information regarding the value of a property, please contact us for a free consultation.
3 Beds
2 Baths
1,279 SqFt
SOLD DATE : 12/13/2023
Key Details
Sold Price $225,000
Property Type Single Family Home
Sub Type Single Family Residence
Listing Status Sold
Purchase Type For Sale
Square Footage 1,279 sqft
Price per Sqft $175
Subdivision Silver Spgs Shores Un 07
MLS Listing ID O6158607
Sold Date 12/13/23
Bedrooms 3
Full Baths 2
Construction Status Inspections
HOA Y/N No
Originating Board Stellar MLS
Year Built 2020
Annual Tax Amount $2,381
Lot Size 10,018 Sqft
Acres 0.23
Property Description
MOTIVATED SELLER. CLOSING COST ASSISTANCE AVAILABLE. Kick off the new year in this 3-bedroom home with a great layout and massive backyard.
Built in 2020, the single-level rancher has many upgrades, including new tile floors in all the living spaces and quartz counters in both bathrooms. The modern open floorplan boasts vaulted ceilings and lots of natural light.
The kitchen features granite countertops, stainless appliances, and an oversized pantry. A slider leads to the back patio and the fenced-in backyard just off the dining area. So much room for a shed, playset, garden, or future pool!
The primary suite, including a walk-in closet and a lovely ensuite, is isolated at the front of the floor plan. The guest rooms are on the other side of the house and share the spacious hallway bathroom.
This MOVE-IN READY home is in a quiet neighborhood just up the street from Walmart, Publix, and all the shopping & dining at Heather Island Plaza. You'll be close to multiple golf courses, parks & trailheads, with historic downtown Ocala less than 15 minutes from your front door.
Newer, MOVE-IN-READY homes are in high demand in Central Florida. *HOUSE ELIGIBLE FOR DOWN PAYMENT AND CLOSING ASSISTANCE PROGRAM. See this one before someone else does.
Location
State FL
County Marion
Community Silver Spgs Shores Un 07
Zoning R1
Interior
Interior Features Ceiling Fans(s), Living Room/Dining Room Combo, Open Floorplan, Thermostat, Walk-In Closet(s)
Heating Central
Cooling Central Air
Flooring Tile
Fireplace false
Appliance Dishwasher, Microwave, Range, Refrigerator
Exterior
Exterior Feature Private Mailbox
Parking Features Driveway
Garage Spaces 1.0
Fence Fenced
Utilities Available BB/HS Internet Available, Cable Available, Electricity Available, Public
Roof Type Shingle
Attached Garage true
Garage true
Private Pool No
Building
Entry Level One
Foundation Slab
Lot Size Range 0 to less than 1/4
Sewer Septic Tank
Water Well
Structure Type Vinyl Siding,Wood Frame
New Construction false
Construction Status Inspections
Schools
Elementary Schools Greenway Elementary School
Middle Schools Lake Weir Middle School
High Schools Lake Weir High School
Others
Senior Community No
Ownership Fee Simple
Acceptable Financing Cash, Conventional, FHA, VA Loan
Listing Terms Cash, Conventional, FHA, VA Loan
Special Listing Condition None
Read Less Info
Want to know what your home might be worth? Contact us for a FREE valuation!

Our team is ready to help you sell your home for the highest possible price ASAP

© 2025 My Florida Regional MLS DBA Stellar MLS. All Rights Reserved.
Bought with FLORIDA'S CHOICE REALTY
GET MORE INFORMATION
REALTORS®






